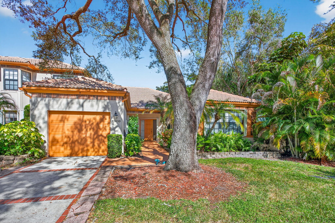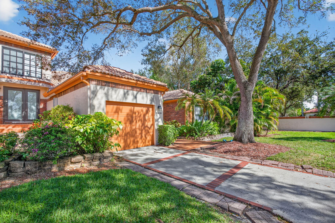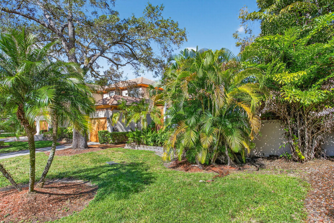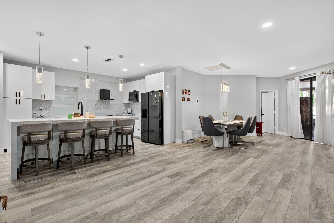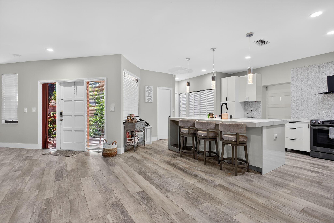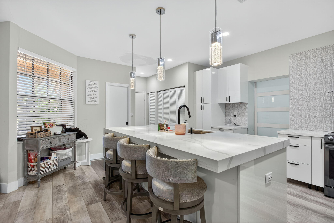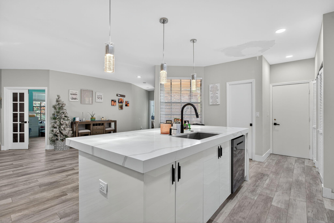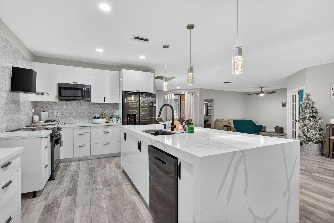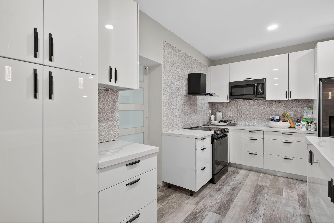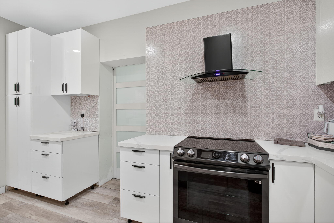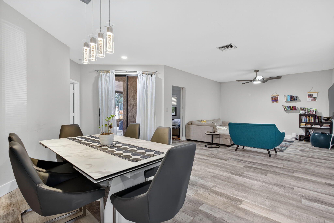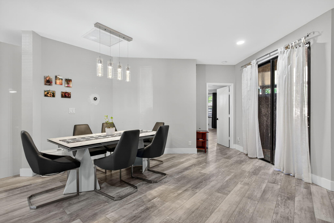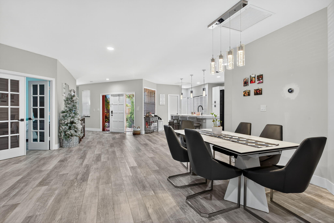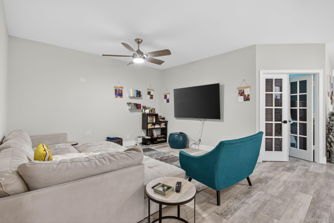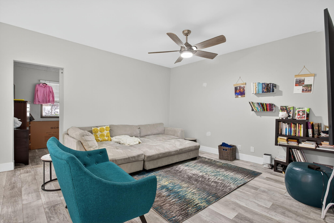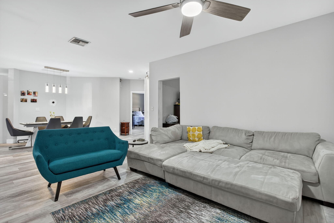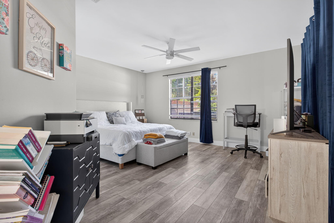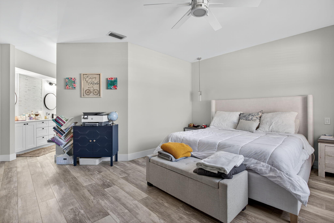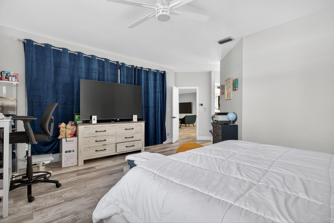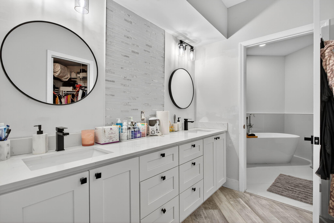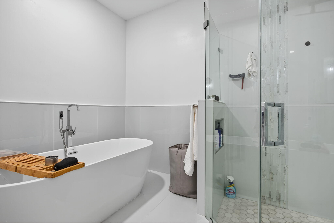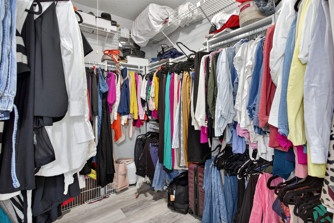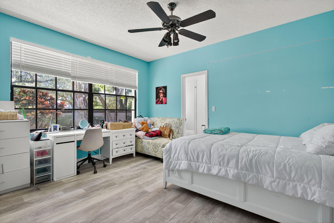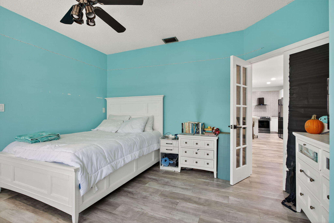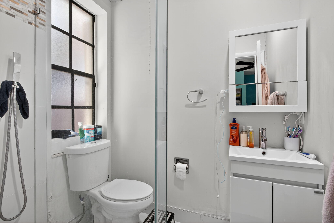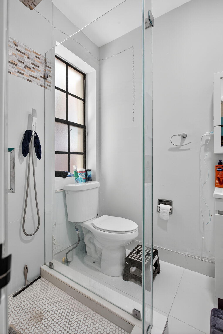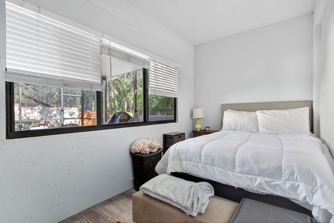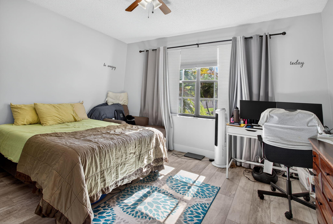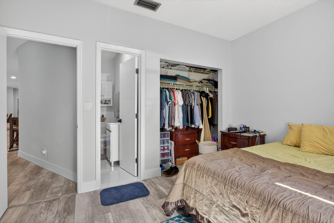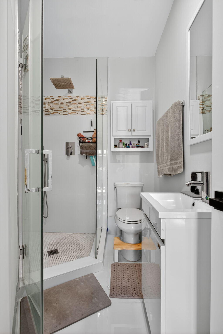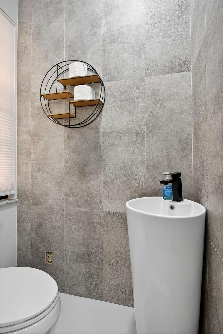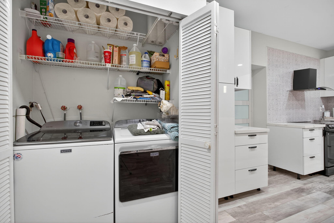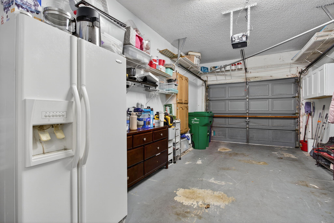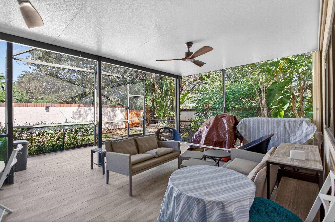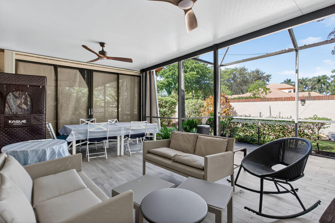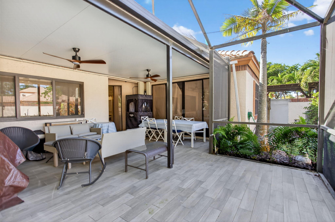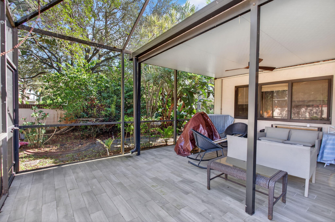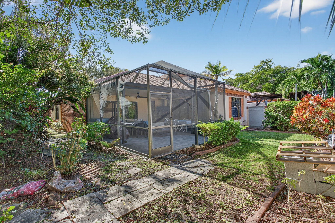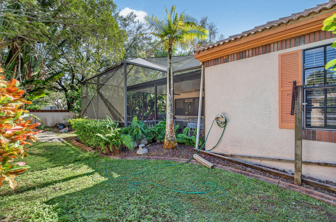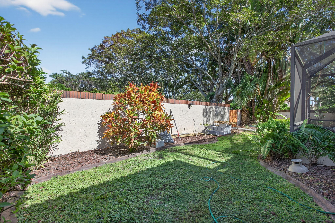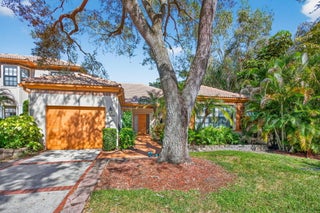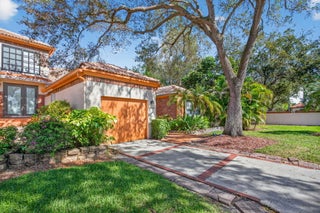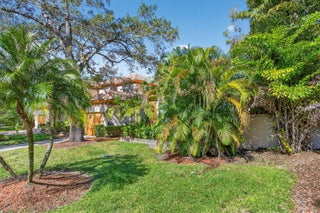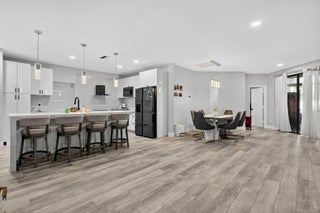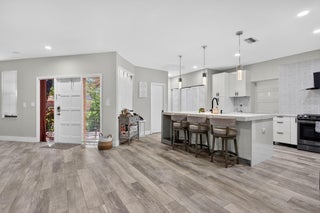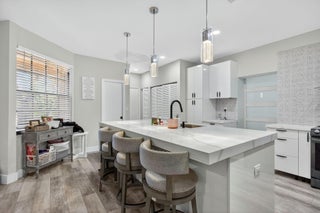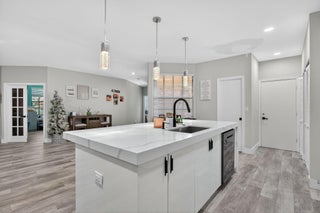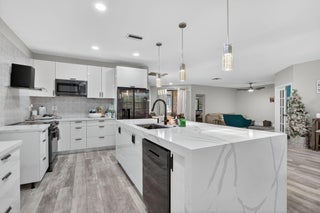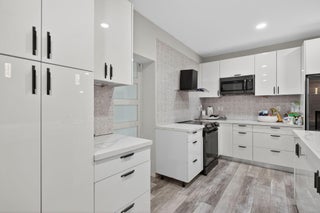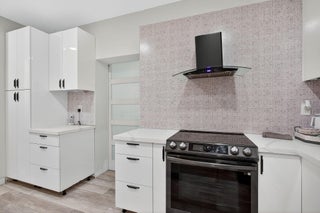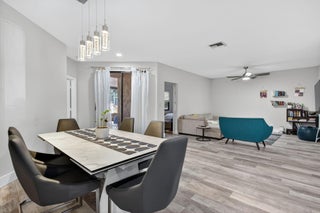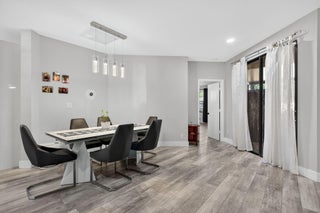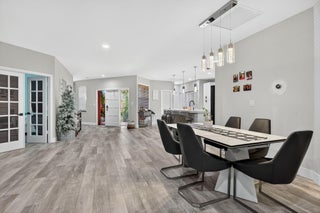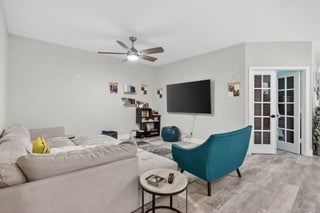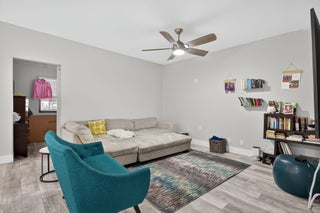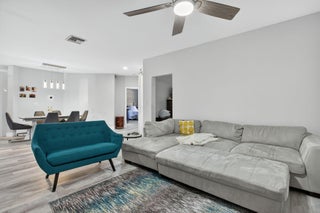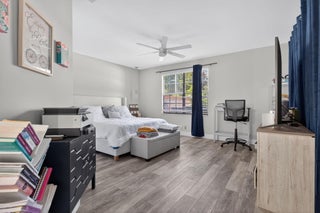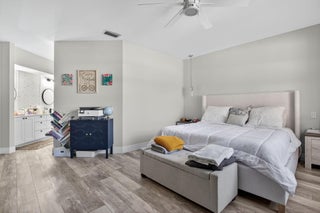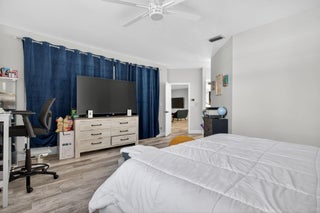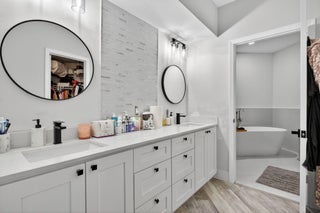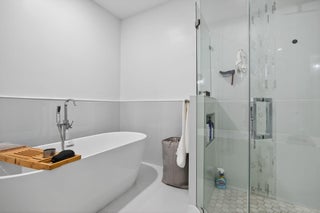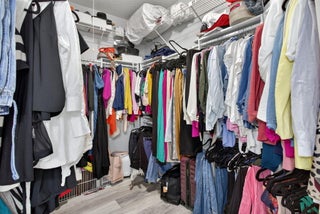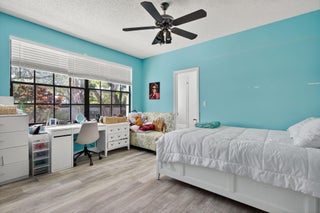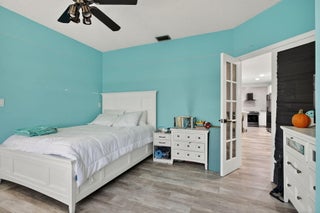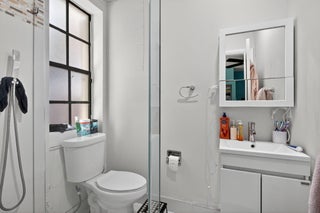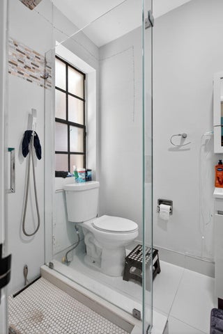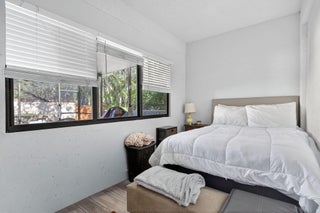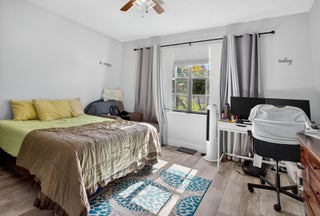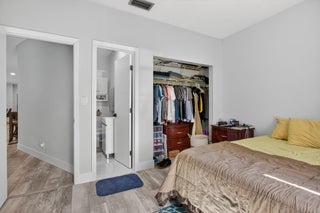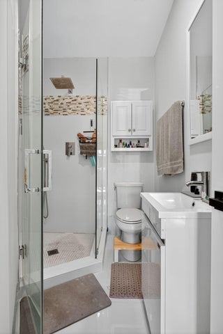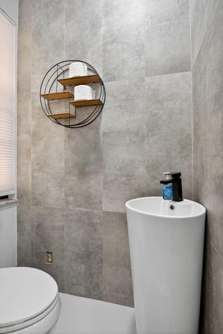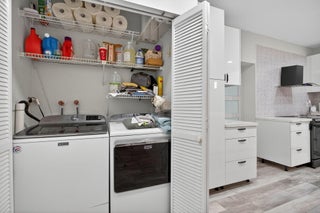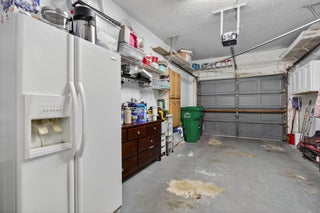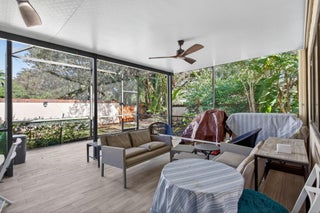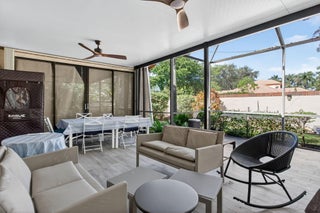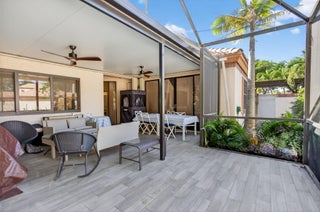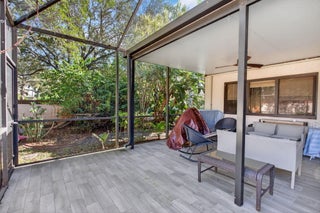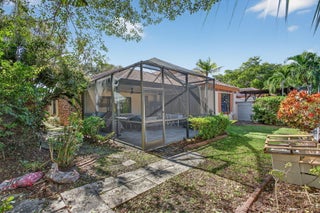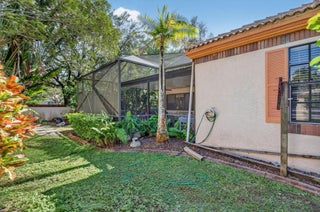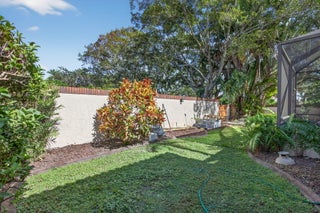- MLS® #: RX-11138900
- 11910 Glenmore Dr #3-3
- Coral Springs, FL 33071
- $550,000
- 3 Beds, 4 Bath, 2,145 SqFt
- Residential
Step into stylish South Florida living with this fully renovated villa, beautifully situated in the prestigious community of Eagle Trace. Boasting approximately 2,145 sq ft, this residence features three spacious bedrooms, three and a half baths, a dedicated den, a one-car garage, and a serene screened-in lanai overlooking your private backyard sanctuary. Inside, you'll immediately notice the meticulous upgrades: quartz countertops, new wood-look flooring from room to room, brand-new appliances fully integrated into a sleek, modern kitchen, and bathrooms that feel fresh and refined from top to bottom.The floor plan flows effortlessly: the main living area invites you in and opens to the kitchen and den, while the screened lanai offers a tranquil space for morning coffee or eveningrelaxation. Each bedroom is generously sized and complemented by its own bath, giving everyone their own retreat. Outside, the one-car garage and yard space add value, comfort, and convenience. Located in Eagle Trace, you'll enjoy more than just your home: the community lifestyle, proximity to major highways for an easy commute, and access to all that Coral Springs has to offer. Whether you're running errands, dining out, or finding your favorite gym, this location delivers. With a turnkey interior and exceptional updates, this villa is truly ready for you to move in, unpack, and start living the life you deserve.
View Virtual TourEssential Information
- MLS® #RX-11138900
- Price$550,000
- Bedrooms3
- Bathrooms4.00
- Full Baths3
- Half Baths1
- Square Footage2,145
- Year Built1985
- TypeResidential
- Sub-TypeTownhouse / Villa / Row
- Style< 4 Floors, Villa
- StatusComing Soon
Community Information
- Address11910 Glenmore Dr #3-3
- Area3627
- SubdivisionGLEN CONDOMINIUM 1
- CityCoral Springs
- CountyBroward
- StateFL
- Zip Code33071
Amenities
- ParkingDriveway, Garage - Attached
- # of Garages1
- ViewGarden
- WaterfrontNone
Amenities
Basketball, Clubhouse, Golf Course, Pickleball, Playground, Tennis
Utilities
Cable, 3-Phase Electric, Public Sewer, Public Water
Interior
- HeatingCentral
- CoolingCeiling Fan, Central
- # of Stories1
- Stories1.00
Interior Features
Entry Lvl Lvng Area, Foyer, Cook Island, Walk-in Closet
Appliances
Auto Garage Open, Dishwasher, Disposal, Dryer, Microwave, Range - Electric, Refrigerator, Storm Shutters, Washer
Exterior
- Exterior FeaturesScreened Patio
- WindowsBlinds, Impact Glass
- RoofBarrel, S-Tile
- ConstructionCBS
School Information
- ElementaryWestchester Elementary School
- MiddleSawgrass Springs Middle School
- HighCoral Glades High School
Additional Information
- Date ListedNovember 7th, 2025
- Days on Website1
- ZoningRM-15
- HOA Fees960
- HOA Fees Freq.Monthly
- Office: Exp Realty Llc
Property Location
11910 Glenmore Dr #3-3 on www.jupiterabacoahomes.uswww.jupiterabacoahomes.us
Offered at the current list price of $550,000, this home for sale at 11910 Glenmore Dr #3-3 features 3 bedrooms and 4 bathrooms. This real estate listing is located in GLEN CONDOMINIUM 1 of Coral Springs, FL 33071 and is approximately 2,145 square feet. 11910 Glenmore Dr #3-3 is listed under the MLS ID of RX-11138900 and has been available through www.jupiterabacoahomes.uswww.jupiterabacoahomes.us for the Coral Springs real estate market for 1 days.Similar Listings to 11910 Glenmore Dr #3-3
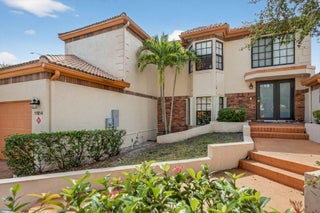
- MLS® #: RX-11138904
- 11914 Glenmore Dr #2-4
- Coral Springs, FL 33071
- $550,000
- 3 Bed, 4 Bath, 2,600 SqFt
- Residential
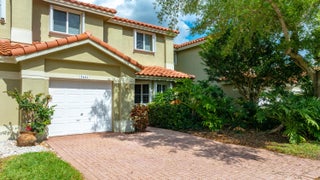
- MLS® #: RX-11125146
- 5661 Nw 125th Av
- Coral Springs, FL 33076
- $499,900
- 3 Bed, 3 Bath, 1,870 SqFt
- Residential
 All listings featuring the BMLS logo are provided by Beaches MLS Inc. Copyright 2025 Beaches MLS. This information is not verified for authenticity or accuracy and is not guaranteed.
All listings featuring the BMLS logo are provided by Beaches MLS Inc. Copyright 2025 Beaches MLS. This information is not verified for authenticity or accuracy and is not guaranteed.
© 2025 Beaches Multiple Listing Service, Inc. All rights reserved.
Listing information last updated on November 8th, 2025 at 4:30am CST.

