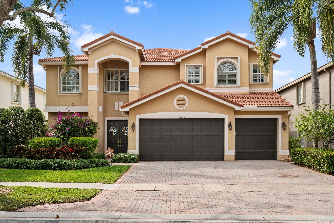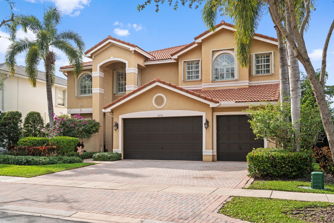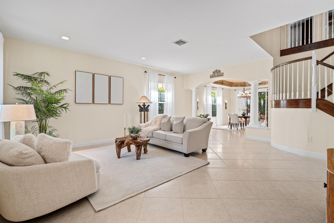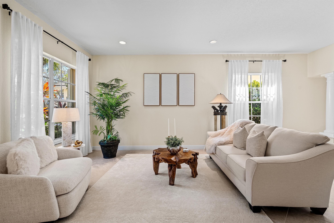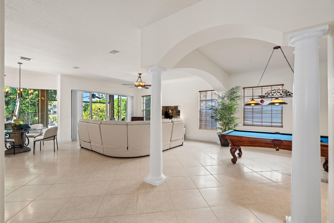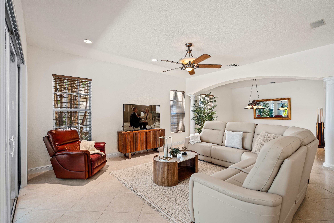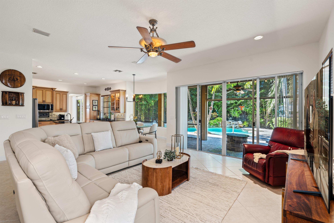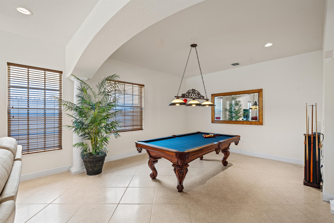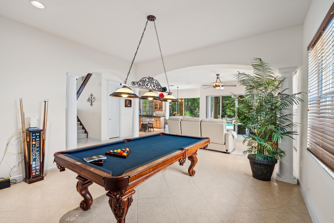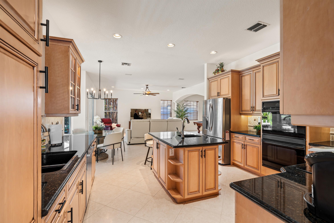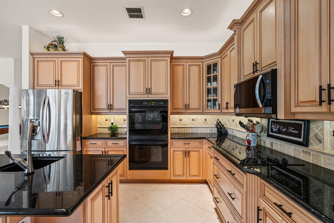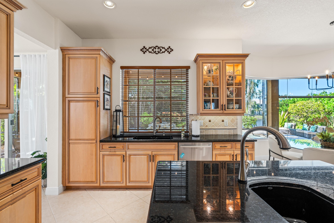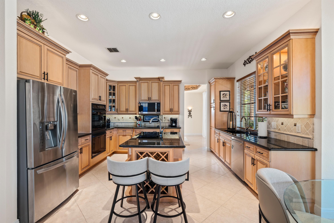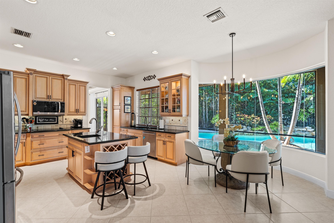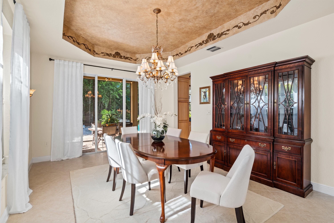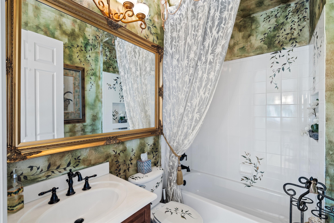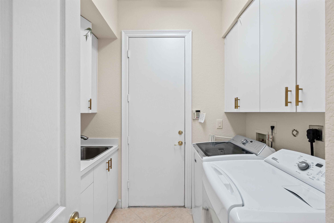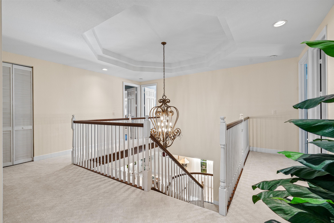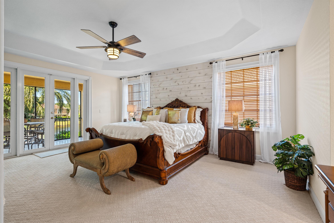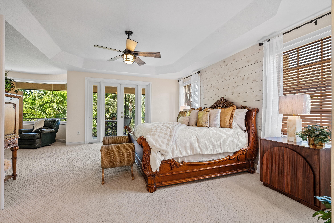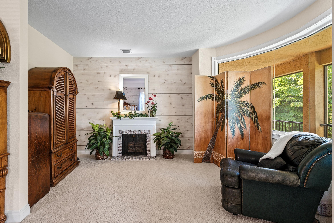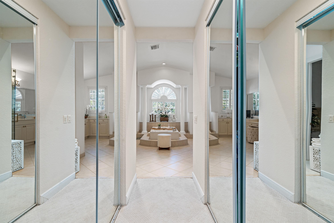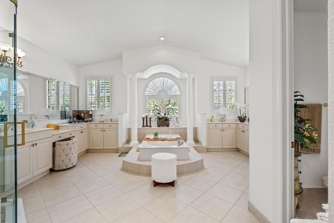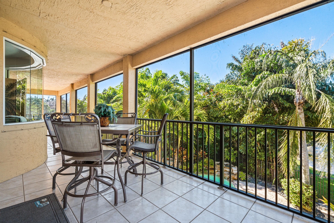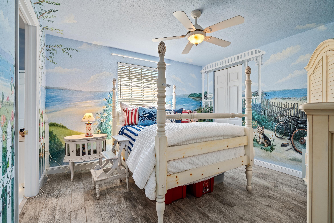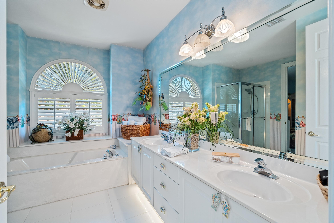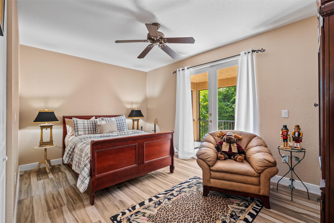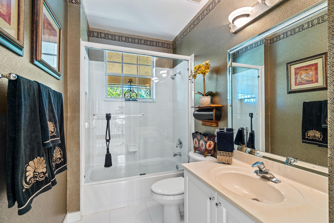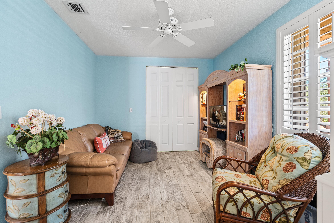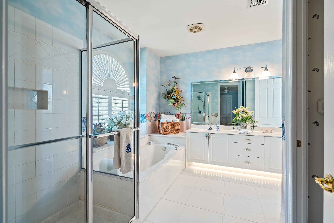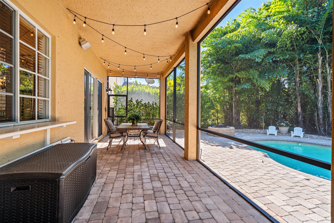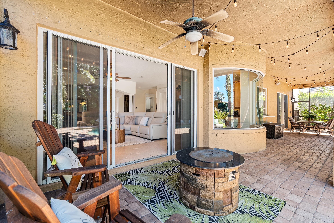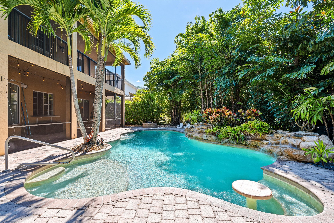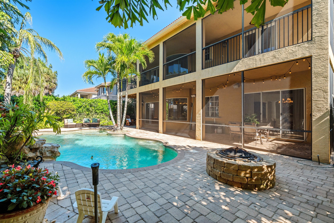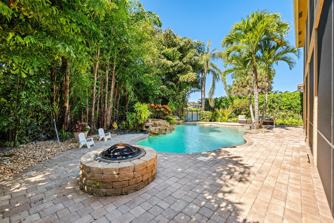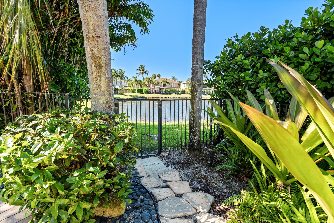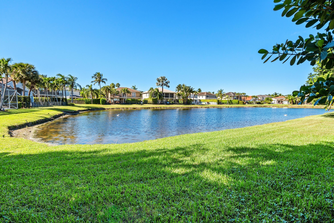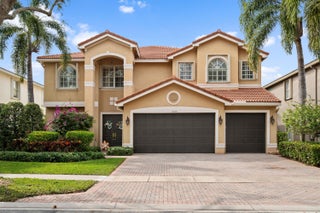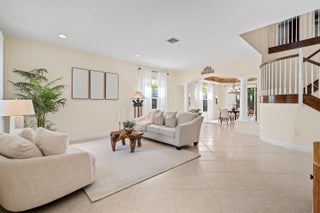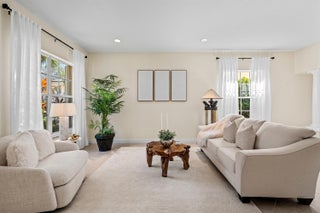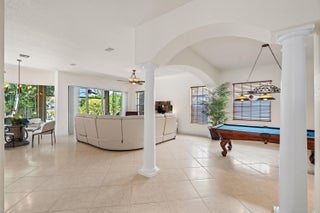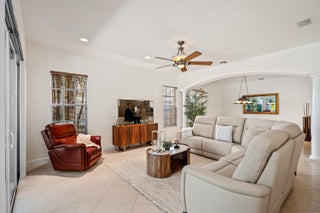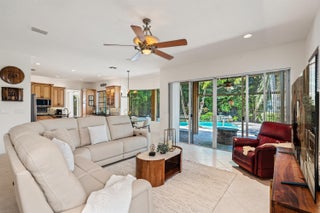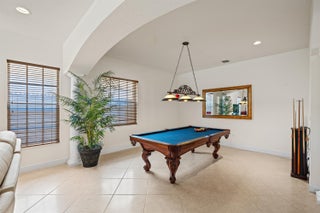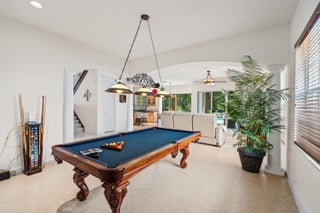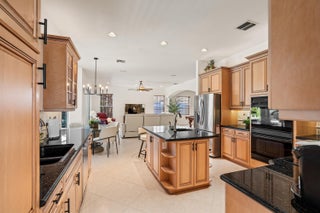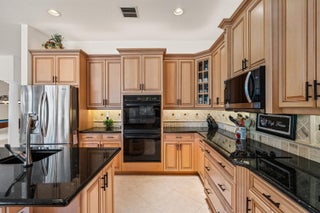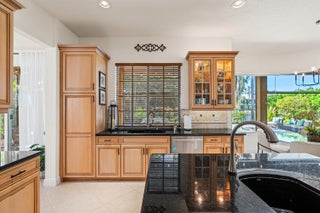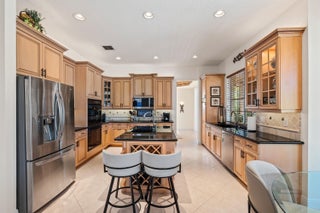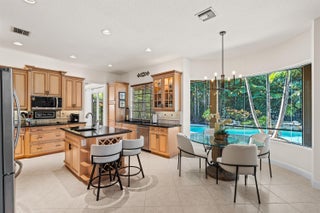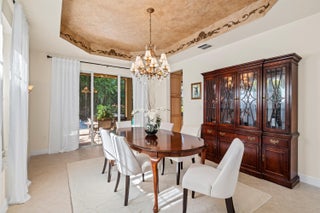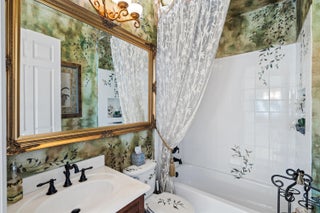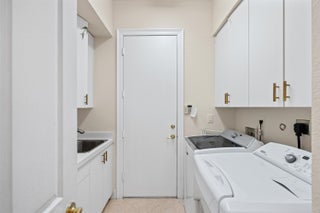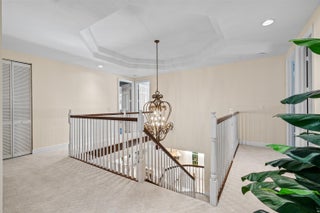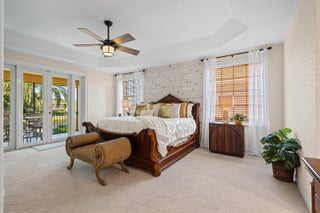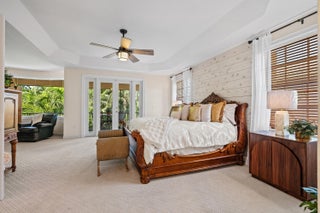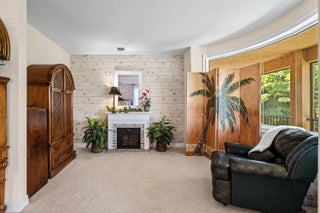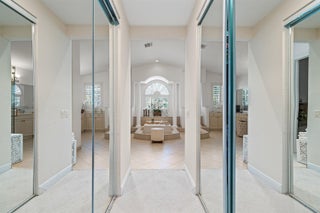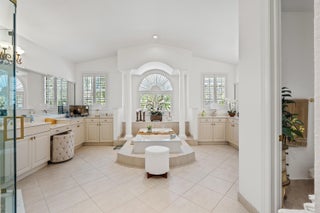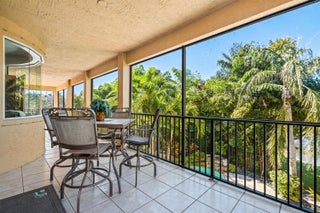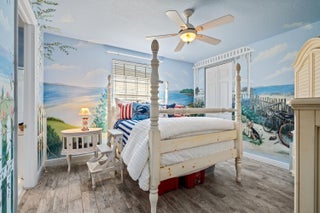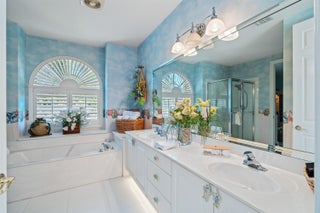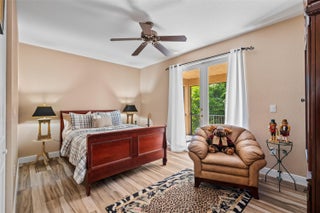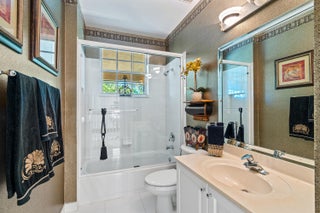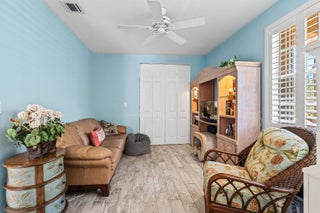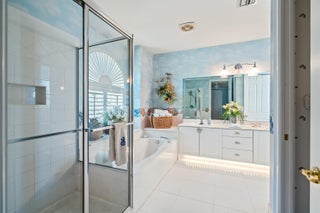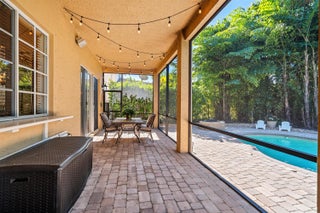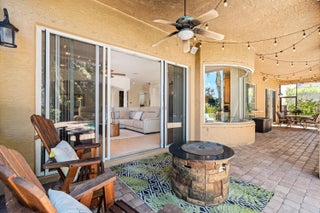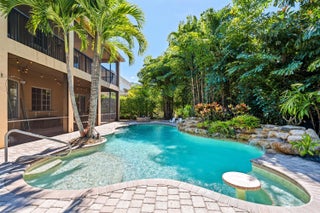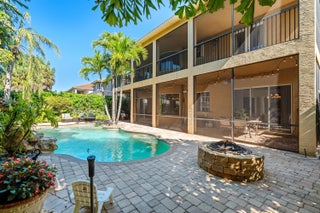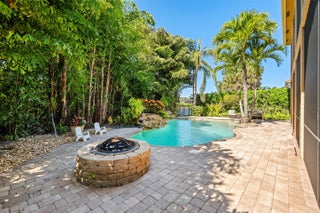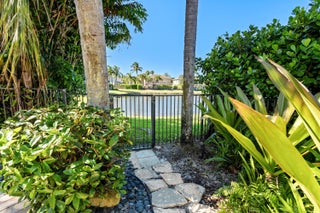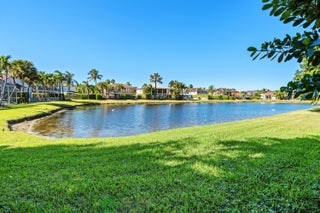- MLS® #: RX-11138607
- 19270 Skyridge Cir
- Boca Raton, FL 33498
- $1,395,000
- 4 Beds, 4 Bath, 3,983 SqFt
- Residential
In the Saturnia gated community in Boca Raton, this freshly updated residence seamlessly combines an elegant European flair with relaxed South Florida charm. The thoughtful floor plan of this four-bedroom residence with 5,717+/- total square feet is organized around formal and informal spaces that invite both gracious entertaining as well as easy family living. Offering garden views, the living room enchants with a decorative fireplace, while through a columned arched entry, the nearby dining room is crowned by a tray ceiling and features sliding doors to the pool loggia. With a more modern and open feel, the great room, comprising a family room, game room, breakfast bay and granite-finished island kitchen, also opens to the pool loggia. Along with three guest bedrooms on the second floor,the primary suite serves as a serene sanctuary, comprising a bedroom with a seating area and French doors to the pool-view balcony. The suite includes two walk-in closets and a spa-like bathroom with dual sinks, a roman tub and a glass-enclosed walk-in shower. Completing the layout are a laundry room and two-car garage. With A-rated schools nearby, this well-maintained residence, offering move-in comfort and style, is ready for immediate enjoyment and personal touches! DISCLAIMER: Information published or otherwise provided by the listing company and its representatives including but not limited to prices, measurements, square footages, lot sizes, calculations, statistics, and videos are deemed reliable but are not guaranteed and are subject to errors, omissions or changes without notice. All such information should be independently verified by any prospective purchaser or seller. Parties should perform their own due diligence to verify such information prior to a sale or listing. Listing company expressly disclaims any warranty or representation regarding such information. Prices published are either list price, sold price, and/or last asking price. The listing company participates in the Multiple Listing Service and IDX. The properties published as listed and sold are not necessarily exclusive to listing company and may be listed or have sold with other members of the Multiple Listing Service. Transactions where listing company represented both buyers and sellers are calculated as two sales. "No payments made until title passes" Some affiliations may not be applicable to certain geographic areas. If your property is currently listed with another broker, please disregard any solicitation for services. Information published or otherwise provided by seller, listing company or its representatives is deemed reliable but are not guaranteed and subject to errors, omissions, or changes without notice. Copyright 2025 by the listing company. All Rights Reserved.
View Virtual TourEssential Information
- MLS® #RX-11138607
- Price$1,395,000
- Bedrooms4
- Bathrooms4.00
- Full Baths4
- Square Footage3,983
- Year Built1999
- TypeResidential
- Sub-TypeSingle Family Detached
- StatusActive
Style
< 4 Floors, Mediterranean, Multi-Level
Community Information
- Address19270 Skyridge Cir
- Area4860
- SubdivisionSaturnia Lakefront
- CityBoca Raton
- CountyPalm Beach
- StateFL
- Zip Code33498
Amenities
- Utilities3-Phase Electric, Public Water
- # of Garages2.5
- ViewGarden, Lake, Pool
- Is WaterfrontYes
- WaterfrontLake
- Has PoolYes
- PoolInground
Amenities
Basketball, Clubhouse, Community Room, Exercise Room, Playground, Pool, Sidewalks, Tennis, Sauna
Parking
2+ Spaces, Driveway, Garage - Attached
Interior
- HeatingCentral, Electric, Zoned
- CoolingCeiling Fan, Central, Zoned
- FireplaceYes
- # of Stories2
- Stories2.00
Interior Features
Closet Cabinets, Decorative Fireplace, Entry Lvl Lvng Area, Foyer, Cook Island, Pantry, Volume Ceiling, Walk-in Closet
Appliances
Auto Garage Open, Cooktop, Dishwasher, Disposal, Dryer, Generator Hookup, Ice Maker, Microwave, Range - Electric, Refrigerator, Smoke Detector, Storm Shutters, Washer, Water Heater - Elec
Exterior
- Lot Description< 1/4 Acre
- WindowsBlinds
- RoofS-Tile
- ConstructionCBS, Frame/Stucco
Exterior Features
Auto Sprinkler, Covered Balcony, Covered Patio, Fence, Lake/Canal Sprinkler, Screen Porch, Screened Patio, Shutters, Zoned Sprinkler, Screened Balcony
School Information
- ElementarySunrise Park Elementary School
- MiddleEagles Landing Middle School
- HighOlympic Heights Community High
Additional Information
- Date ListedNovember 6th, 2025
- Days on Website88
- ZoningPUD
- HOA Fees526
- HOA Fees Freq.Monthly
- Office: Premier Estate Properties Inc.
Property Location
19270 Skyridge Cir on www.jupiterabacoahomes.uswww.jupiterabacoahomes.us
Offered at the current list price of $1,395,000, this home for sale at 19270 Skyridge Cir features 4 bedrooms and 4 bathrooms. This real estate listing is located in Saturnia Lakefront of Boca Raton, FL 33498 and is approximately 3,983 square feet. 19270 Skyridge Cir is listed under the MLS ID of RX-11138607 and has been available through www.jupiterabacoahomes.uswww.jupiterabacoahomes.us for the Boca Raton real estate market for 88 days.Similar Listings to 19270 Skyridge Cir
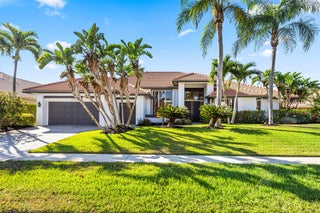
- MLS® #: RX-11073392
- 17713 Charnwood Dr
- Boca Raton, FL 33498
- $1,299,000
- 4 Bed, 4 Bath, 3,416 SqFt
- Residential
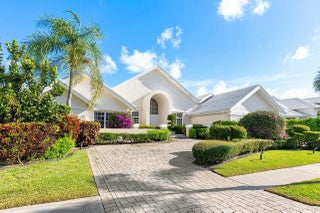
- MLS® #: RX-11076491
- 4869 Tallowwood Lane
- Boca Raton, FL 33487
- $1,599,000
- 4 Bed, 6 Bath, 4,002 SqFt
- Residential
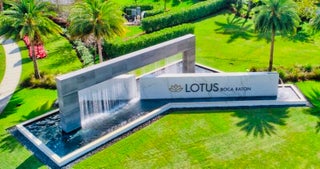
- MLS® #: RX-11040512
- 8067 White Wave Ter
- Boca Raton, FL 33496
- $1,400,000
- 4 Bed, 3 Bath, 2,333 SqFt
- Residential
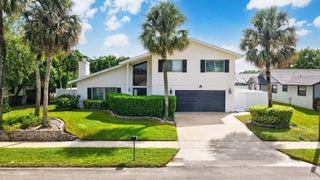
- MLS® #: RX-11111030
- 1260 Nw 15th St
- Boca Raton, FL 33486
- $1,224,000
- 3 Bed, 3 Bath, 2,399 SqFt
- Residential
 All listings featuring the BMLS logo are provided by Beaches MLS Inc. Copyright 2026 Beaches MLS. This information is not verified for authenticity or accuracy and is not guaranteed.
All listings featuring the BMLS logo are provided by Beaches MLS Inc. Copyright 2026 Beaches MLS. This information is not verified for authenticity or accuracy and is not guaranteed.
© 2026 Beaches Multiple Listing Service, Inc. All rights reserved.
Listing information last updated on February 2nd, 2026 at 10:45pm CST.

