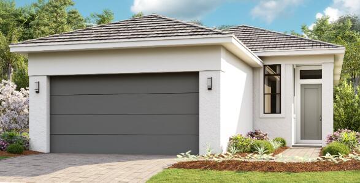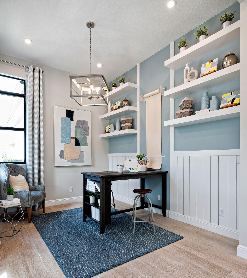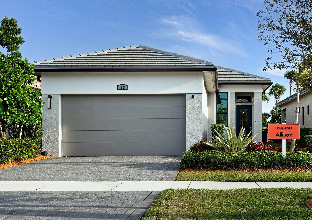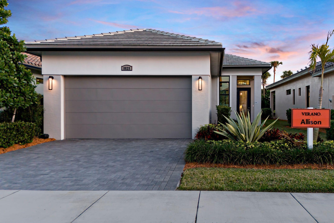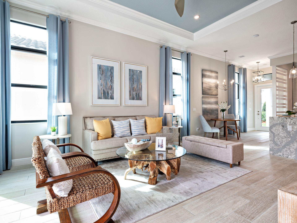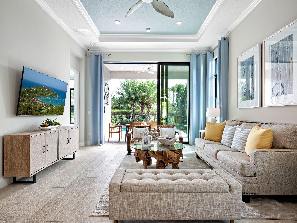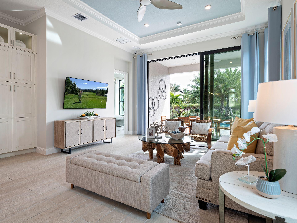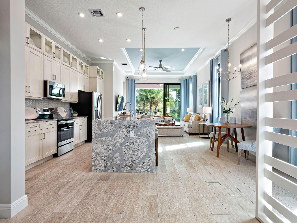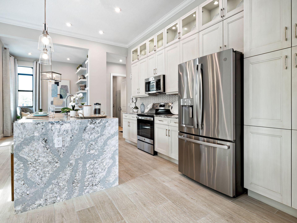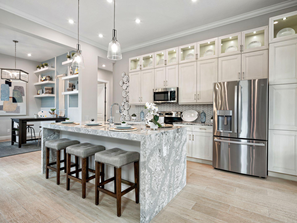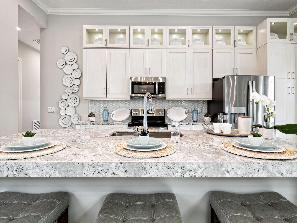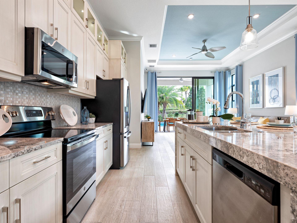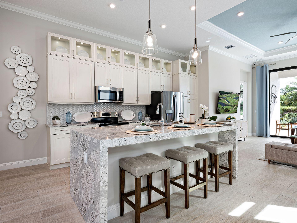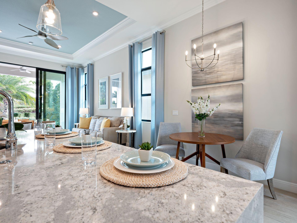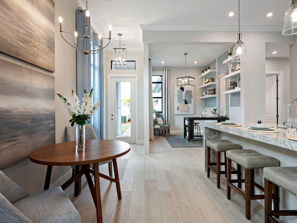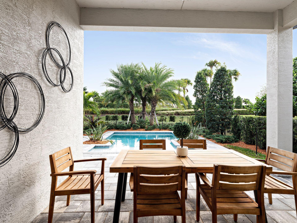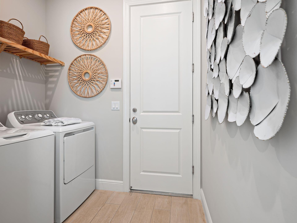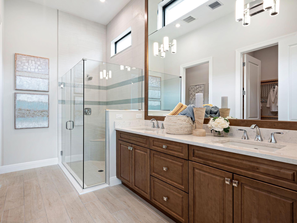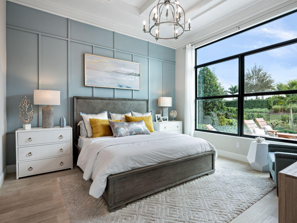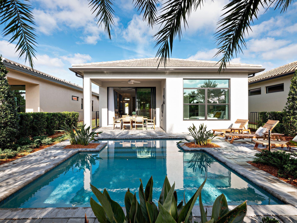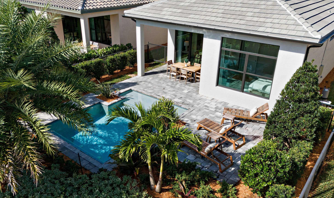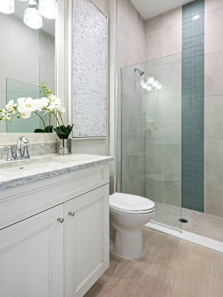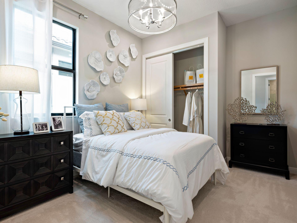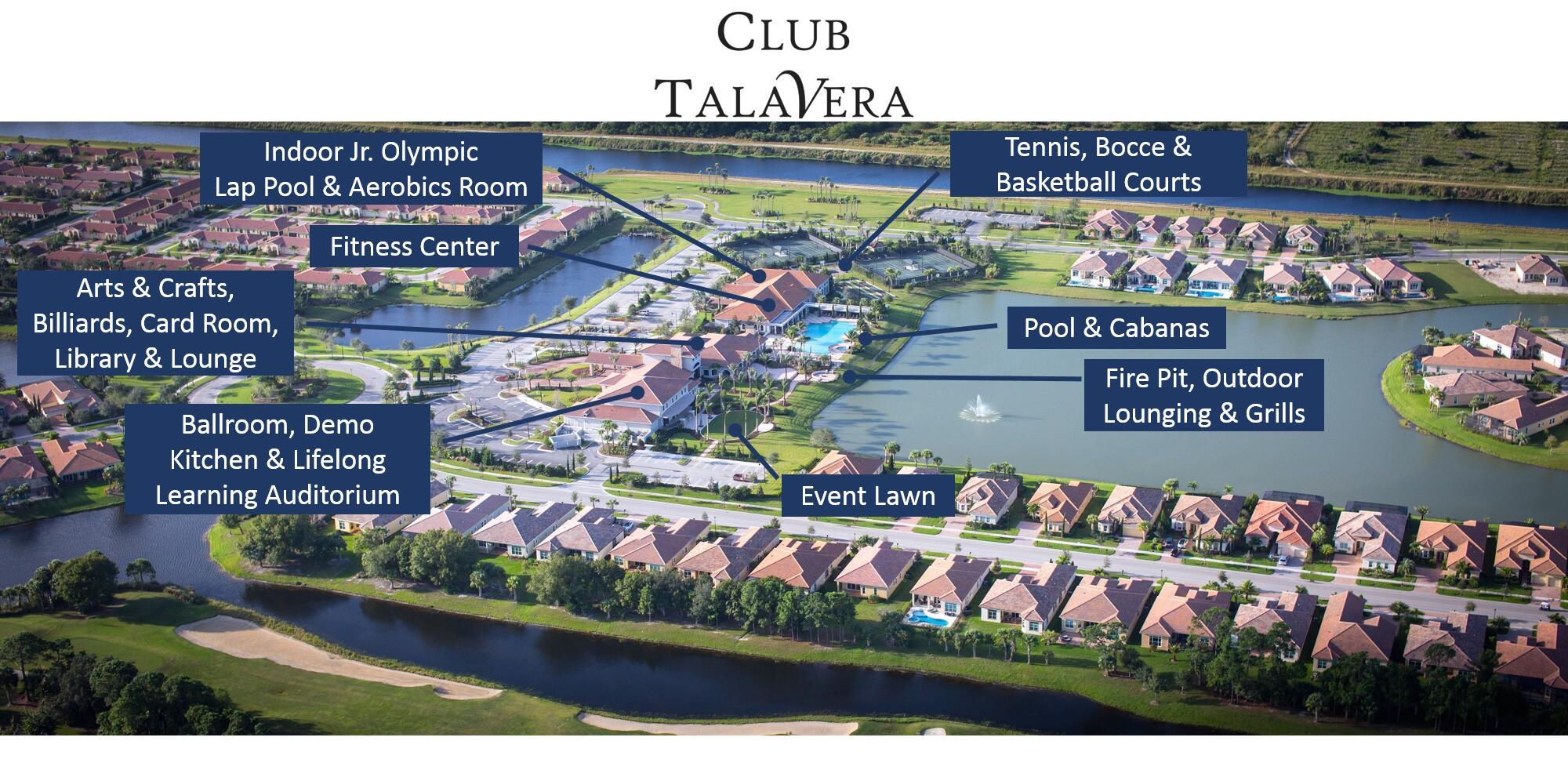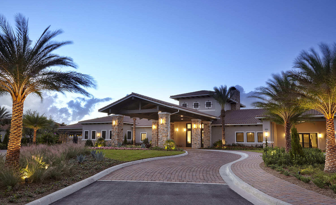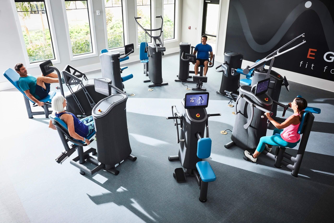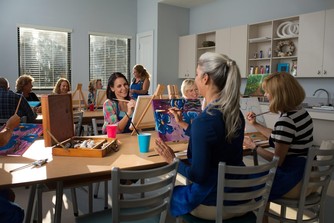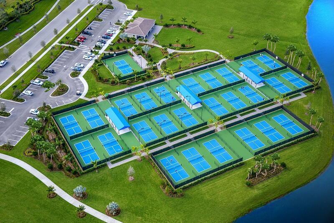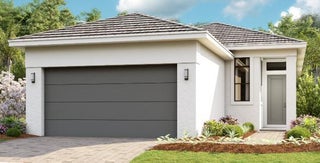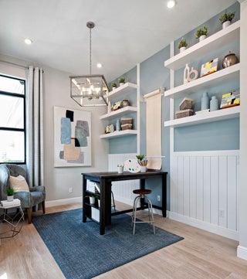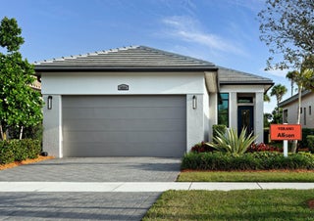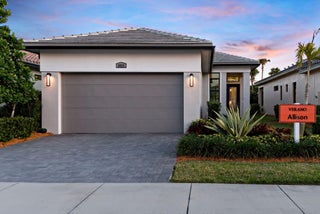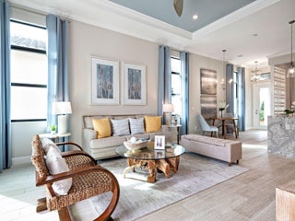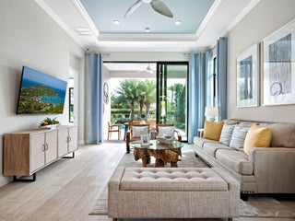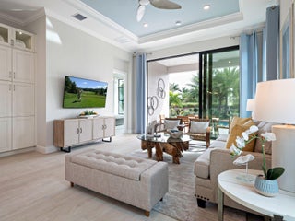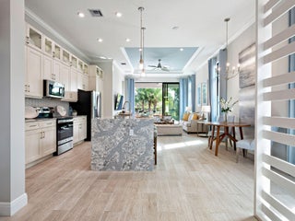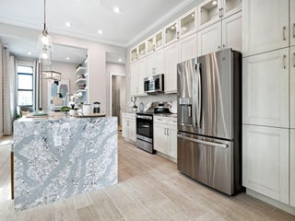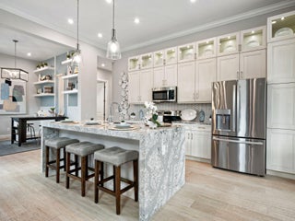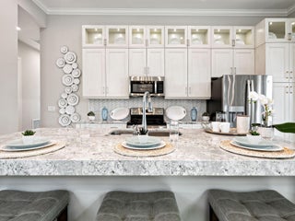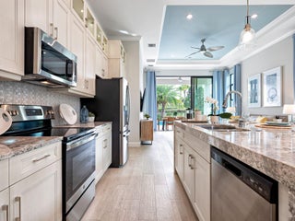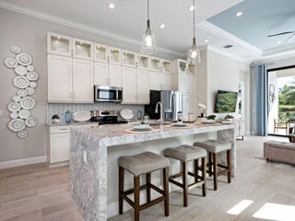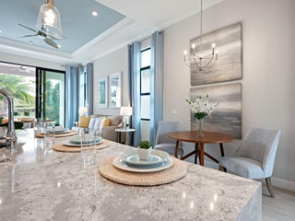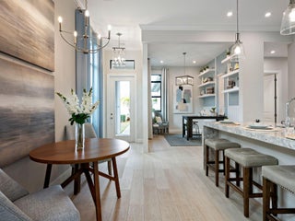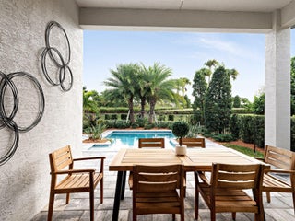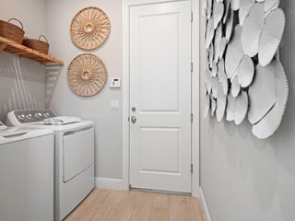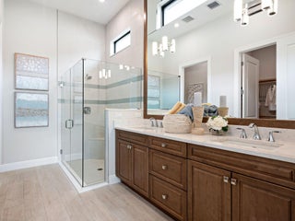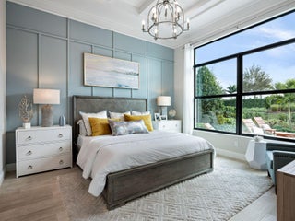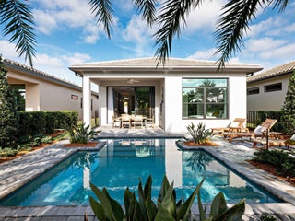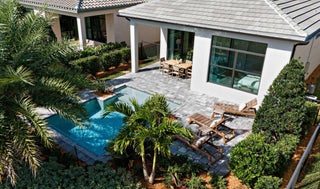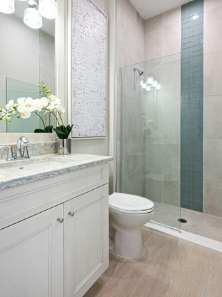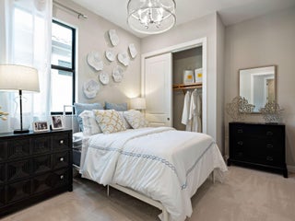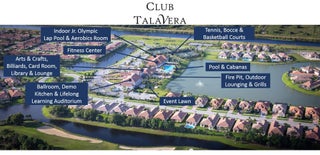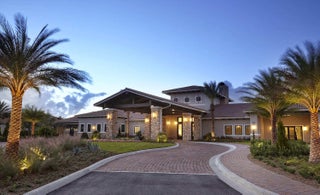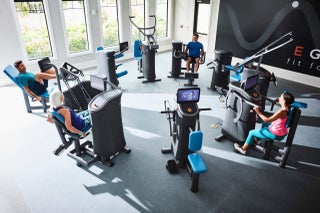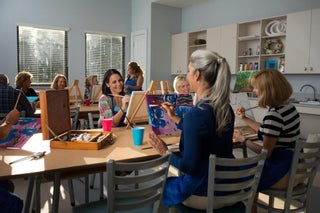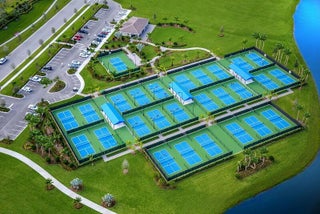- MLS® #: RX-11136910
- 12641 Sw Leopold Way
- Port Saint Lucie, FL 34987
- $436,990
- 2 Beds, 2 Bath, 1,434 SqFt
- Residential
**New Construction- Move-in-Ready, Model Photos Used for Reference** This Allison floor plan is a 2 bedroom, 2 bath home that features a flex room, 2 car garage, and 1,434 sq. ft of living space with no rear neighbors. The great room and kitchen offer 9' W by 10' tall sliding glass doors, second tier kitchen cabinets and crown moulding, and under cabinet LED lighting. The Owner's Suite offers a spa-like retreat, featuring a frameless shower enclosure. A completed home ready for immediate move-in in a resort style community.
View Virtual TourEssential Information
- MLS® #RX-11136910
- Price$436,990
- Bedrooms2
- Bathrooms2.00
- Full Baths2
- Square Footage1,434
- Year Built2025
- TypeResidential
- Sub-TypeSingle Family Detached
- StatusNew
Community Information
- Address12641 Sw Leopold Way
- Area7800
- CityPort Saint Lucie
- CountySt. Lucie
- StateFL
- Zip Code34987
Subdivision
VERANO SOUTH PUD 1 - POD D - PLAT NO. 5 REPLAT
Amenities
- UtilitiesPublic Sewer, Public Water
- ParkingGarage - Attached
- # of Garages2
- ViewOther
- WaterfrontNone
Amenities
Bike - Jog, Bocce Ball, Clubhouse, Dog Park, Exercise Room, Fitness Trail, Pickleball, Pool, Sidewalks, Street Lights, Tennis
Interior
- HeatingCentral
- CoolingCentral
- # of Stories1
- Stories1.00
Interior Features
Foyer, Cook Island, Pantry, Walk-in Closet
Appliances
Cooktop, Dishwasher, Disposal, Dryer, Microwave, Refrigerator, Wall Oven, Washer
Exterior
- Exterior FeaturesCovered Patio
- Lot Description< 1/4 Acre
- RoofComp Shingle
- ConstructionCBS
School Information
- ElementaryWest Gate K-8 School
- MiddleWest Gate K-8 School
High
Tradition Preparatory High School
Additional Information
- Date ListedOctober 31st, 2025
- Days on Website2
- ZoningPlanne
- HOA Fees404
- HOA Fees Freq.Monthly
- Office: Ksh Realty Llc
Property Location
12641 Sw Leopold Way on www.jupiterabacoahomes.uswww.jupiterabacoahomes.us
Offered at the current list price of $436,990, this home for sale at 12641 Sw Leopold Way features 2 bedrooms and 2 bathrooms. This real estate listing is located in VERANO SOUTH PUD 1 - POD D - PLAT NO. 5 REPLAT of Port Saint Lucie, FL 34987 and is approximately 1,434 square feet. 12641 Sw Leopold Way is listed under the MLS ID of RX-11136910 and has been available through www.jupiterabacoahomes.uswww.jupiterabacoahomes.us for the Port Saint Lucie real estate market for 2 days.Similar Listings to 12641 Sw Leopold Way
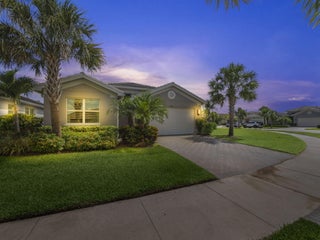
- MLS® #: RX-11048506
- 12078 Sw Jasper Lake Way
- Port Saint Lucie, FL 34987
- $419,900
- 2 Bed, 2 Bath, 1,716 SqFt
- Residential
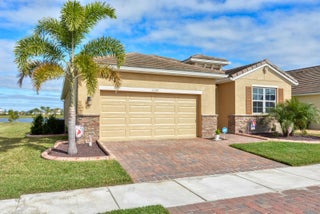
- MLS® #: RX-11050275
- 12377 Sw Arabella Dr
- Port Saint Lucie, FL 34987
- $475,000
- 4 Bed, 2 Bath, 2,034 SqFt
- Residential
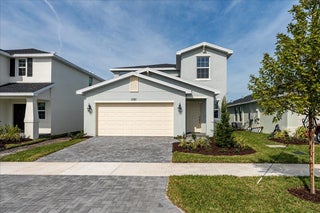
- MLS® #: RX-11057955
- 11161 Nw Fernbrook Dr
- Port Saint Lucie, FL 34987
- $439,000
- 5 Bed, 3 Bath, 2,409 SqFt
- Residential
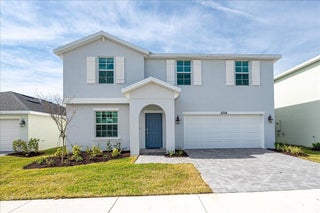
- MLS® #: RX-11057995
- 6354 Nw Windwood Way
- Port Saint Lucie, FL 34987
- $469,000
- 4 Bed, 3 Bath, 2,586 SqFt
- Residential
 All listings featuring the BMLS logo are provided by Beaches MLS Inc. Copyright 2025 Beaches MLS. This information is not verified for authenticity or accuracy and is not guaranteed.
All listings featuring the BMLS logo are provided by Beaches MLS Inc. Copyright 2025 Beaches MLS. This information is not verified for authenticity or accuracy and is not guaranteed.
© 2025 Beaches Multiple Listing Service, Inc. All rights reserved.
Listing information last updated on November 2nd, 2025 at 1:16pm CST.

