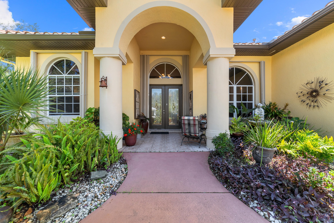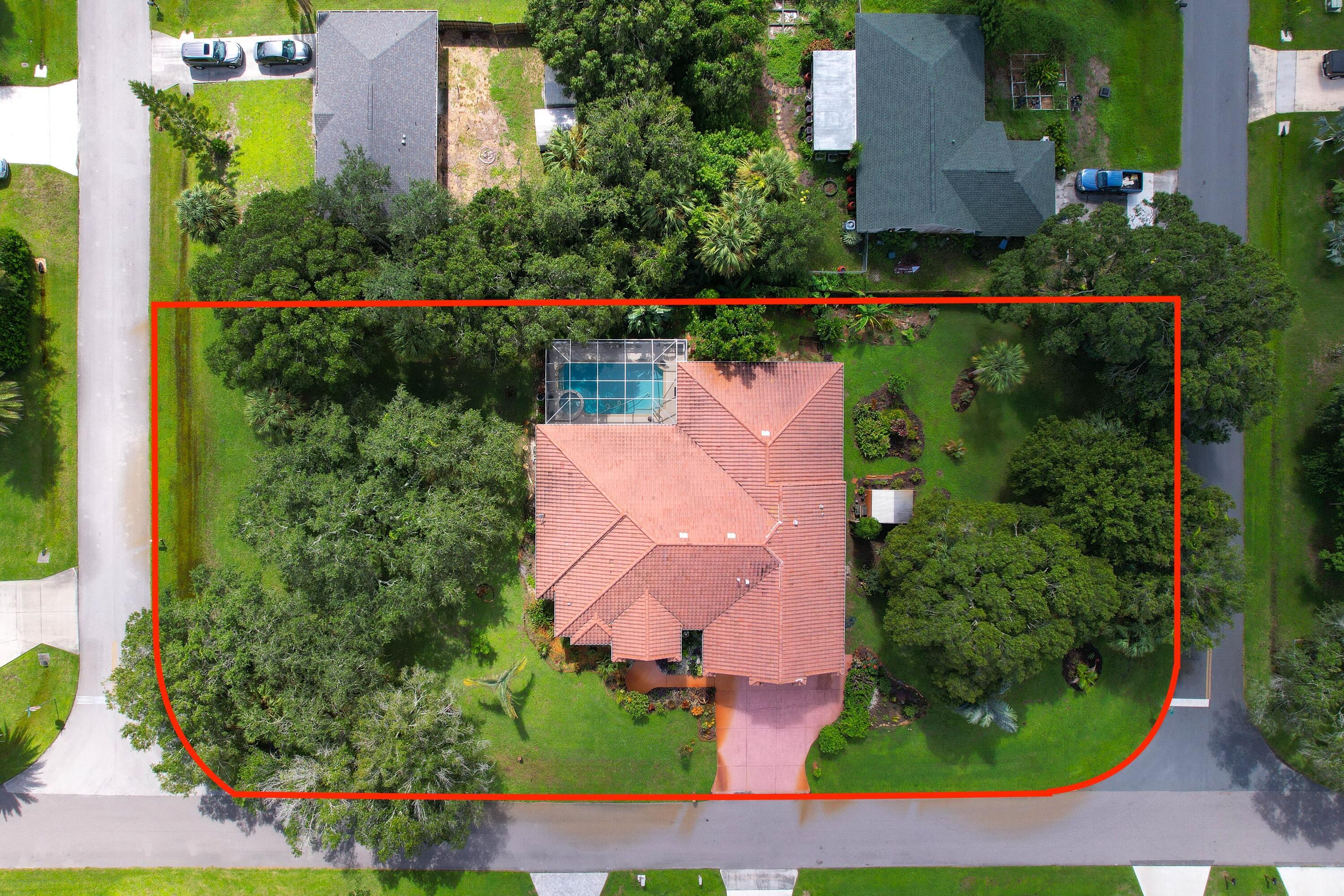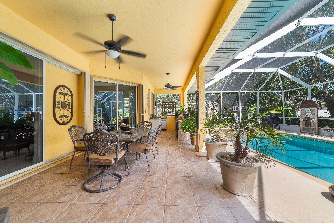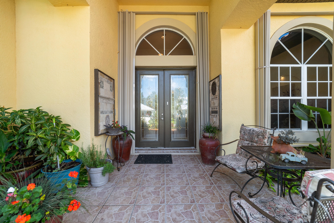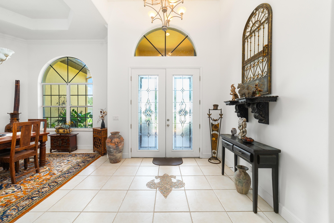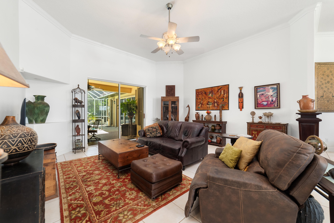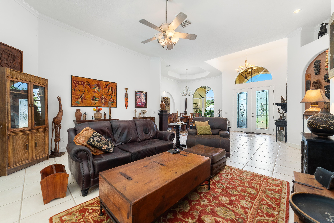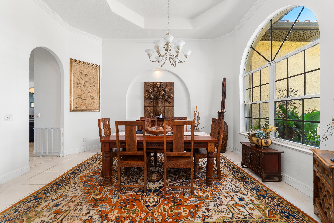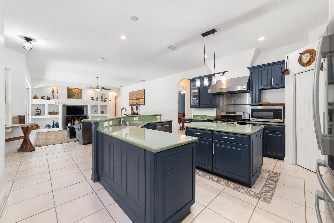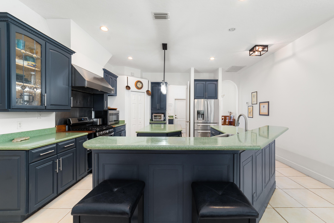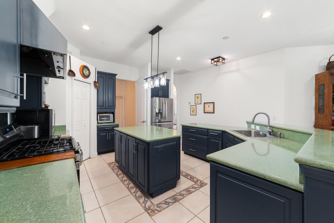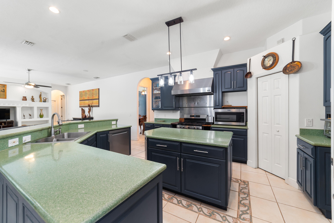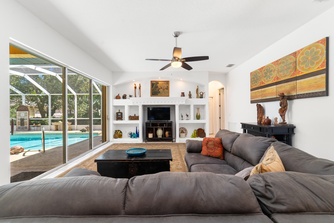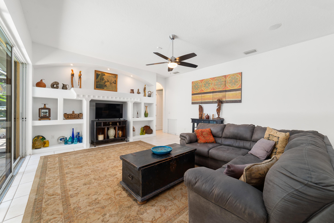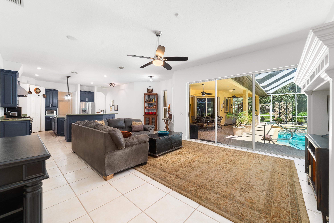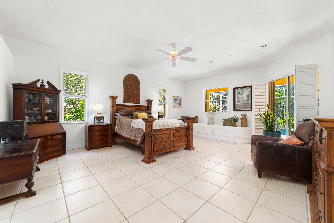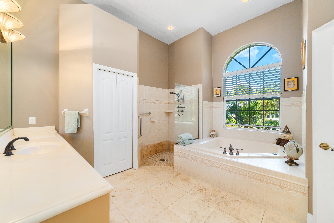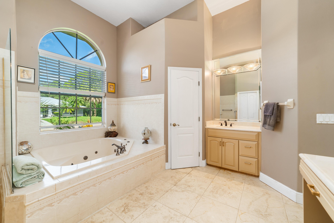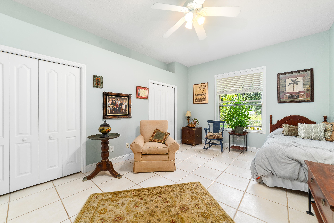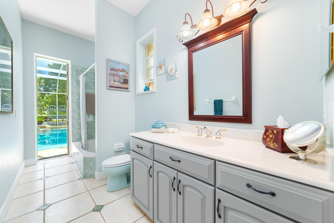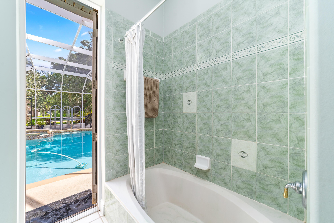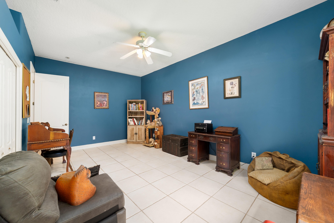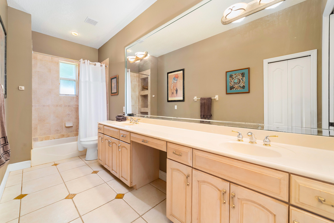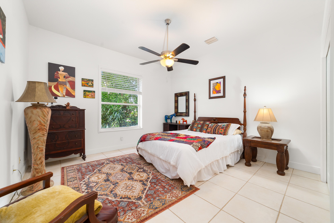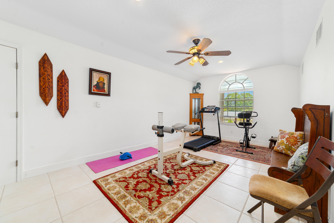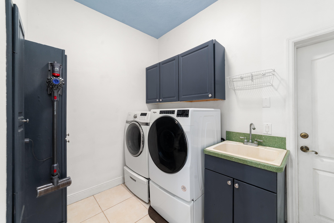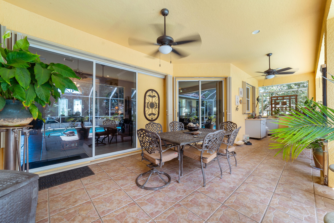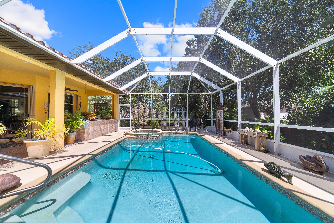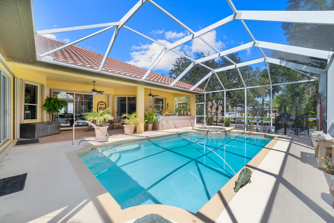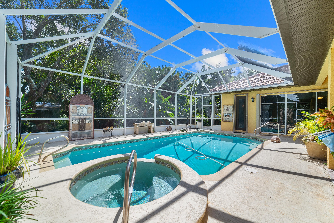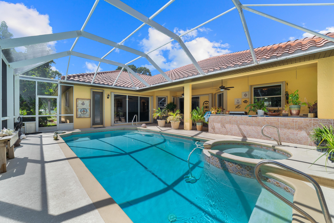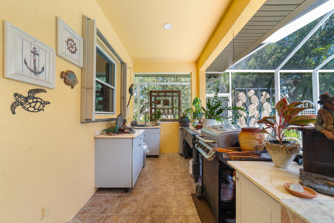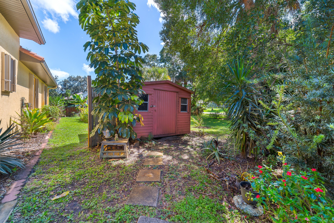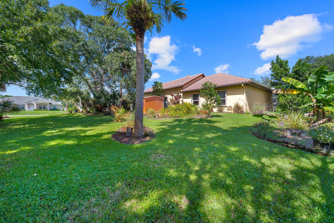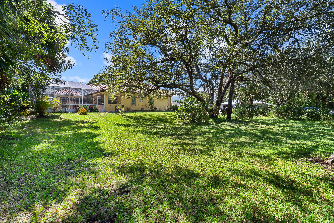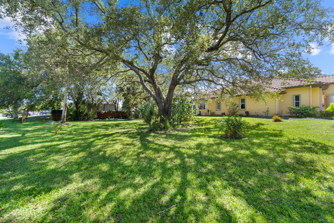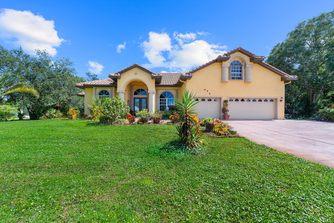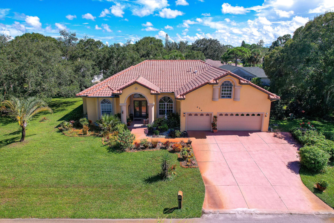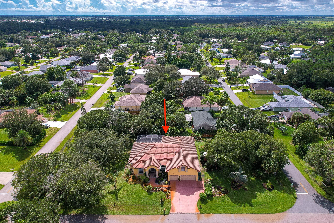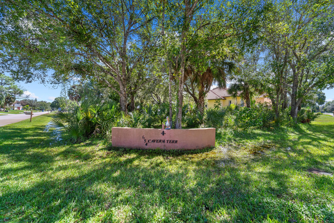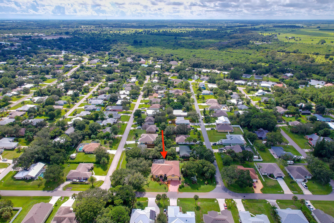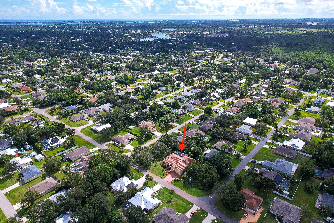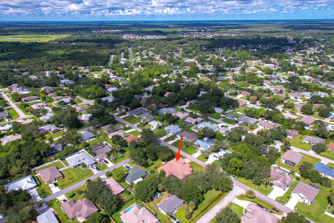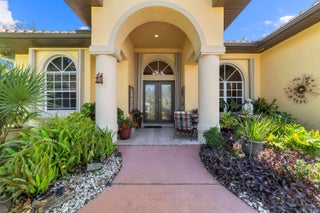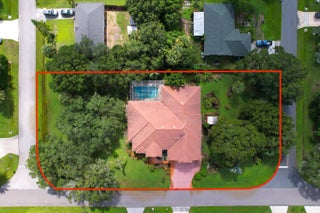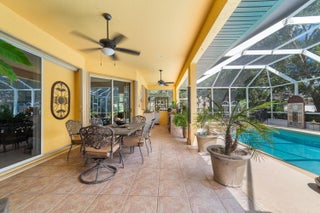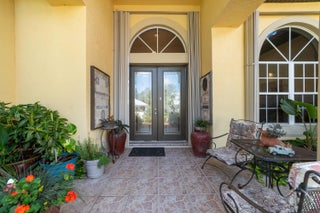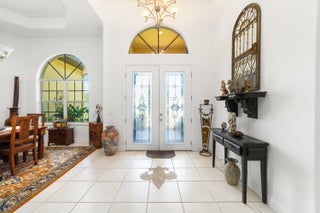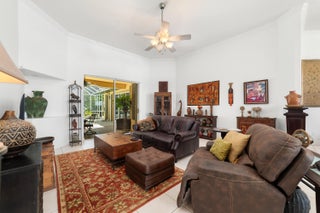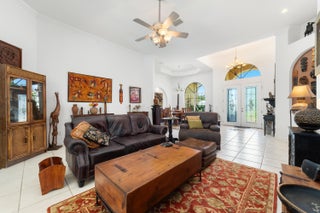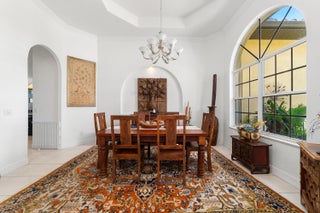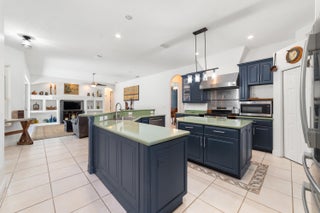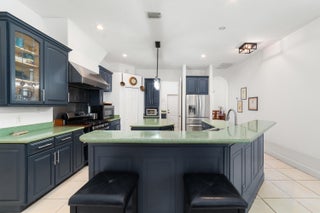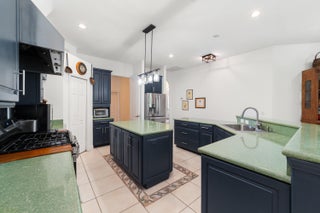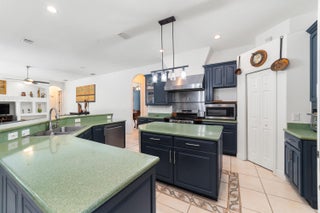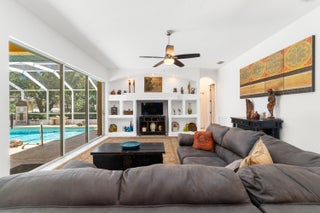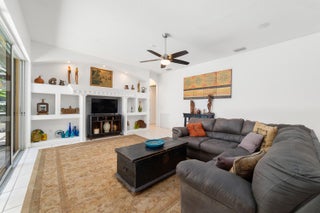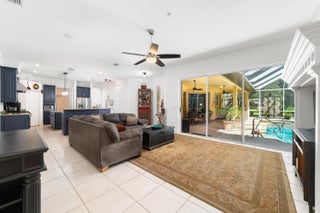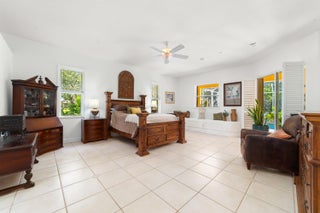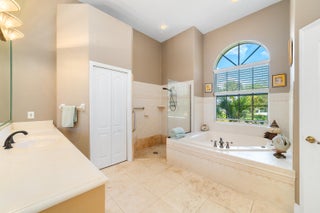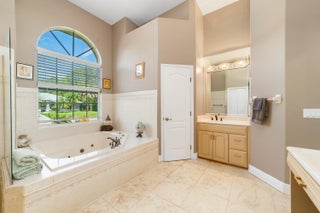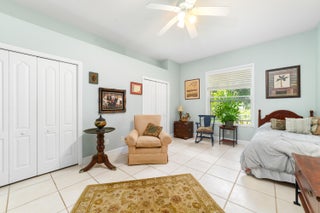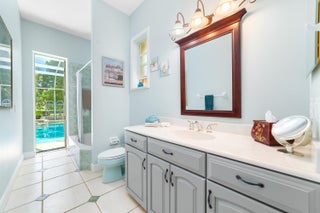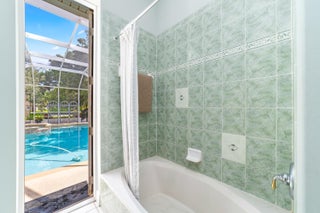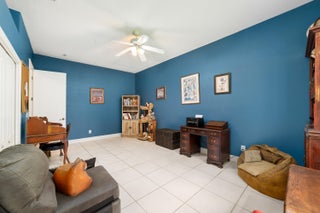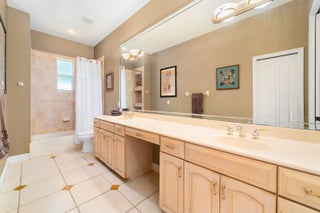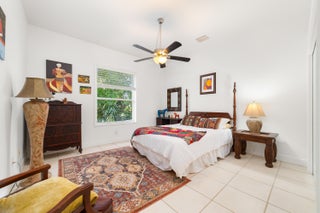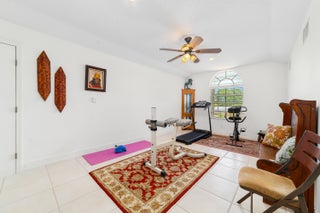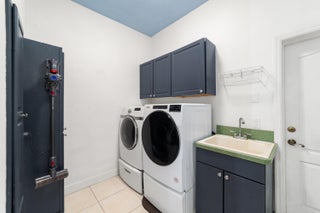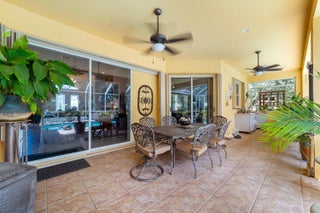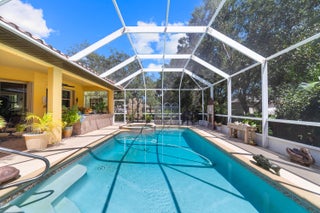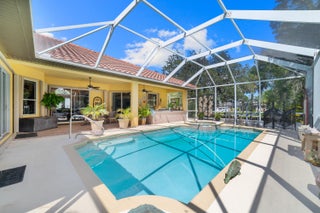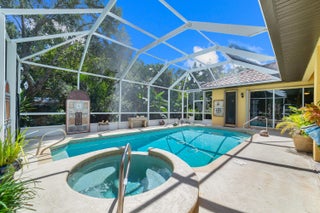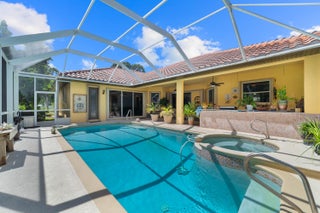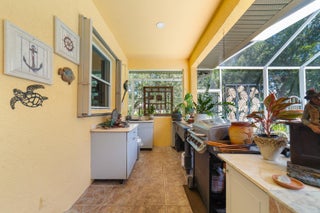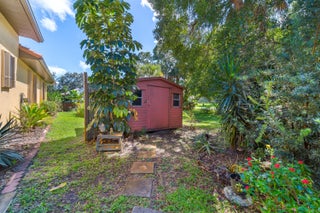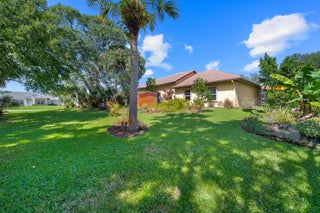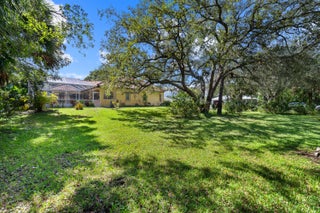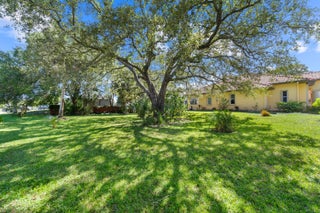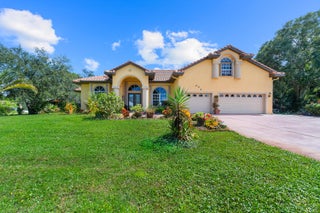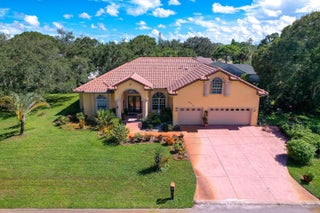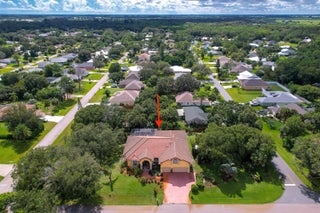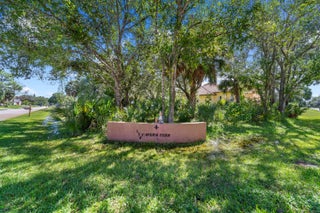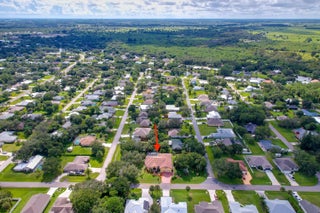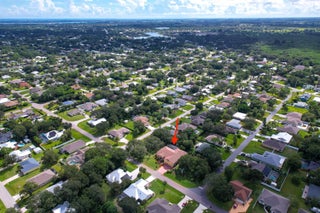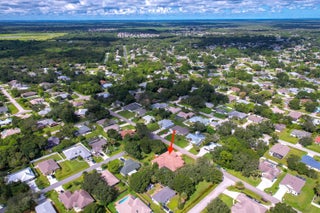- MLS® #: RX-11128131
- 654 Cavern Ter
- Sebastian, FL 32958
- $698,900
- 5 Beds, 3 Bath, 3,501 SqFt
- Residential
Welcome to this stunning 5-bedroom, 3-bath, 3,501 sq ft home, built in 2000 and situated on a generous 0.75-acre triple lot (Lots 13, 14 & 15) in the desirable Sebastian Highlands. Boasting a huge screened pool and spa, this residence offers endless opportunities for entertaining or relaxing in privacy. Inside, enjoy an open floor plan where the kitchen, complete with a breakfast bar and eat-in area, overlooks the family room. The extra-large primary suite is a true sanctuary, while three additional bedrooms provide flexibility for guests, family, or a home office. Additional features include tile floors throughout, vaulted ceilings, block/stucco construction, a tile roof, and a 3-car attached garage.Lush, mature landscaping and a wooded yard ensure exceptional curb appeal and privacy. There is also a large bonus room upstairs. Convenient to schools, shopping, dining, and river access, this is a rare chance to own a spacious home in one of Sebastian's highly sought-after neighborhoods.
View Virtual TourEssential Information
- MLS® #RX-11128131
- Price$698,900
- Bedrooms5
- Bathrooms3.00
- Full Baths3
- Square Footage3,501
- Year Built2000
- TypeResidential
- Sub-TypeSingle Family Detached
- StyleTraditional
- StatusActive
Community Information
- Address654 Cavern Ter
- Area6351 - Sebastian (IR)
- SubdivisionSEBASTIAN HIGHLANDS UNIT 11
- CitySebastian
- CountyIndian River
- StateFL
- Zip Code32958
Amenities
- AmenitiesNone
- # of Garages3
- ViewGarden, Pool
- WaterfrontNone
- Has PoolYes
Utilities
Cable, 3-Phase Electric, Public Sewer, Public Water
Parking
2+ Spaces, Driveway, Garage - Attached
Pool
Equipment Included, Inground, Screened, Spa
Interior
- HeatingCentral, Electric
- CoolingCeiling Fan, Central, Electric
- # of Stories1
- Stories1.00
Interior Features
Entry Lvl Lvng Area, Cook Island, Laundry Tub, Pantry, Roman Tub, Split Bedroom, Volume Ceiling, Walk-in Closet
Appliances
Auto Garage Open, Dishwasher, Dryer, Microwave, Range - Gas, Refrigerator, Storm Shutters, Washer, Washer/Dryer Hookup, Water Heater - Elec
Exterior
- WindowsBlinds, Sliding
- RoofBarrel
- ConstructionCBS
Exterior Features
Custom Lighting, Screened Patio, Shutters, Shed, Extra Building, Summer Kitchen
Lot Description
Corner Lot, Paved Road, Public Road, Treed Lot, 1/2 to < 1 Acre
School Information
- MiddleSebastian River Middle School
- HighSebastian River High School
Elementary
Pelican Island Elementary School
Additional Information
- Date ListedSeptember 30th, 2025
- Days on Website36
- ZoningRS-10
- Office: Redfin Corporation
Property Location
654 Cavern Ter on www.jupiterabacoahomes.uswww.jupiterabacoahomes.us
Offered at the current list price of $698,900, this home for sale at 654 Cavern Ter features 5 bedrooms and 3 bathrooms. This real estate listing is located in SEBASTIAN HIGHLANDS UNIT 11 of Sebastian, FL 32958 and is approximately 3,501 square feet. 654 Cavern Ter is listed under the MLS ID of RX-11128131 and has been available through www.jupiterabacoahomes.uswww.jupiterabacoahomes.us for the Sebastian real estate market for 36 days.Similar Listings to 654 Cavern Ter
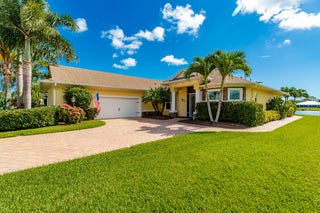
- MLS® #: RX-11117257
- 713 Yearling Trl
- Sebastian, FL 32958
- $699,900
- 4 Bed, 3 Bath, 2,649 SqFt
- Residential
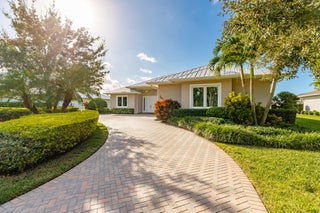
- MLS® #: RX-11135513
- 307 Yearling Trl
- Sebastian, FL 32958
- $665,000
- 3 Bed, 2 Bath, 2,195 SqFt
- Residential
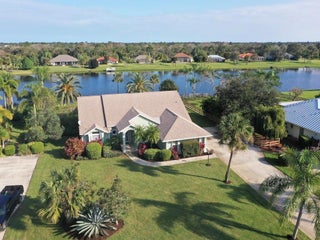
- MLS® #: RX-11103462
- 1517 Eagles Cir
- Sebastian, FL 32958
- $599,000
- 3 Bed, 2 Bath, 2,168 SqFt
- Residential
 All listings featuring the BMLS logo are provided by Beaches MLS Inc. Copyright 2025 Beaches MLS. This information is not verified for authenticity or accuracy and is not guaranteed.
All listings featuring the BMLS logo are provided by Beaches MLS Inc. Copyright 2025 Beaches MLS. This information is not verified for authenticity or accuracy and is not guaranteed.
© 2025 Beaches Multiple Listing Service, Inc. All rights reserved.
Listing information last updated on November 6th, 2025 at 1:30am CST.

