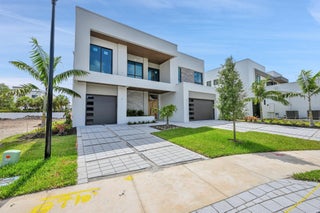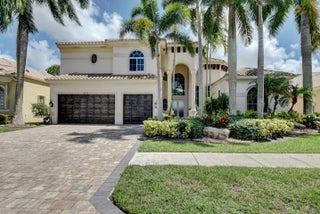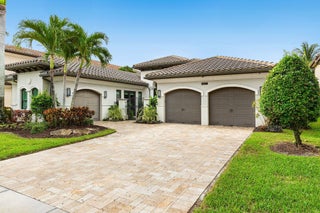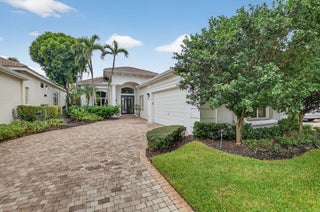- MLS® #: RX-11125532
- 7636 Bella Verde Way
- Delray Beach, FL 33446
- $2,350,000
- 3 Beds, 4 Bath, 3,700 SqFt
- Residential
Welcome to a stunning model home with 3 bedrooms plus a custom-built office/den, 3.5 baths, and a FULL GOLF MEMBERSHIP! The open-concept floor plan is filled with natural light, highlighted by soaring ceilings, expansive windows, neutral finishes, and updated touches throughout. The modern chef's kitchen, featuring premium appliances, ample cabinetry, and generous counter space, connects seamlessly to the family room for modern comfort. The thoughtfully designed three-way split floor plan ensures maximum privacy for you and your guests. The spacious primary suite features high ceilings, dual custom walk-in closets, and an oversized master bath, while two guest bedrooms have their own en-suite baths. Enjoy your private backyard oasis with an oversized pool, spa, manicured gardens, andspacious patio area - perfect for outdoor gatherings or relaxation. Additional features include newer roof (2023), dual zone A/C units (2022 & 2017), built-in refrigerator (2024), dishwasher (2024), microwave (2023), quartz kitchen countertops (2024), water heater (2022), electric shades (2020), hurricane impact windows, hurricane electric shutters, whole house generator, central vacuum, marble & limestone floorings, screened-in patio, an air conditioned garage, fully fenced yard, and much more. Addison Reserve is one of Palm Beach County's most prestigious country club communities, offering world-class amenities including three 9-hole championship golf courses, 9 tennis courts, 8 pickleball courts, 4 new padel courts, a state-of-the-art fitness center, resort-style pool, spa, and multiple dining venues. Don't miss this exceptional opportunity to enjoy the Addison Reserve lifestyle in a beautifully designed home, just minutes from Delray's vibrant downtown, dining, shopping, and beaches.
View Virtual TourEssential Information
- MLS® #RX-11125532
- Price$2,350,000
- Bedrooms3
- Bathrooms4.00
- Full Baths3
- Half Baths1
- Square Footage3,700
- Year Built1999
- TypeResidential
- Sub-TypeSingle Family Detached
- StyleMediterranean, Ranch
- StatusPending
Community Information
- Address7636 Bella Verde Way
- Area4640
- SubdivisionADDISON RESERVE PAR 16
- CityDelray Beach
- CountyPalm Beach
- StateFL
- Zip Code33446
Amenities
- # of Garages3
- ViewCanal, Garden, Pool
- WaterfrontNone
- Has PoolYes
- PoolFreeform, Inground, Spa
Amenities
Basketball, Bike - Jog, Cafe/Restaurant, Clubhouse, Dog Park, Exercise Room, Golf Course, Internet Included, Library, Manager on Site, Pickleball, Pool, Putting Green, Shuffleboard, Sidewalks, Spa-Hot Tub, Tennis
Utilities
Cable, 3-Phase Electric, Gas Natural, Public Sewer, Public Water
Parking
2+ Spaces, Driveway, Garage - Attached
Interior
- HeatingCentral, Electric
- CoolingCeiling Fan, Central, Electric
- # of Stories1
- Stories1.00
Interior Features
Built-in Shelves, Closet Cabinets, Entry Lvl Lvng Area, Cook Island, Laundry Tub, Roman Tub, Split Bedroom, Walk-in Closet
Appliances
Auto Garage Open, Central Vacuum, Cooktop, Dishwasher, Disposal, Dryer, Freezer, Generator Whle House, Ice Maker, Microwave, Range - Electric, Refrigerator, Smoke Detector, Storm Shutters, Wall Oven, Washer, Water Heater - Elec
Exterior
- Lot Description< 1/4 Acre
- RoofFlat Tile
- ConstructionCBS
Exterior Features
Auto Sprinkler, Covered Patio, Fence, Screened Patio, Shutters
Windows
Blinds, Drapes, Electric Shutters, Impact Glass
School Information
- ElementaryCalusa Elementary School
- MiddleOmni Middle School
High
Spanish River Community High School
Additional Information
- Date ListedSeptember 19th, 2025
- Days on Website31
- ZoningRTS
- HOA Fees625
- HOA Fees Freq.Monthly
- Office: United Realty Group, Inc
Property Location
7636 Bella Verde Way on www.jupiterabacoahomes.uswww.jupiterabacoahomes.us
Offered at the current list price of $2,350,000, this home for sale at 7636 Bella Verde Way features 3 bedrooms and 4 bathrooms. This real estate listing is located in ADDISON RESERVE PAR 16 of Delray Beach, FL 33446 and is approximately 3,700 square feet. 7636 Bella Verde Way is listed under the MLS ID of RX-11125532 and has been available through www.jupiterabacoahomes.uswww.jupiterabacoahomes.us for the Delray Beach real estate market for 31 days.Similar Listings to 7636 Bella Verde Way

- MLS® #: RX-11057200
- 16686 Mosaic Pl
- Delray Beach, FL 33446
- $2,395,000
- 4 Bed, 6 Bath, 3,608 SqFt
- Residential

- MLS® #: RX-11106902
- 6735 Royal Orchid Cir
- Delray Beach, FL 33446
- $2,137,500
- 6 Bed, 5 Bath, 4,329 SqFt
- Residential

- MLS® #: RX-11114994
- 9297 Tropez Lane
- Delray Beach, FL 33446
- $2,250,000
- 3 Bed, 4 Bath, 3,373 SqFt
- Residential

- MLS® #: RX-11124382
- 7856 Trieste Pl
- Delray Beach, FL 33446
- $2,199,000
- 3 Bed, 4 Bath, 2,918 SqFt
- Residential
 All listings featuring the BMLS logo are provided by Beaches MLS Inc. Copyright 2025 Beaches MLS. This information is not verified for authenticity or accuracy and is not guaranteed.
All listings featuring the BMLS logo are provided by Beaches MLS Inc. Copyright 2025 Beaches MLS. This information is not verified for authenticity or accuracy and is not guaranteed.
© 2025 Beaches Multiple Listing Service, Inc. All rights reserved.
Listing information last updated on October 20th, 2025 at 11:01am CDT.








































































































































































































































