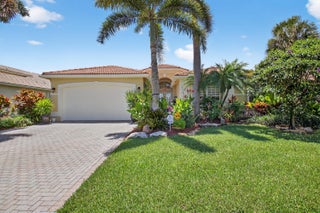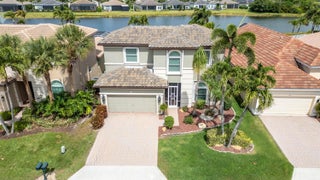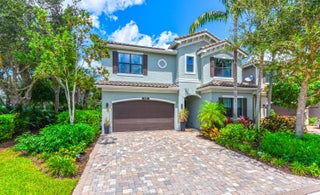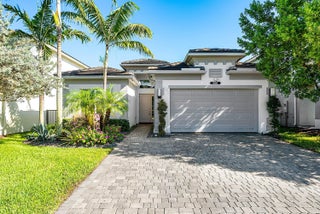- MLS® #: RX-11123922
- 9634 Sterling Shores St
- Delray Beach, FL 33446
- $1,025,000
- 4 Beds, 3 Bath, 2,656 SqFt
- Residential
Experience refined living in this Sienna model featuring 4 bedrooms, 3 baths, loft, and a 2-car garage in the prestigious community of Dakota. The expansive great room and loft feature custom built-ins and designer wall treatments, creating a modern elegance throughout. Gourmet kitchen showcases a large storage island, All GE appliances, double wall oven, breakfast bar & upgraded lighting. Primary suite offers tray ceilings, custom closets, and a spa-like bath with double vanities, soaking tub, and separate shower. With smart pre-wiring, blackout blinds, epoxy garage flooring, and abundant storage, this home blends luxury with convenience. Southern exposure and a deep, private fenced lot allow room for a pool. Enjoy resort-style Dakota amenities, top-rated schools, and prime location9634 Sterling Shores Street-(Sienna Model) Interior Upgrades: Custom built-ins (great room & loft), crown molding, designer wall décor, upgraded lighting (pendants, sputnik chandelier, decorative fans) Technology: Pre-wired for HDMI & high-speed internet, security cameras, security alarm Kitchen: All GE appliances, double wall oven, 2024 dishwasher, large storage island, breakfast bar, under and over-cabinet lighting and decorative backsplash Primary Suite: Tray ceiling, dual custom built in closets, blackout shades, spa bath with dual vanities, soaking tub, separate shower, linen closet Additional Spaces: Spacious loft with storage built-in, 1 bedroom + full bath downstairs, upstairs laundry room with sink Mechanical & Storage: AC compressor (2025), epoxy garage flooring, abundant storage throughout Lot & Exterior: Southern exposure, deep fenced lot, room for pool/play yard. Private. No rear neighbors. Community Amenities: Clubhouse, 24-hr security, resort pool & spa, splash park, fitness center, basketball, tennis & pickleball (lighted courts), playgrounds, party pavilion with BBQ, water play areas, card room, indoor sports court, lawn service Schools & Location: "A" rated schools, close to shopping, dining & major thoroughfares.
View Virtual TourEssential Information
- MLS® #RX-11123922
- Price$1,025,000
- Bedrooms4
- Bathrooms3.00
- Full Baths3
- Square Footage2,656
- Year Built2019
- TypeResidential
- Sub-TypeSingle Family Detached
- Style< 4 Floors, Contemporary
- StatusActive Under Contract
Community Information
- Address9634 Sterling Shores St
- Area4740
- SubdivisionDakota
- CityDelray Beach
- CountyPalm Beach
- StateFL
- Zip Code33446
Amenities
- UtilitiesPublic Sewer, Public Water
- Parking2+ Spaces, Garage - Attached
- # of Garages2
- ViewGarden
- WaterfrontNone
Amenities
Basketball, Clubhouse, Exercise Room, Pickleball, Playground, Pool, Tennis
Interior
- HeatingCentral
- CoolingElectric
- # of Stories2
- Stories2.00
Interior Features
Built-in Shelves, Closet Cabinets, Foyer, Cook Island, Volume Ceiling, Walk-in Closet
Appliances
Auto Garage Open, Dishwasher, Disposal, Dryer, Microwave, Range - Electric, Refrigerator, Washer
Exterior
- WindowsImpact Glass
- RoofS-Tile
- ConstructionCBS
Exterior Features
Fence, Open Patio, Room for Pool
Lot Description
< 1/4 Acre, Interior Lot, Paved Road
School Information
- ElementarySunrise Park Elementary School
- MiddleEagles Landing Middle School
- HighOlympic Heights Community High
Additional Information
- Date ListedSeptember 15th, 2025
- Days on Website35
- ZoningAGR-PU
- HOA Fees468
- HOA Fees Freq.Monthly
- Contact Info561-756-5919
- Office: The Keyes Company
Property Location
9634 Sterling Shores St on www.jupiterabacoahomes.uswww.jupiterabacoahomes.us
Offered at the current list price of $1,025,000, this home for sale at 9634 Sterling Shores St features 4 bedrooms and 3 bathrooms. This real estate listing is located in Dakota of Delray Beach, FL 33446 and is approximately 2,656 square feet. 9634 Sterling Shores St is listed under the MLS ID of RX-11123922 and has been available through www.jupiterabacoahomes.uswww.jupiterabacoahomes.us for the Delray Beach real estate market for 35 days.Similar Listings to 9634 Sterling Shores St

- MLS® #: RX-11109124
- 13226 Solana Beach Cove
- Delray Beach, FL 33446
- $995,000
- 4 Bed, 3 Bath, 2,793 SqFt
- Residential

- MLS® #: RX-11120260
- 7897 Monarch Ct
- Delray Beach, FL 33446
- $929,800
- 4 Bed, 3 Bath, 2,871 SqFt
- Residential

- MLS® #: RX-11121180
- 8085 Rainforest Jasper Lane
- Delray Beach, FL 33446
- $989,000
- 4 Bed, 3 Bath, 2,656 SqFt
- Residential

- MLS® #: RX-11124641
- 9651 Eagle River Rd
- Delray Beach, FL 33446
- $999,000
- 3 Bed, 3 Bath, 2,157 SqFt
- Residential
 All listings featuring the BMLS logo are provided by Beaches MLS Inc. Copyright 2025 Beaches MLS. This information is not verified for authenticity or accuracy and is not guaranteed.
All listings featuring the BMLS logo are provided by Beaches MLS Inc. Copyright 2025 Beaches MLS. This information is not verified for authenticity or accuracy and is not guaranteed.
© 2025 Beaches Multiple Listing Service, Inc. All rights reserved.
Listing information last updated on October 20th, 2025 at 3:16pm CDT.


























































































































































