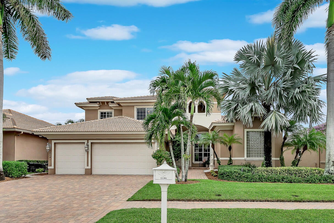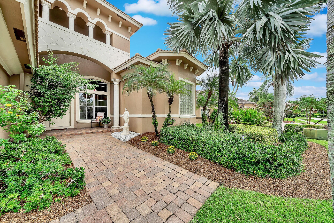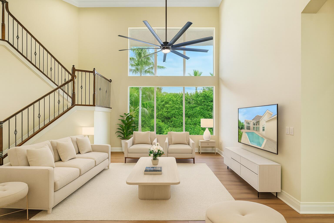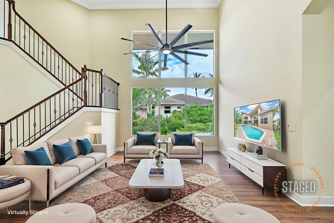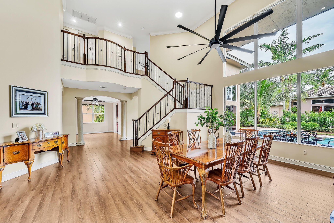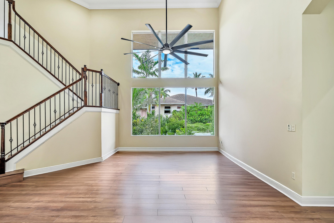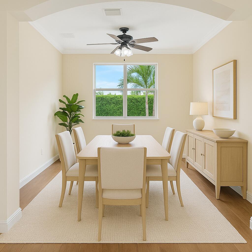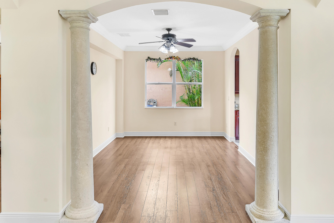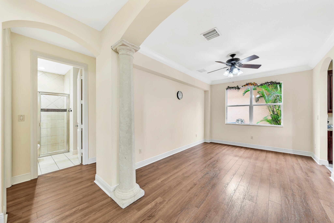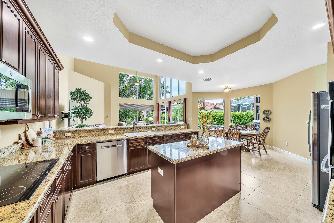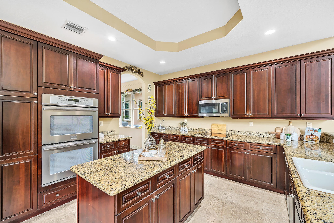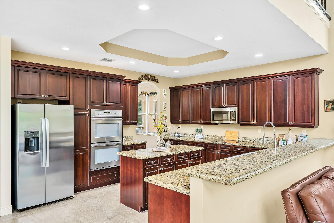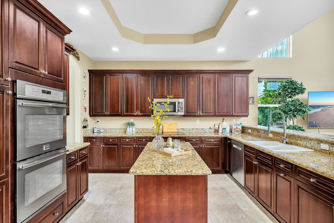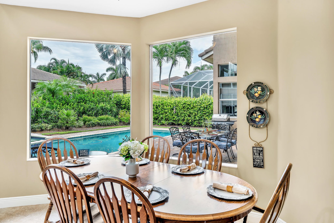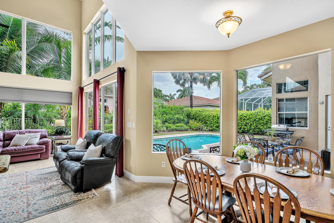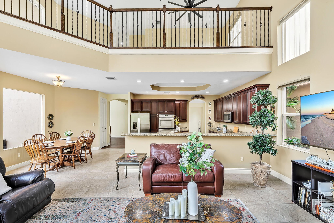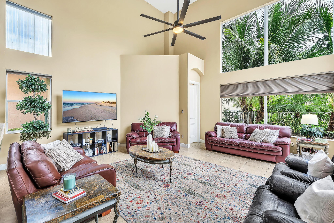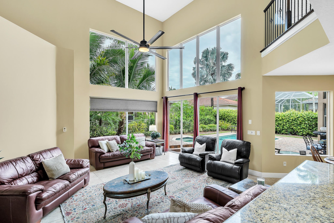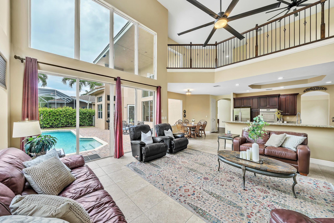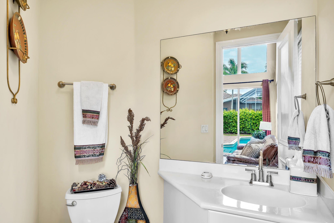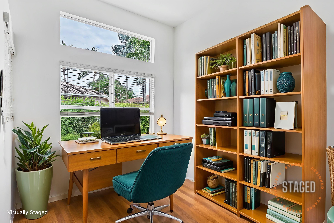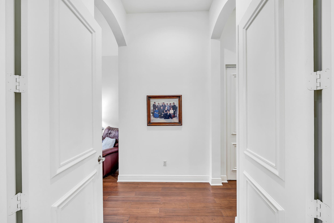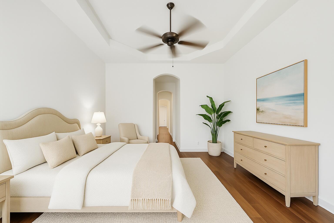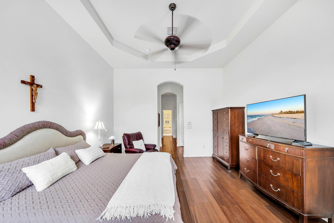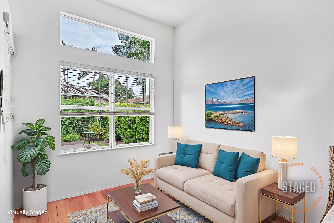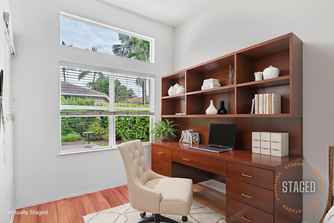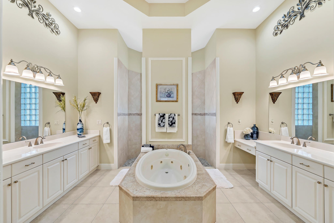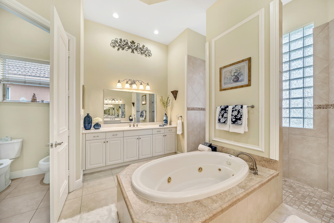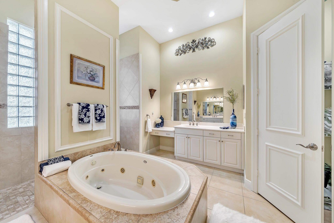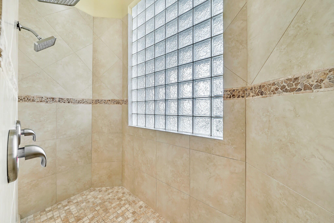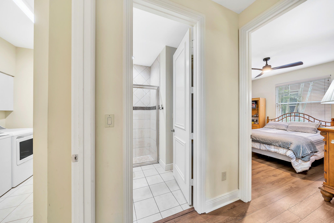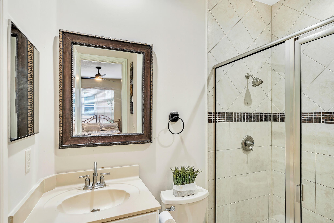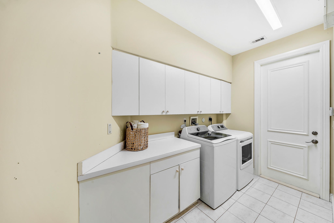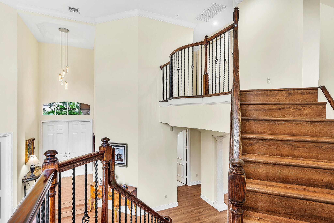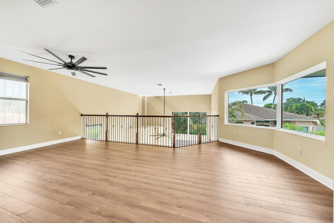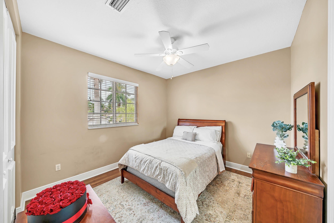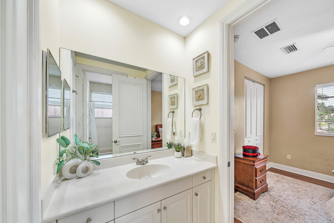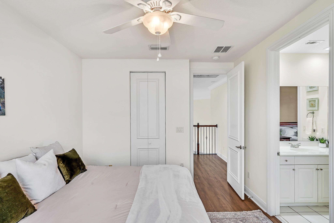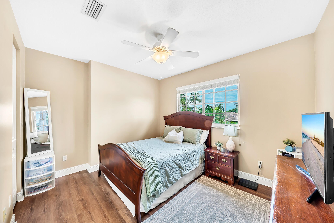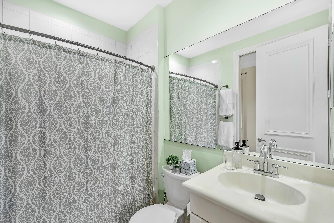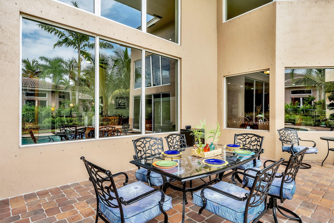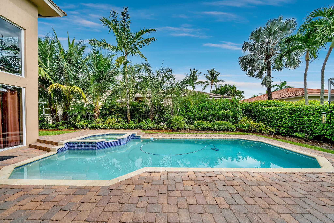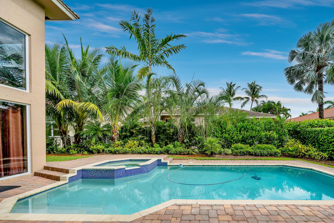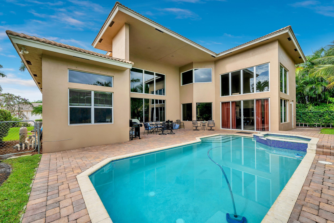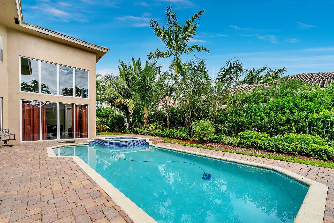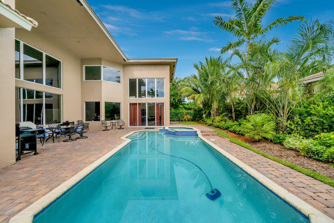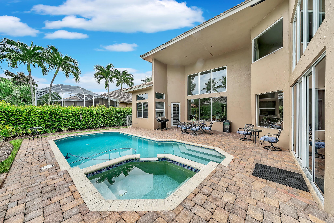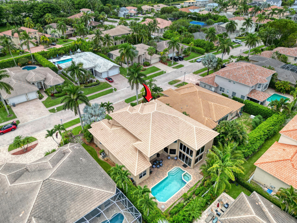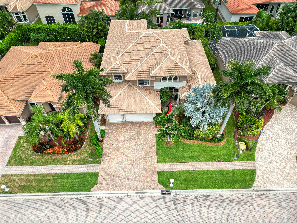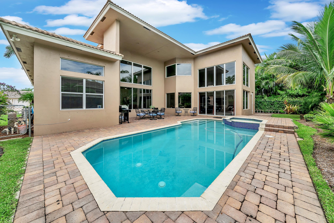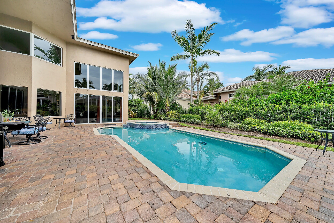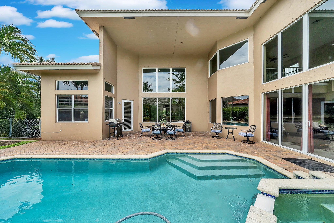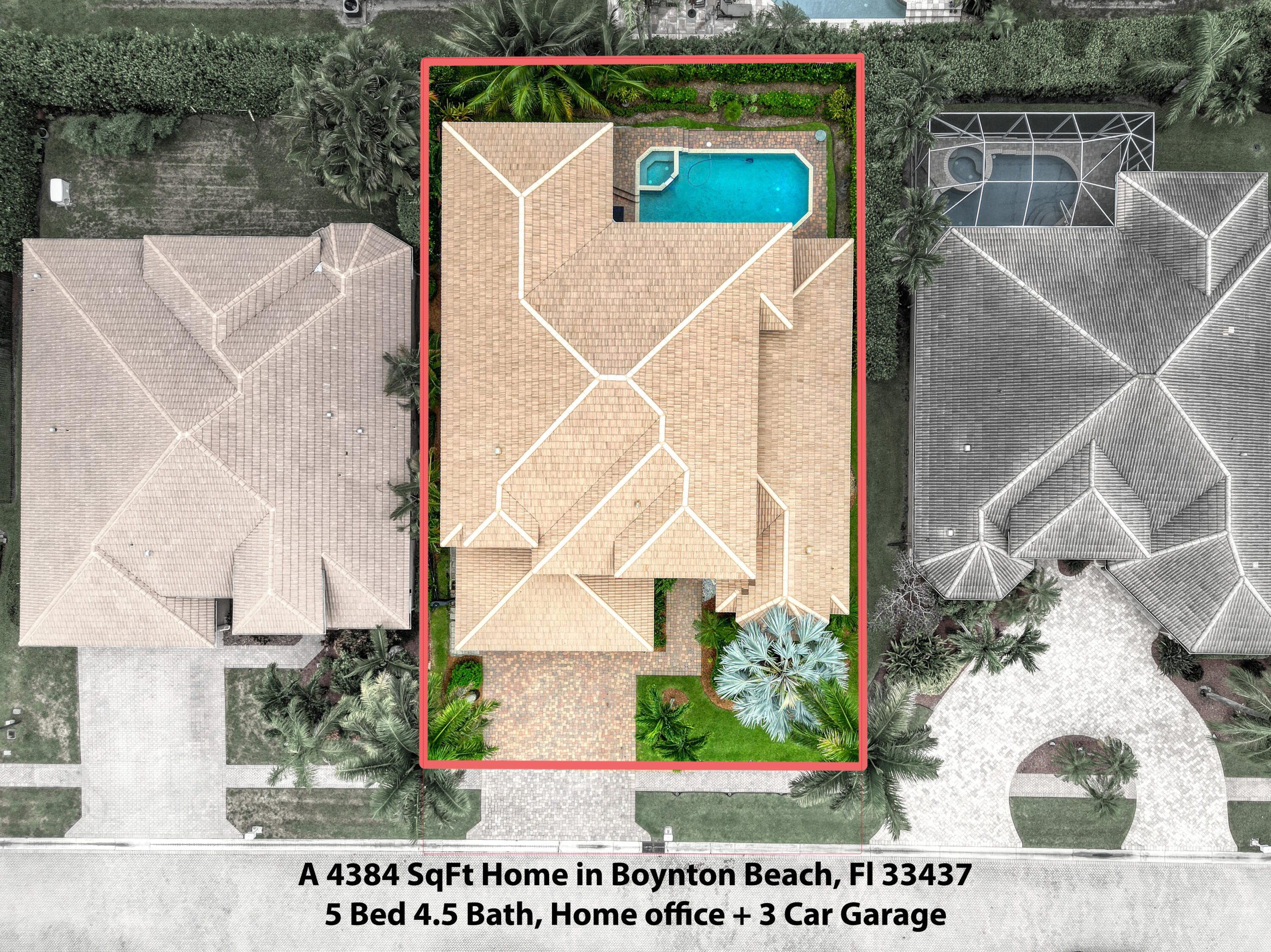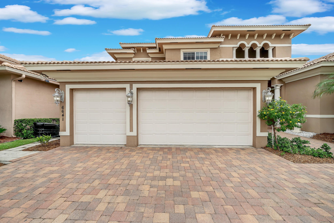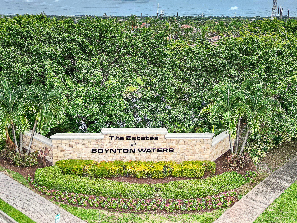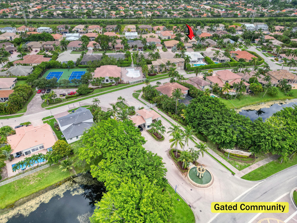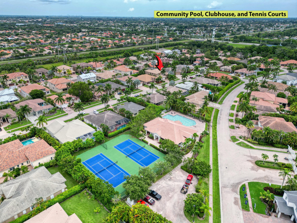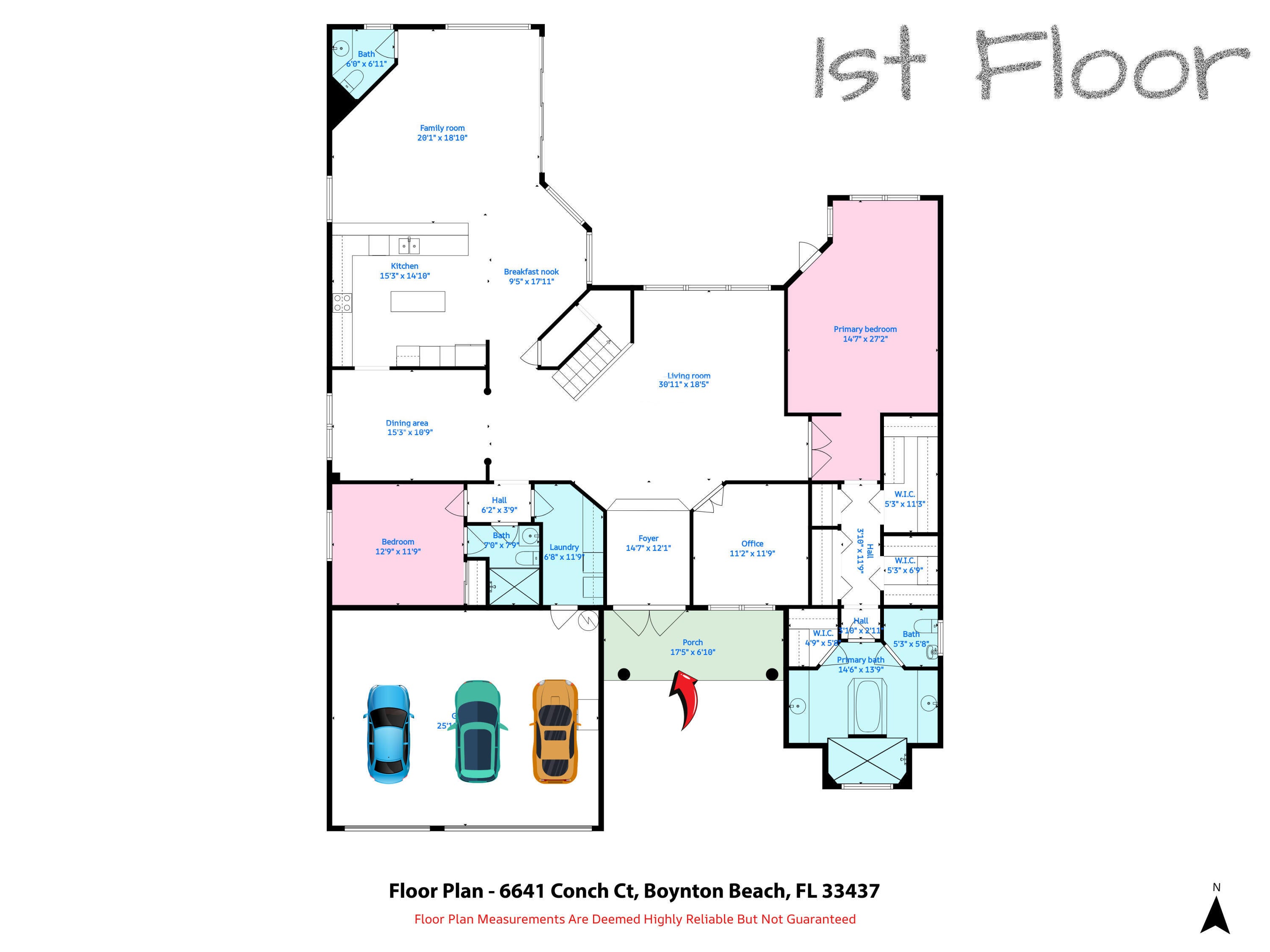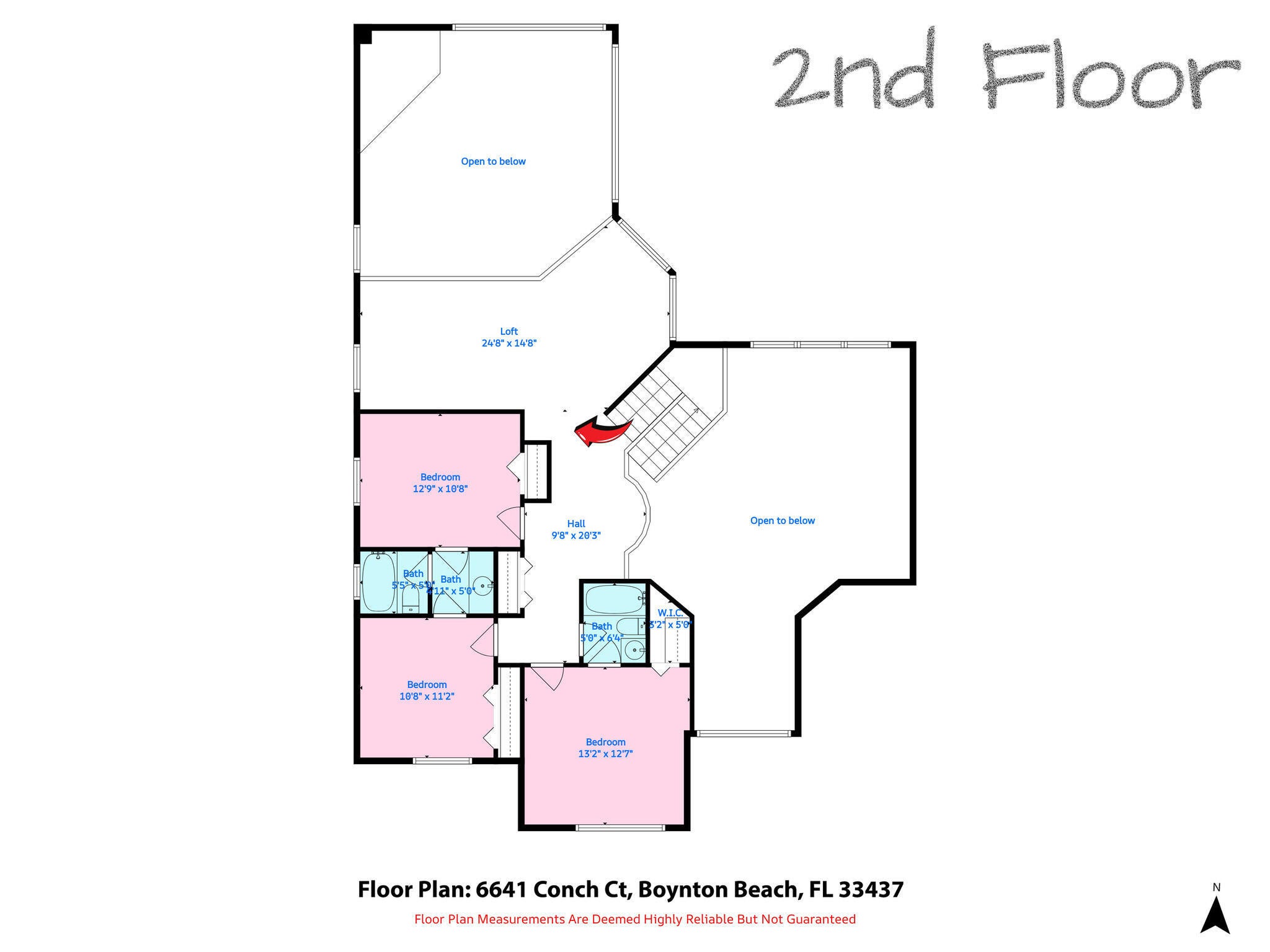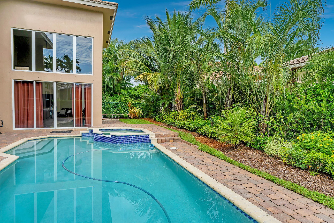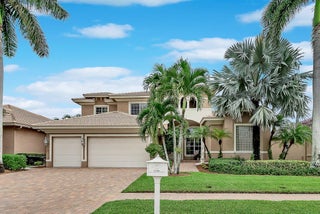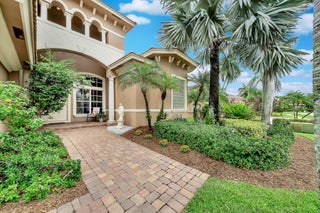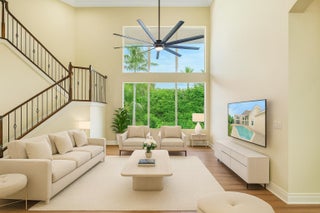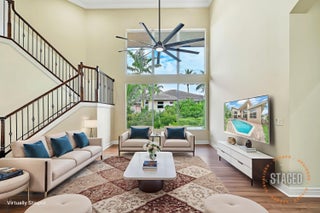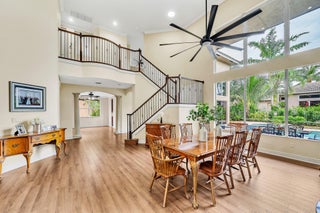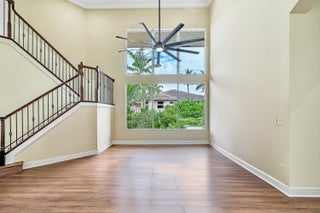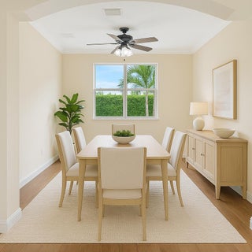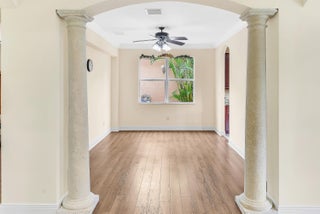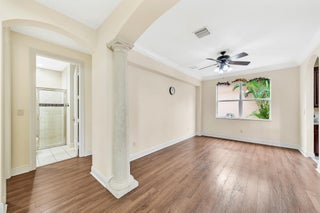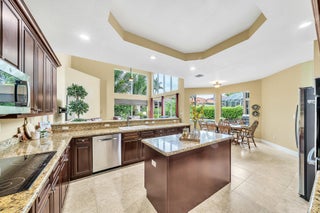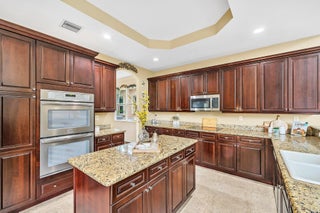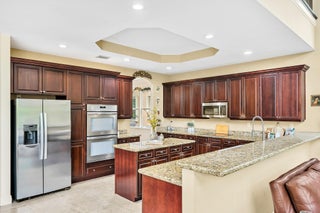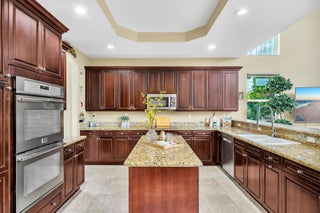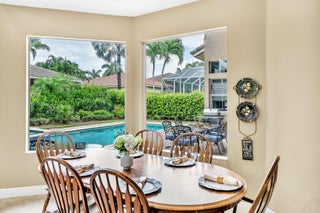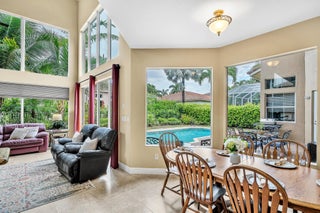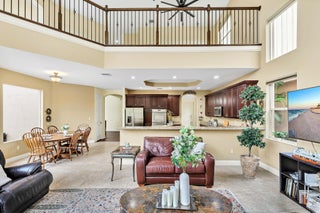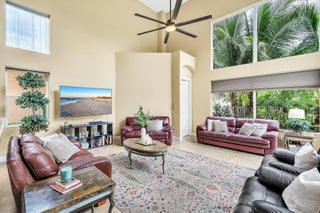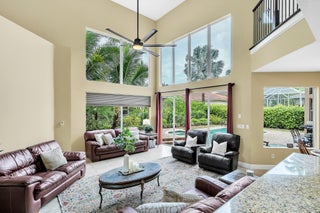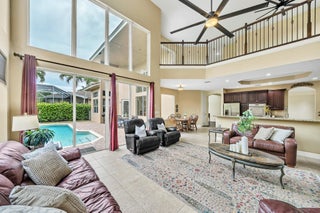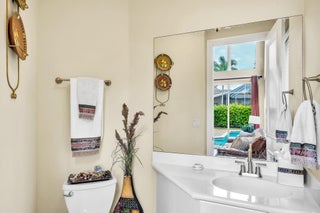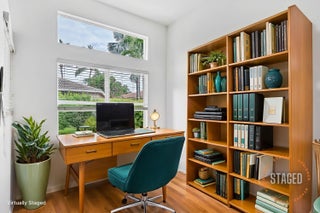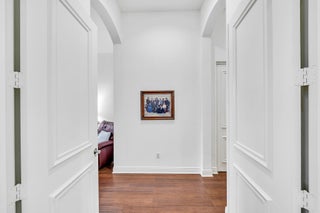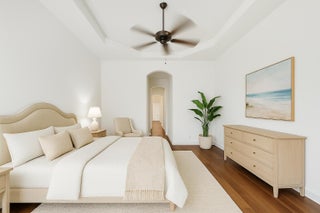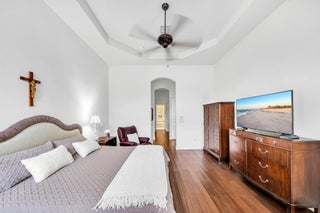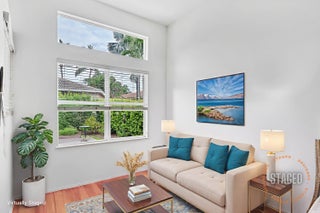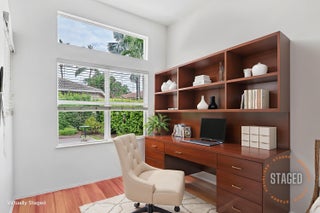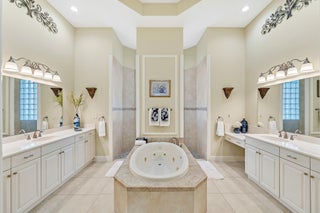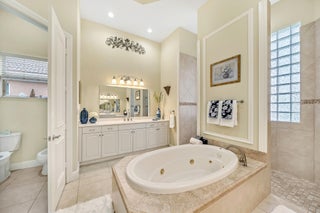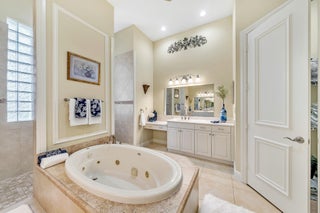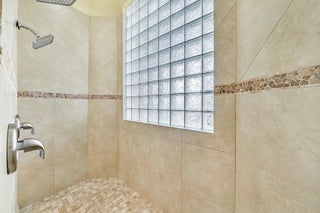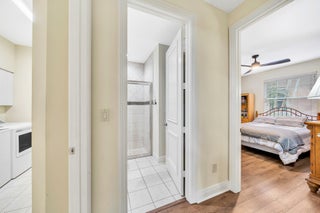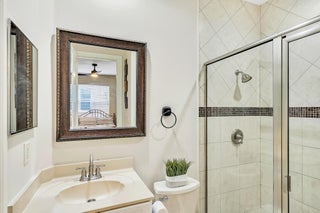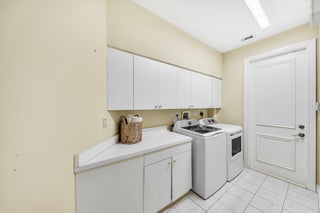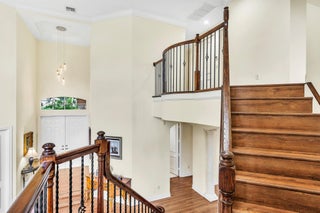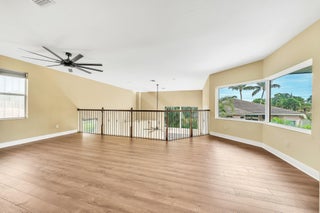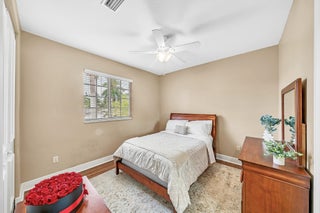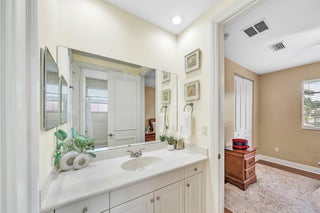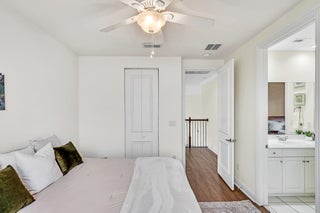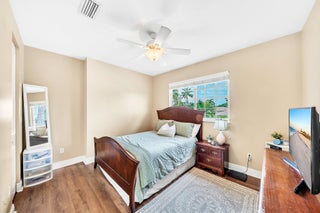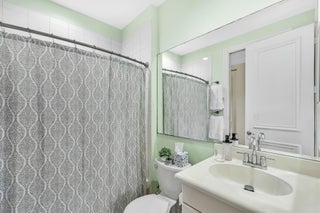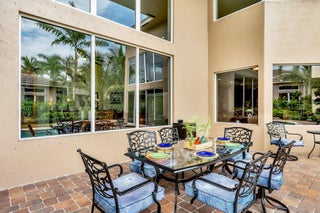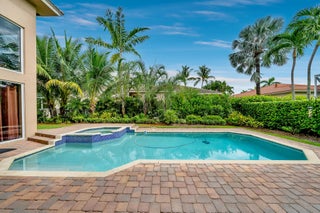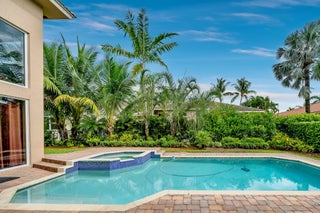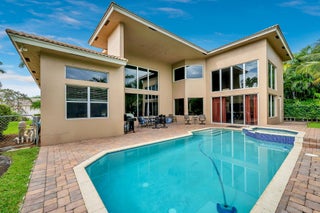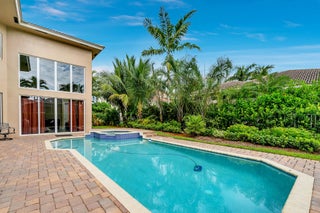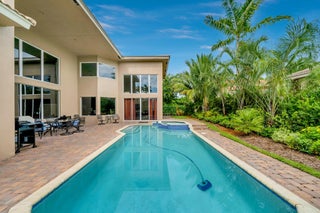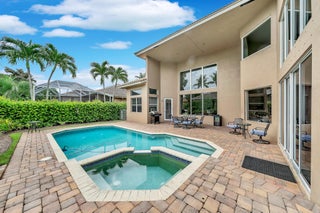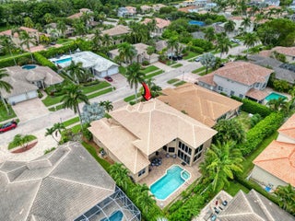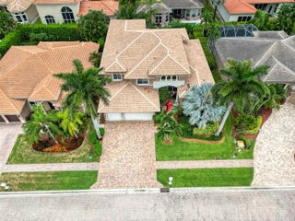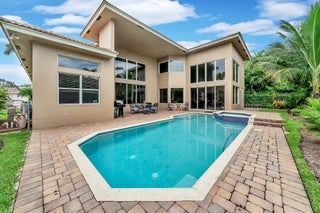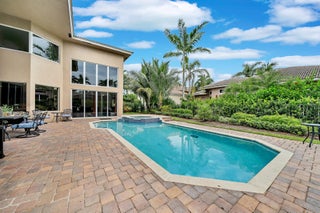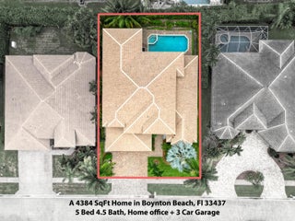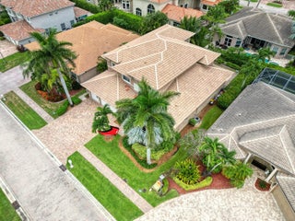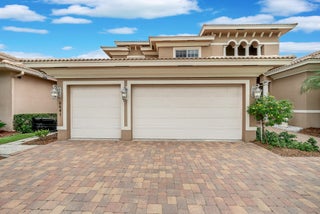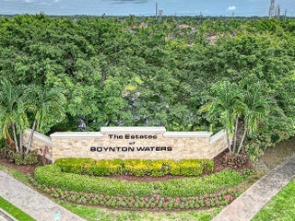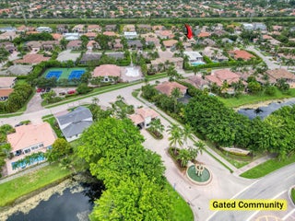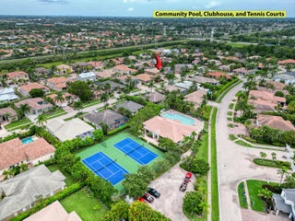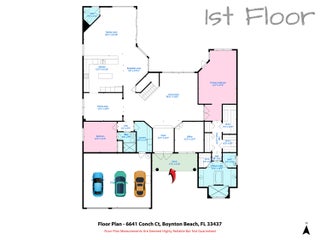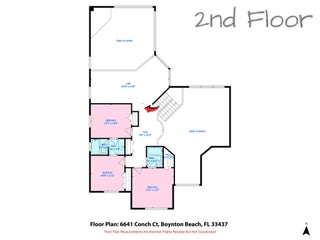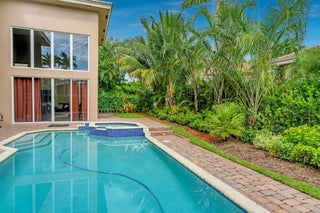- MLS® #: RX-11119701
- 6641 Conch Ct
- Boynton Beach, FL 33437
- $1,099,000
- 5 Beds, 5 Bath, 4,384 SqFt
- Residential
Why wait to buy when this home makes it affordable now?Designed with families in mind, this spacious 5-bedroom, 4.5-bath home offers a rare advantage: 2 bedrooms and 2.5 baths on the main floor, including a step-free Master Suite and Guest Suite. Ideal for multigenerational living, visiting relatives, or anyone seeking privacy and comfort without stairs. Through the grand double doors, a welcoming foyer opens to an impressive formal living room with soaring two-story ceilings and expansive windows overlooking the pool. The formal dining room, accented by elegant columns, provides the perfect space for hosting gatherings and special occasions.The gourmet kitchen features rich wood cabinetry, granite countertops, stainless-steel appliances, a center island, double oven, and walk-in pantry. The open-concept family room offers abundant natural light and a comfortable setting for everyday living. A breakfast nook with a bay window overlooks the serene pool and garden. The primary suite on the main floor is a true retreat with coffered ceilings, private patio access, two large walk-in closets, and a luxurious bathroom with dual vanities, Roman tub, separate shower, and private water closet with bidet. The guest suite also includes a private full bath, ideal for extended stays. A den/office with double doors and a guest powder room complete the first floor. Upstairs, a spacious loft connects three additional bedrooms. One features an ensuite bath, while the remaining two share a convenient Jack-and-Jill bathroom, perfect for family or guests. Outside, enjoy the sparkling pool and covered patio, ideal for relaxing or entertaining. Located in the prestigious, manned-gated community of The Estates of Boynton Waters, residents enjoy beautiful brick-paver streets, sidewalks on both sides, a lake-fed irrigation system, and low HOA fees ($154/month). The community is close to Sprouts, Whole Foods, Bethesda West Hospital, top-rated schools, dining, shopping, and Florida's Turnpike for easy commuting. Lennar has begun new construction within the community and plans to further enhance common areas, making now the perfect time to buy. Don't miss this exceptional opportunity. Schedule your private tour today!
View Virtual TourEssential Information
- MLS® #RX-11119701
- Price$1,099,000
- Bedrooms5
- Bathrooms5.00
- Full Baths4
- Half Baths1
- Square Footage4,384
- Year Built2010
- TypeResidential
- Sub-TypeSingle Family Detached
- StyleMediterranean
- StatusActive Under Contract
Community Information
- Address6641 Conch Ct
- Area4600
- CityBoynton Beach
- CountyPalm Beach
- StateFL
- Zip Code33437
Subdivision
ESTATES OF BOYNTON WATERS WEST 1
Amenities
- AmenitiesPool, Tennis, Sidewalks
- # of Garages3
- ViewGarden, Pool
- WaterfrontNone
- Has PoolYes
- PoolInground
Utilities
Cable, 3-Phase Electric, Public Sewer, Public Water, Water Available
Parking
2+ Spaces, Driveway, Garage - Attached
Interior
- HeatingElectric
- CoolingCeiling Fan, Central, Electric
- # of Stories2
- Stories2.00
Interior Features
Cook Island, Pantry, Roman Tub, Split Bedroom, Volume Ceiling, Walk-in Closet
Appliances
Auto Garage Open, Dishwasher, Disposal, Dryer, Freezer, Microwave, Range - Electric, Refrigerator, Smoke Detector, Wall Oven, Washer, Water Heater - Elec, Cooktop
Exterior
- WindowsImpact Glass, Sliding
- RoofS-Tile
- ConstructionCBS, Block
Exterior Features
Auto Sprinkler, Covered Patio, Open Patio, Lake/Canal Sprinkler, Shutters
Lot Description
< 1/4 Acre, Paved Road, Sidewalks, Private Road, West of US-1
School Information
- MiddleWest Boynton
Elementary
Crystal Lakes Elementary School
High
Park Vista Community High School
Additional Information
- Date ListedAugust 30th, 2025
- Days on Website158
- ZoningRTS
- HOA Fees154
- HOA Fees Freq.Monthly
- Office: Re/max Direct
Property Location
6641 Conch Ct on www.jupiterabacoahomes.uswww.jupiterabacoahomes.us
Offered at the current list price of $1,099,000, this home for sale at 6641 Conch Ct features 5 bedrooms and 5 bathrooms. This real estate listing is located in ESTATES OF BOYNTON WATERS WEST 1 of Boynton Beach, FL 33437 and is approximately 4,384 square feet. 6641 Conch Ct is listed under the MLS ID of RX-11119701 and has been available through www.jupiterabacoahomes.uswww.jupiterabacoahomes.us for the Boynton Beach real estate market for 158 days.Similar Listings to 6641 Conch Ct
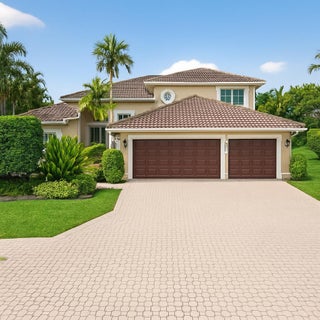
- MLS® #: RX-11140900
- 6695 Conch Ct
- Boynton Beach, FL 33437
- $999,000
- 5 Bed, 3 Bath, 3,390 SqFt
- Residential
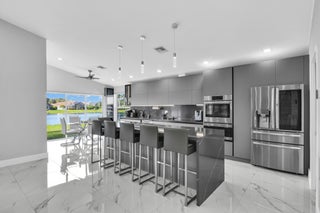
- MLS® #: RX-11151095
- 11674 Caracas Blvd #()
- Boynton Beach, FL 33437
- $1,000,000
- 3 Bed, 2 Bath, 2,193 SqFt
- Residential
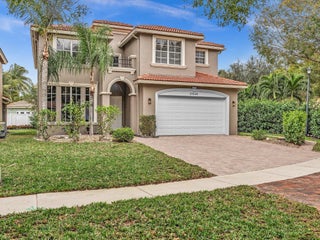
- MLS® #: RX-11155387
- 10844 Lake Wynds Ct
- Boynton Beach, FL 33437
- $1,089,000
- 5 Bed, 4 Bath, 3,362 SqFt
- Residential
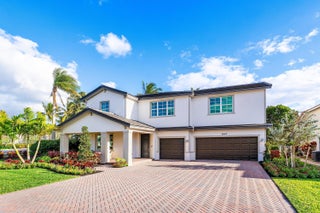
- MLS® #: RX-11156560
- 6867 Cobia Cir
- Boynton Beach, FL 33437
- $1,059,000
- 5 Bed, 4 Bath, 3,386 SqFt
- Residential
 All listings featuring the BMLS logo are provided by Beaches MLS Inc. Copyright 2026 Beaches MLS. This information is not verified for authenticity or accuracy and is not guaranteed.
All listings featuring the BMLS logo are provided by Beaches MLS Inc. Copyright 2026 Beaches MLS. This information is not verified for authenticity or accuracy and is not guaranteed.
© 2026 Beaches Multiple Listing Service, Inc. All rights reserved.
Listing information last updated on February 4th, 2026 at 4:30pm CST.

