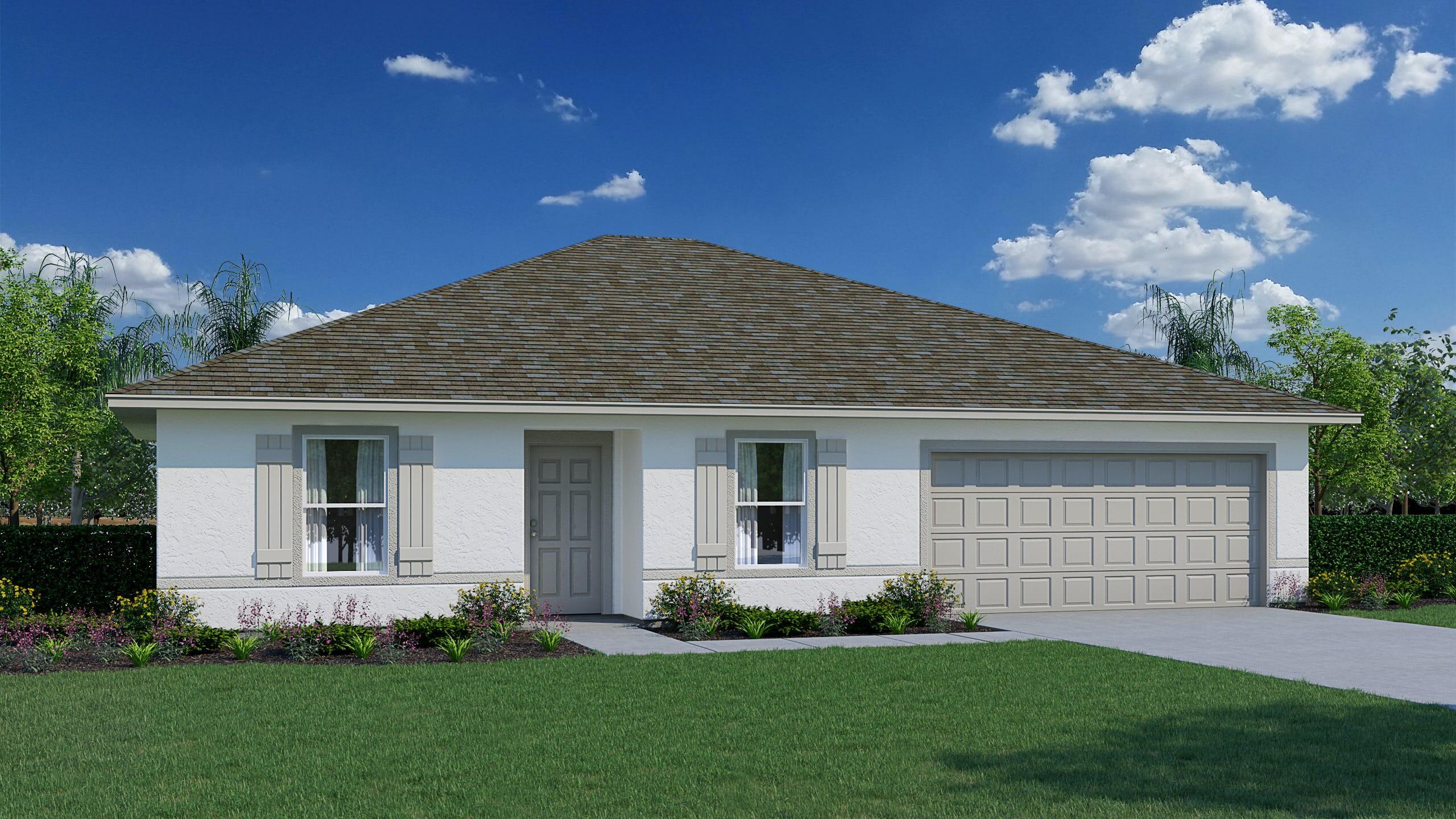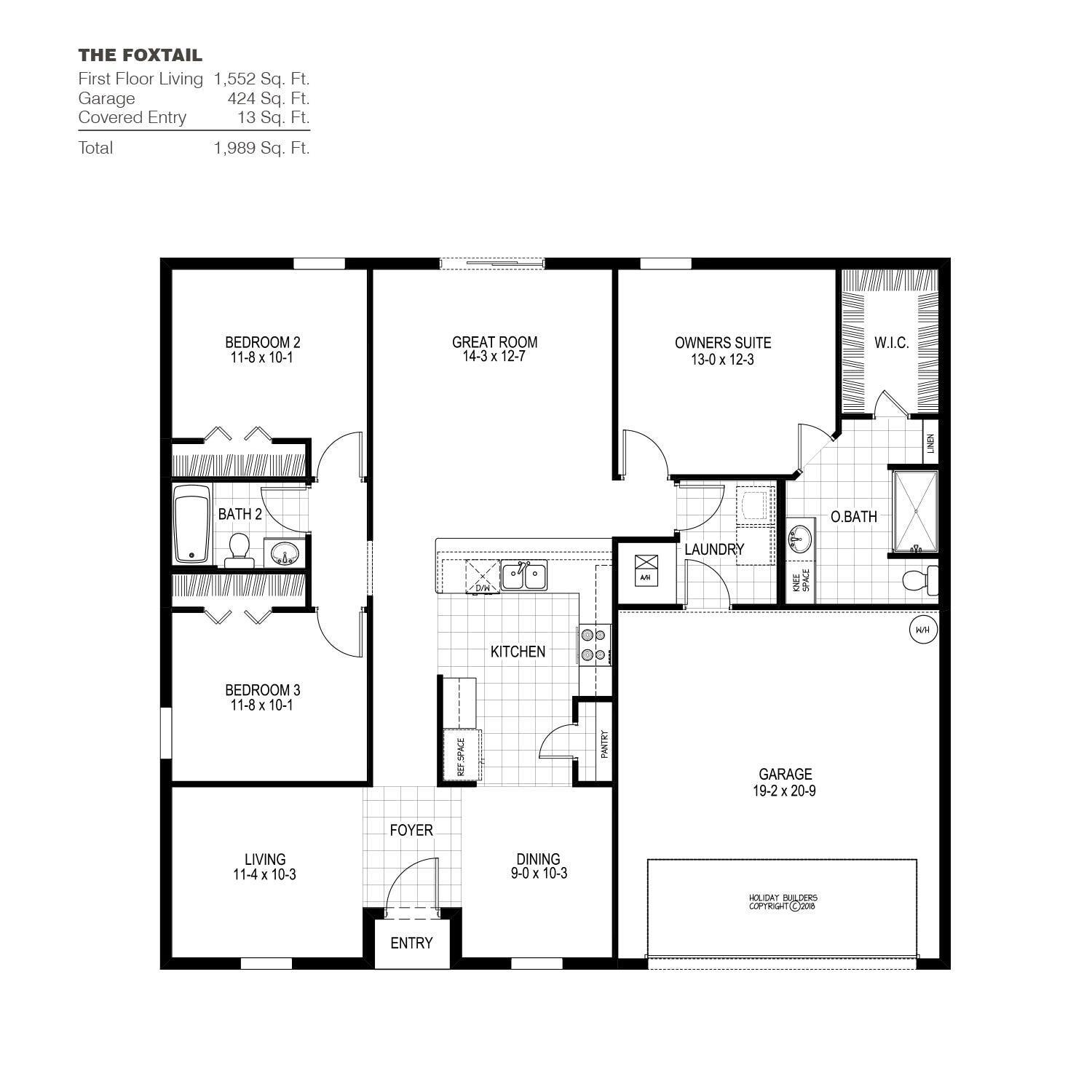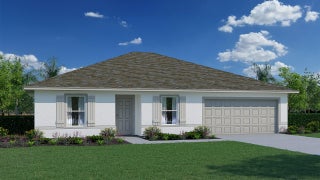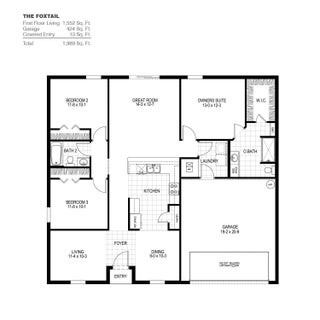- MLS® #: RX-11116969
- 2947 Sw Port St Lucie Blvd
- Port Saint Lucie, FL 34953
- $394,990
- 3 Beds, 2 Bath, 1,552 SqFt
- Residential
READY NOW!!! The FOXTAIL floor plan has three bedrooms, two full bathrooms, a two-car garage, and 1,552 square feet of living space. When you walk in to this home, you are greeted by two open rooms on either side of the foyer: a living room on one side and the dining room on the other. The kitchen offers plenty of counter seating and overlooks the spacious great room. Two bedrooms are on one side of the home and the owner's suite is on the other side. The FOXTAIL comes with one full year of Builders non-transferable coverage and a 10-year limited structural warranty.
Essential Information
- MLS® #RX-11116969
- Price$394,990
- Bedrooms3
- Bathrooms2.00
- Full Baths2
- Square Footage1,552
- Year Built2025
- TypeResidential
- Sub-TypeSingle Family Detached
- StyleTraditional
- StatusPending
Community Information
- Address2947 Sw Port St Lucie Blvd
- Area7720
- SubdivisionPORT ST LUCIE SECTION 41
- CityPort Saint Lucie
- CountySt. Lucie
- StateFL
- Zip Code34953
Amenities
- AmenitiesNone
- Parking2+ Spaces, Garage - Attached
- # of Garages2
- WaterfrontNone
Utilities
3-Phase Electric, Public Sewer, Public Water
Interior
- Interior FeaturesFoyer, Pantry
- HeatingCentral
- CoolingElectric
- # of Stories1
- Stories1.00
Appliances
Dishwasher, Microwave, Range - Electric, Storm Shutters
Exterior
- RoofComp Shingle
- ConstructionCBS, Concrete, Frame/Stucco
Lot Description
< 1/4 Acre, Paved Road, Public Road, 1/4 to 1/2 Acre
Additional Information
- Date ListedAugust 19th, 2025
- Days on Website130
- ZoningRS-2PS
- Office: Holiday Builders Of The Gulf Coast
Property Location
2947 Sw Port St Lucie Blvd on www.jupiterabacoahomes.uswww.jupiterabacoahomes.us
Offered at the current list price of $394,990, this home for sale at 2947 Sw Port St Lucie Blvd features 3 bedrooms and 2 bathrooms. This real estate listing is located in PORT ST LUCIE SECTION 41 of Port Saint Lucie, FL 34953 and is approximately 1,552 square feet. 2947 Sw Port St Lucie Blvd is listed under the MLS ID of RX-11116969 and has been available through www.jupiterabacoahomes.uswww.jupiterabacoahomes.us for the Port Saint Lucie real estate market for 130 days.Similar Listings to 2947 Sw Port St Lucie Blvd
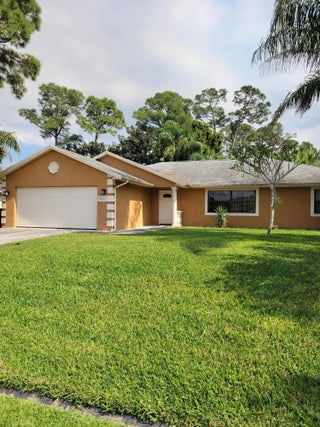
- MLS® #: RX-10960480
- 3049 Sw Circle St
- Port Saint Lucie, FL 34953
- $414,900
- 3 Bed, 2 Bath, 1,600 SqFt
- Residential
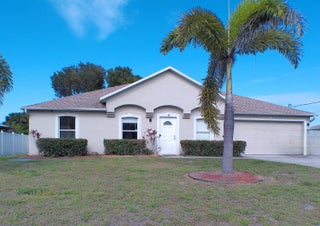
- MLS® #: RX-11080669
- 4226 Sw Ragen St
- Port Saint Lucie, FL 34953
- $359,900
- 3 Bed, 2 Bath, 1,619 SqFt
- Residential
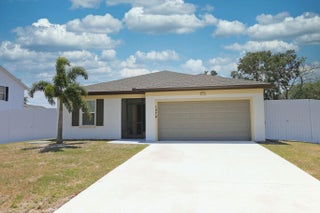
- MLS® #: RX-11084589
- 1274 Sw Marmore Av
- Port Saint Lucie, FL 34953
- $395,000
- 4 Bed, 2 Bath, 1,796 SqFt
- Residential
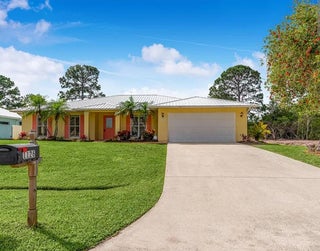
- MLS® #: RX-11087505
- 1126 Sw Calmar Av
- Port Saint Lucie, FL 34953
- $425,000
- 3 Bed, 2 Bath, 1,934 SqFt
- Residential
 All listings featuring the BMLS logo are provided by Beaches MLS Inc. Copyright 2025 Beaches MLS. This information is not verified for authenticity or accuracy and is not guaranteed.
All listings featuring the BMLS logo are provided by Beaches MLS Inc. Copyright 2025 Beaches MLS. This information is not verified for authenticity or accuracy and is not guaranteed.
© 2025 Beaches Multiple Listing Service, Inc. All rights reserved.
Listing information last updated on December 27th, 2025 at 4:30am CST.

