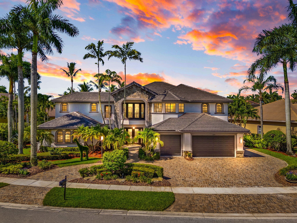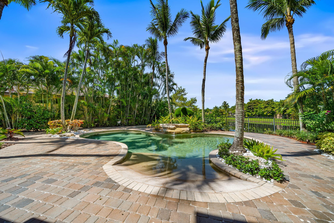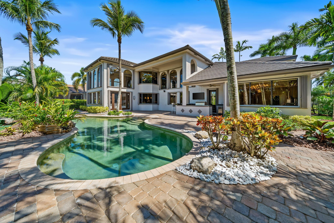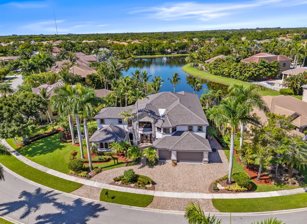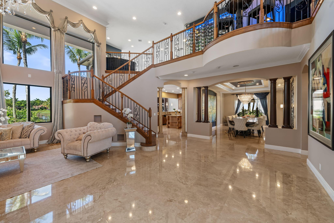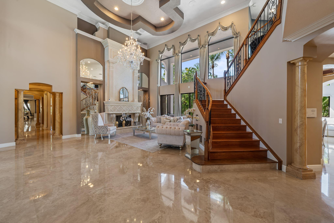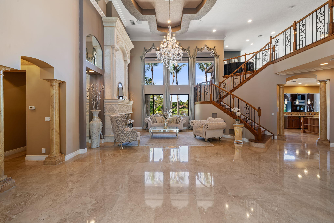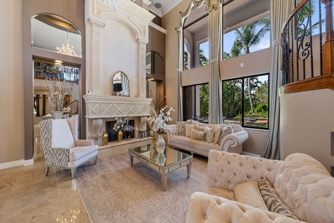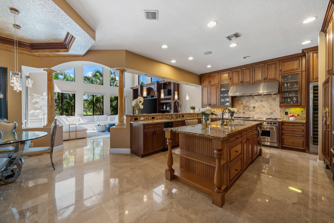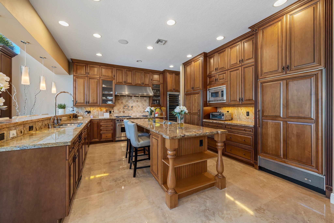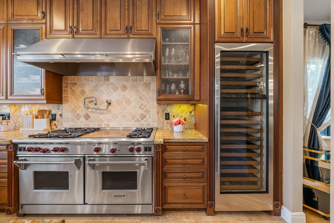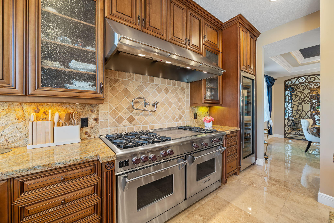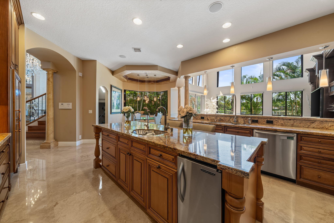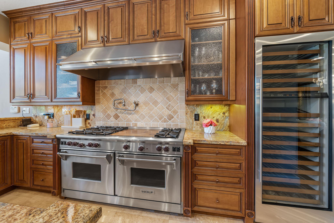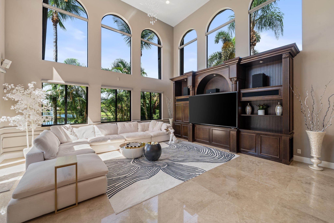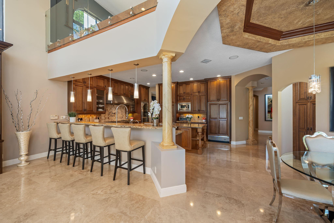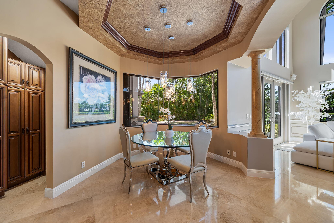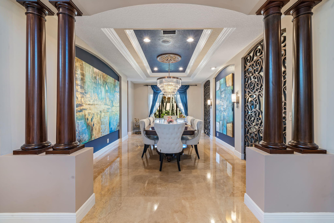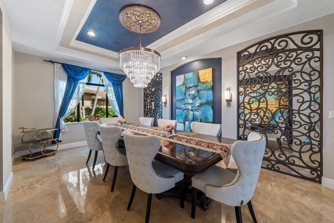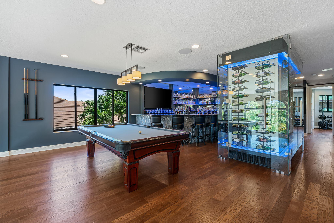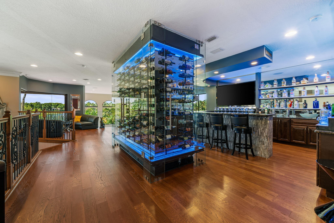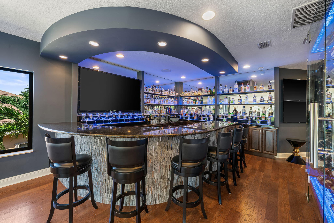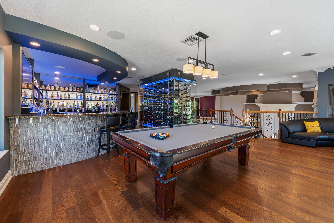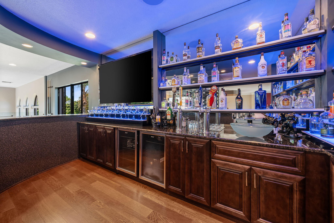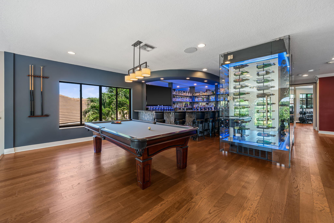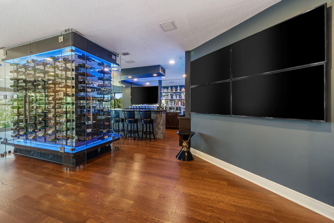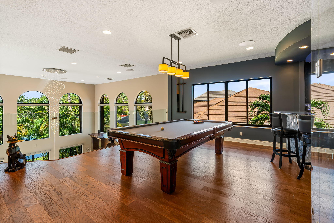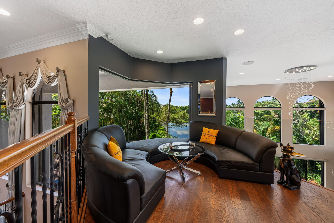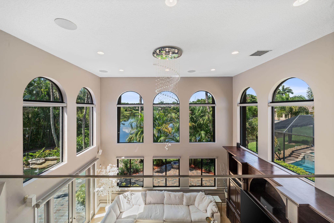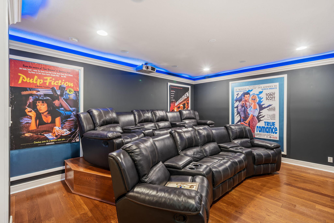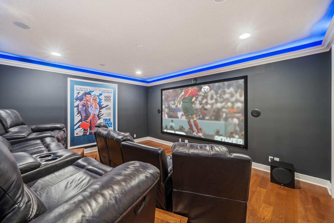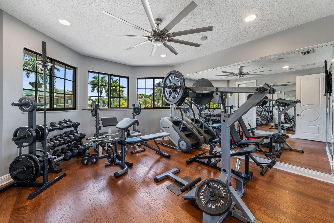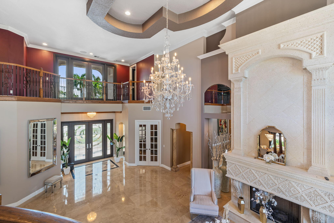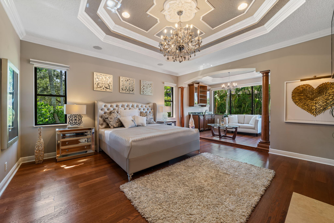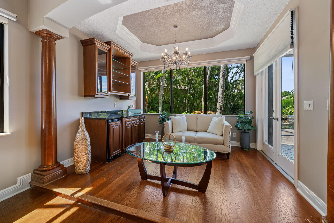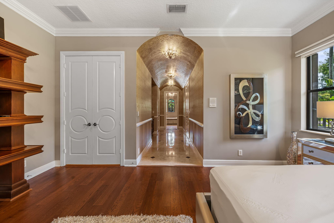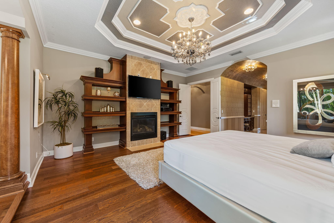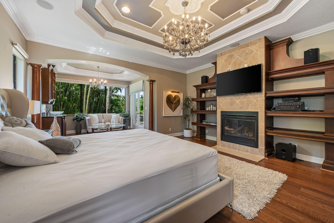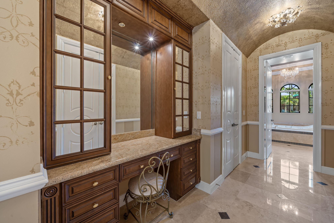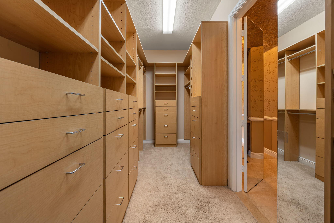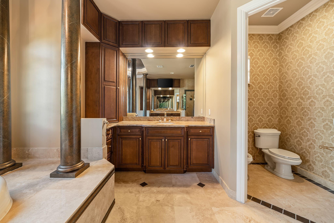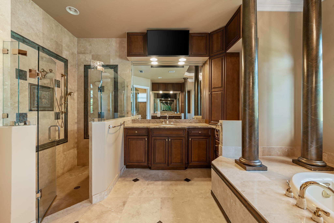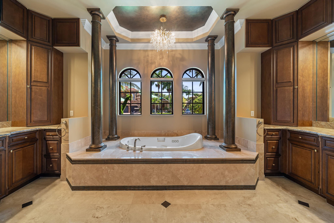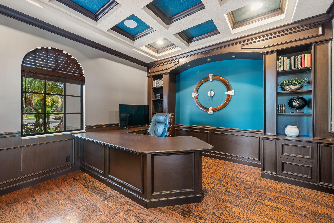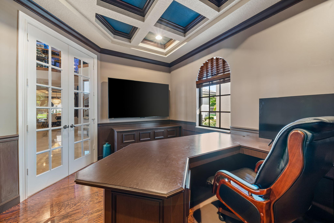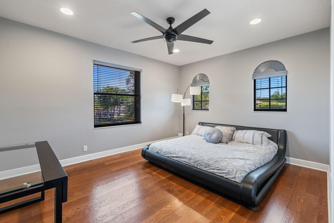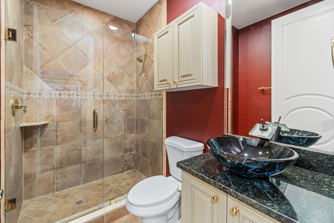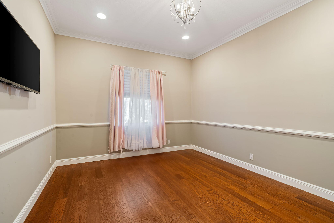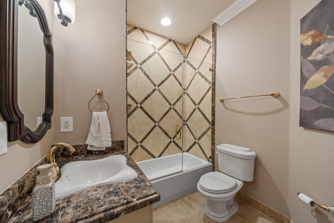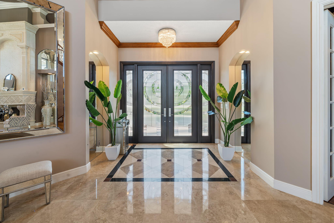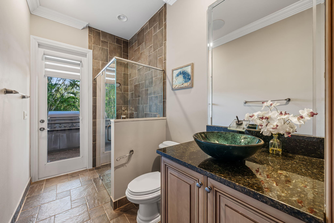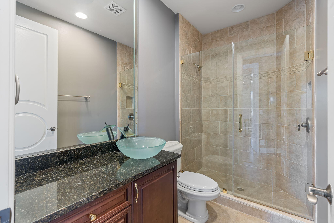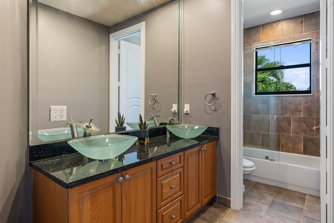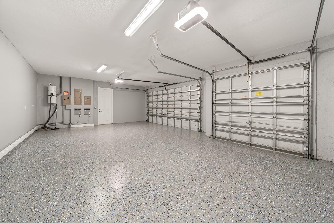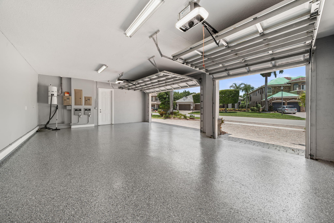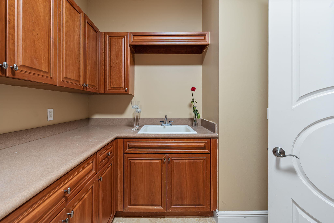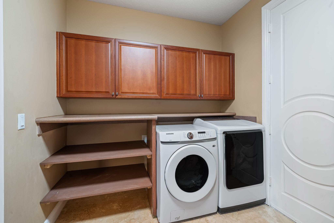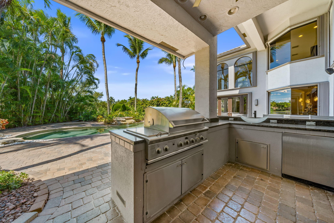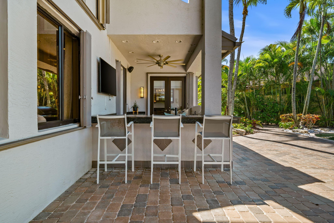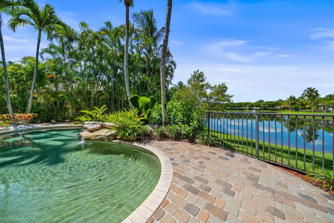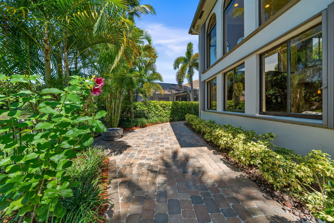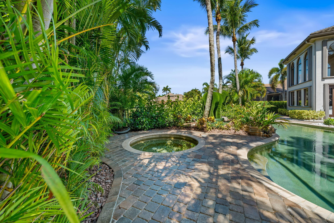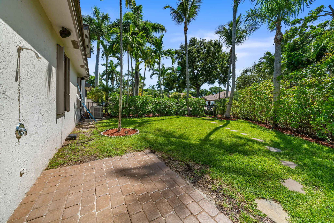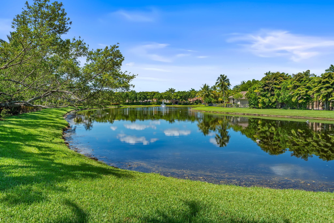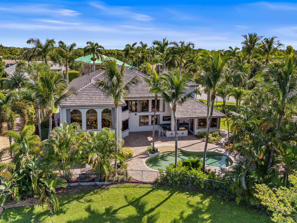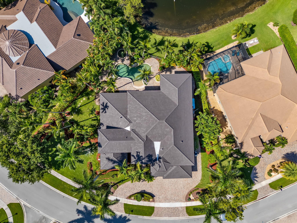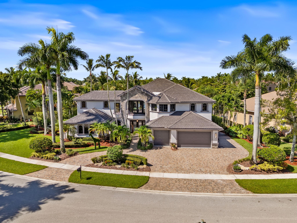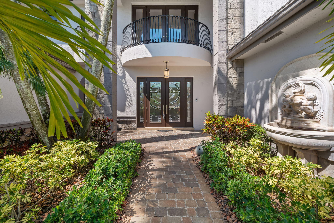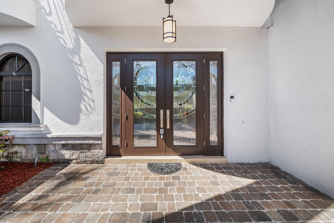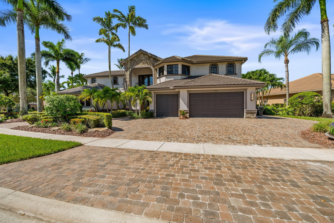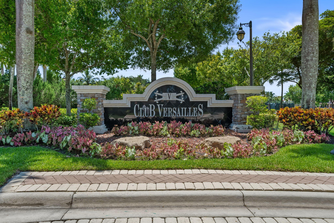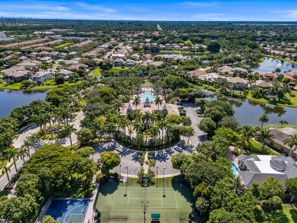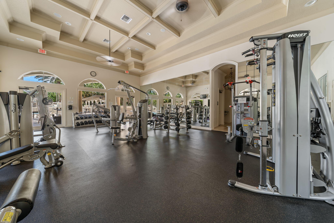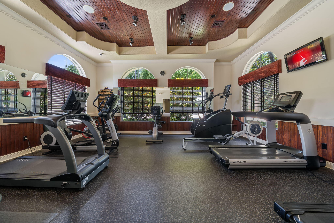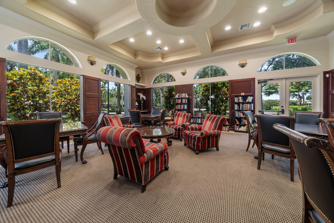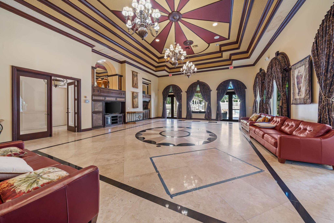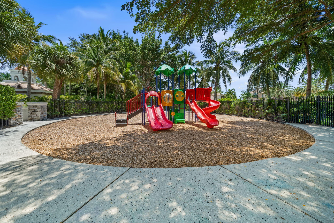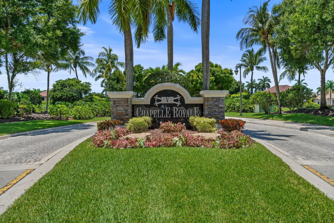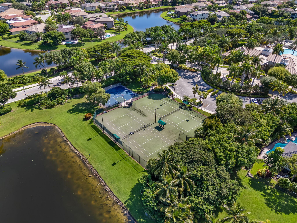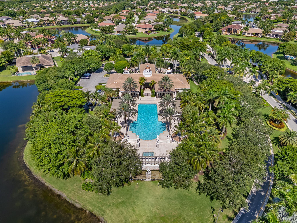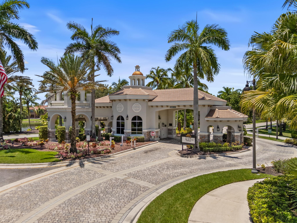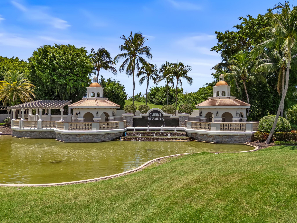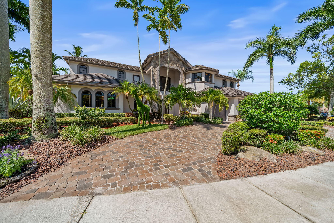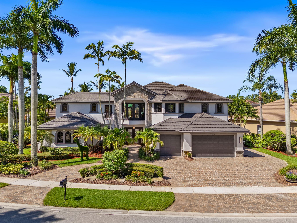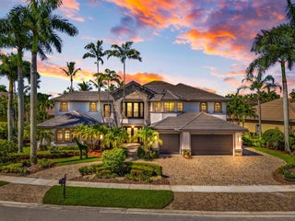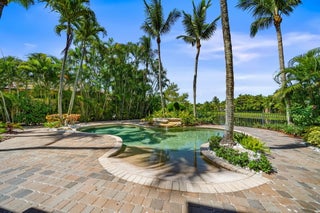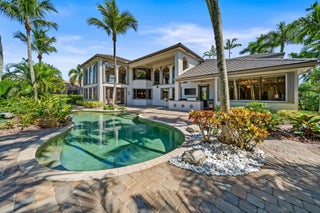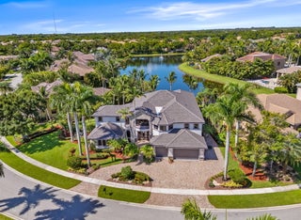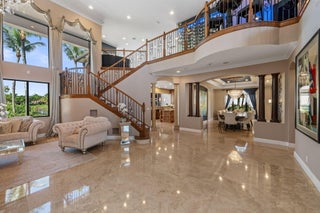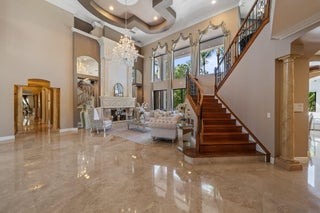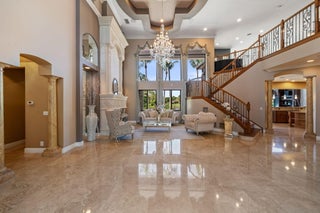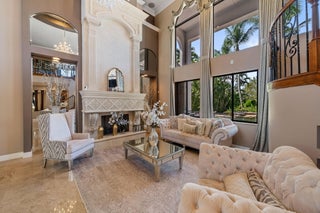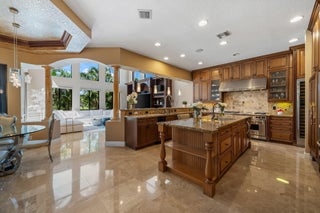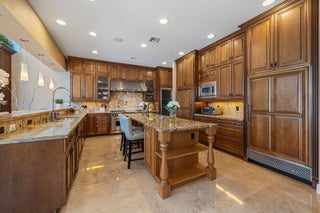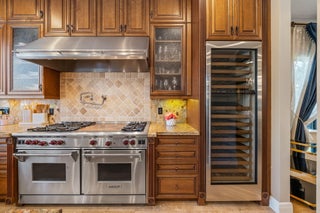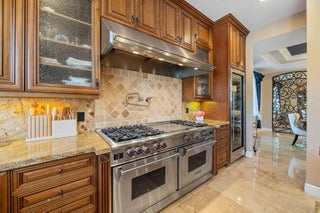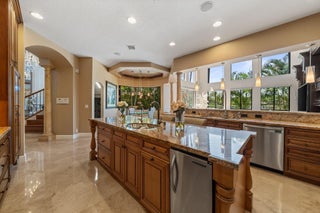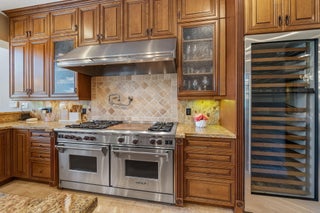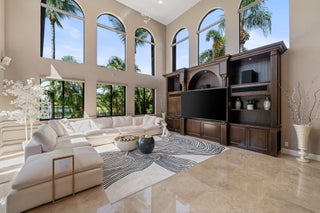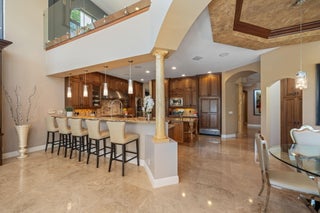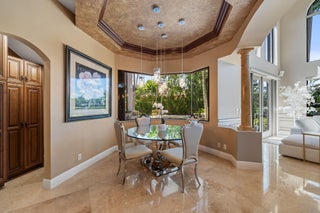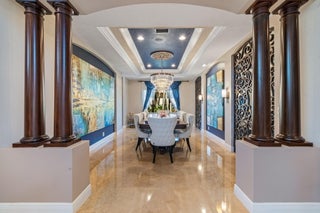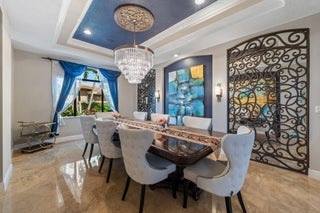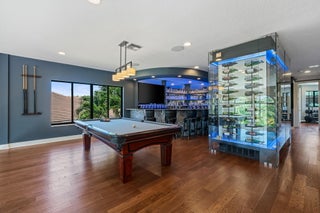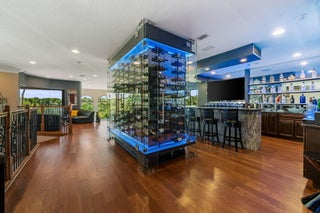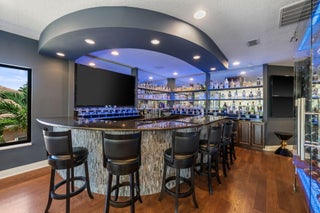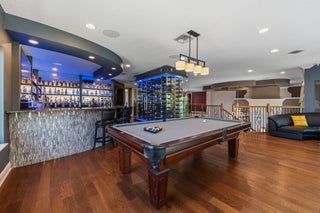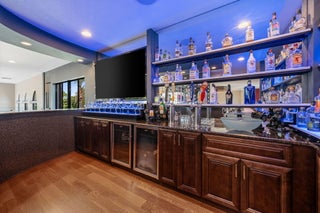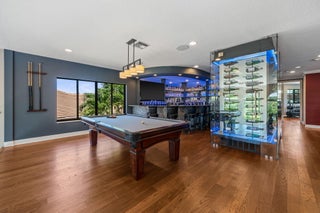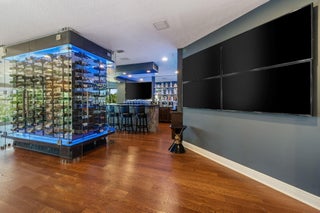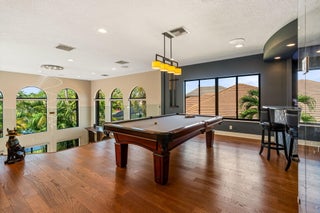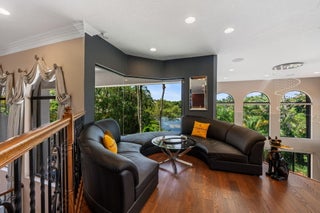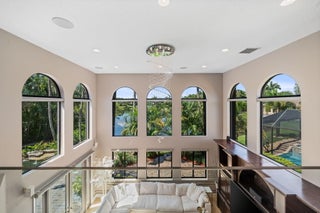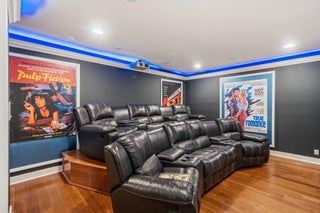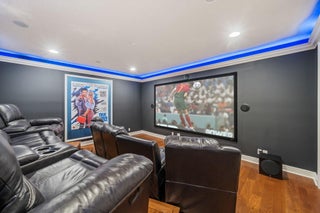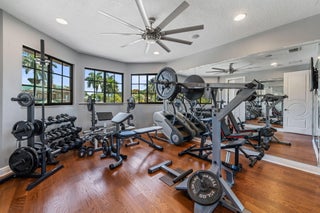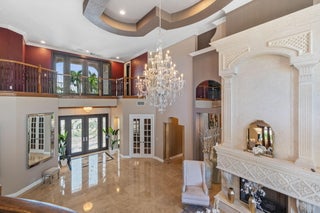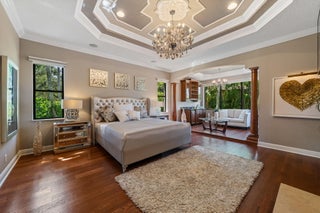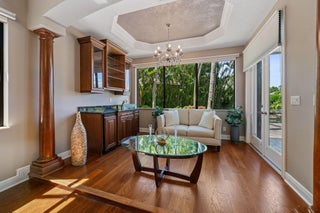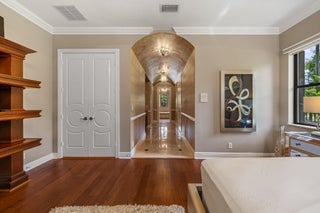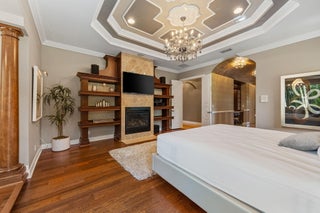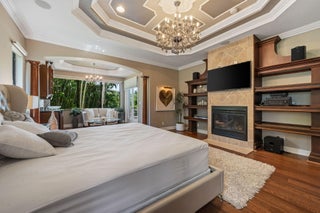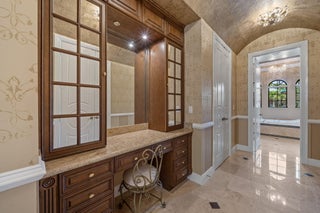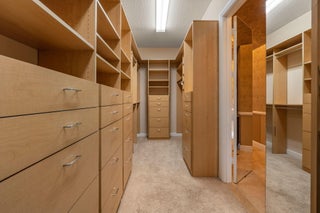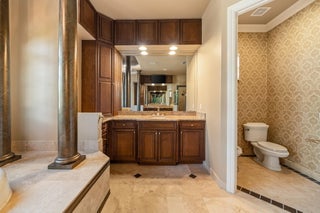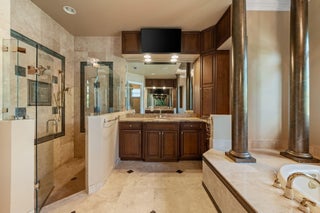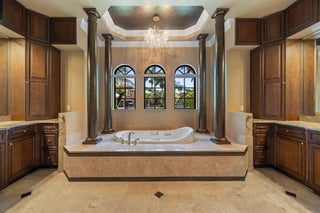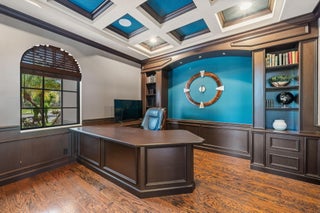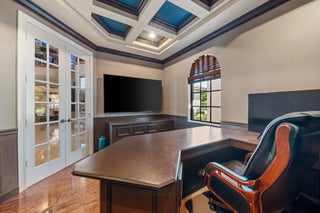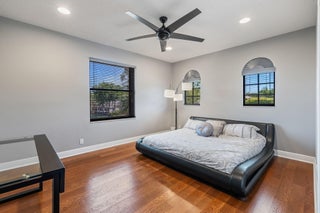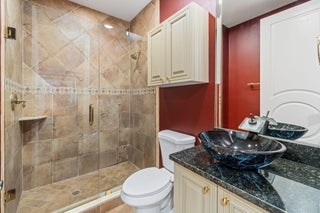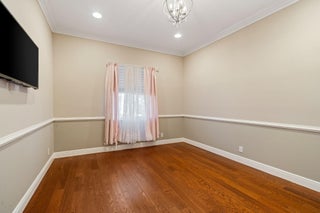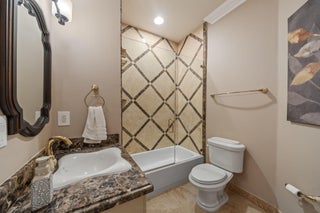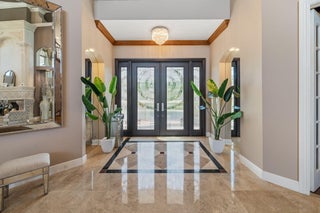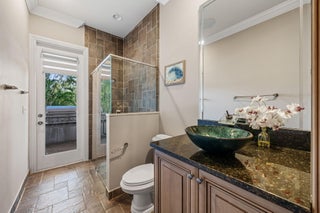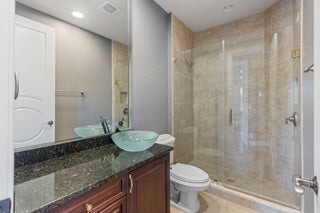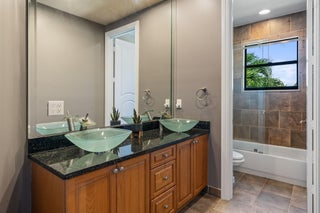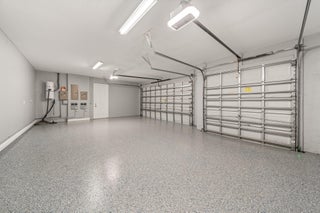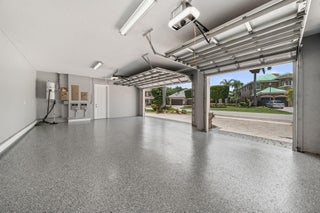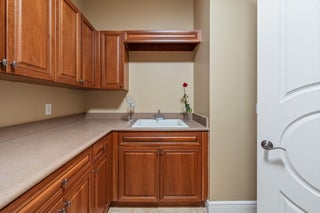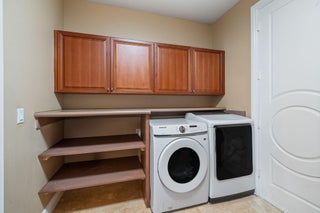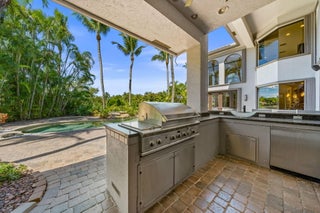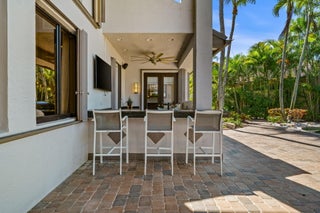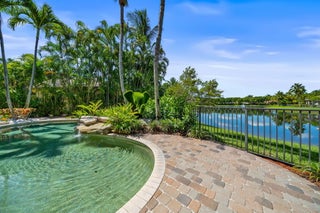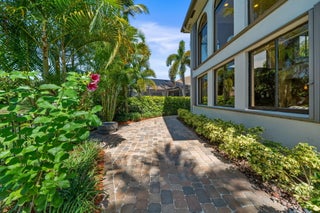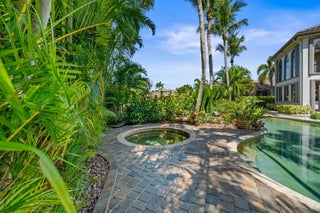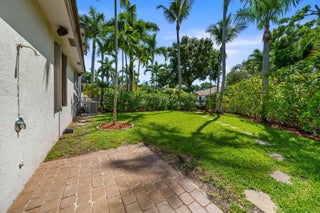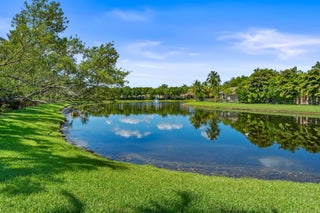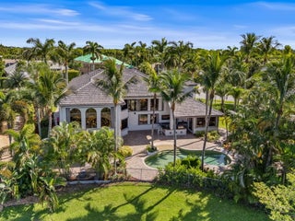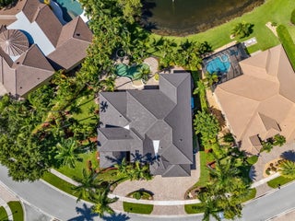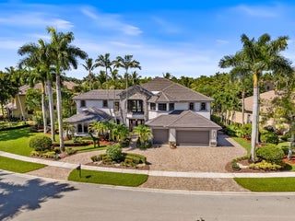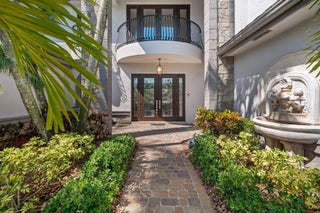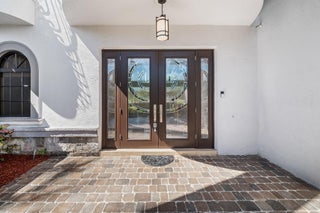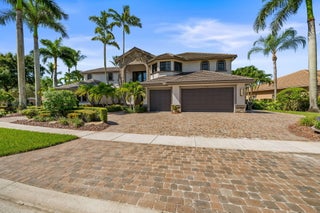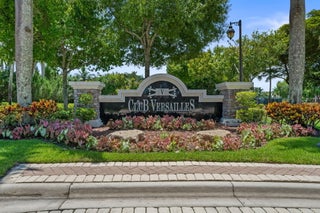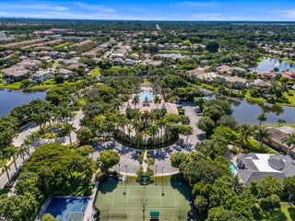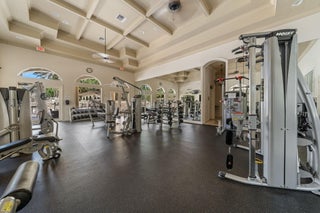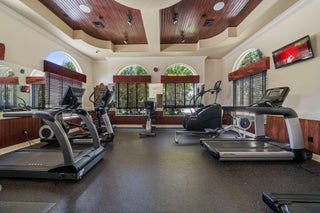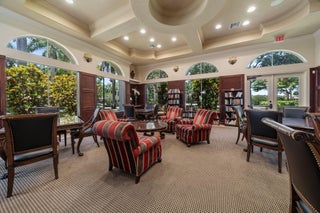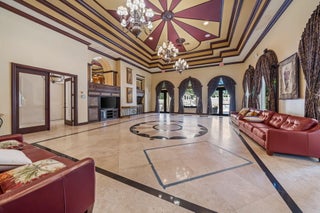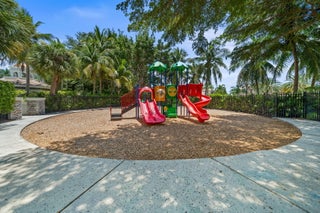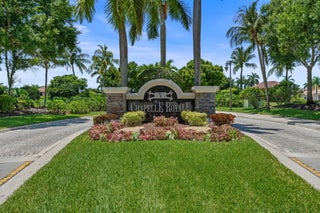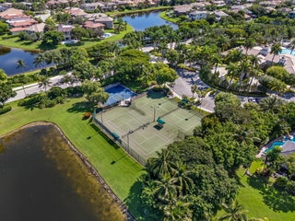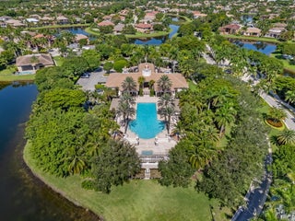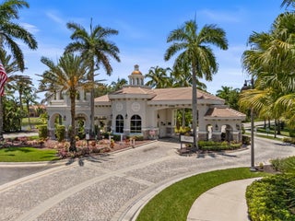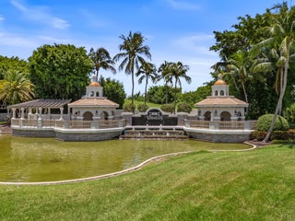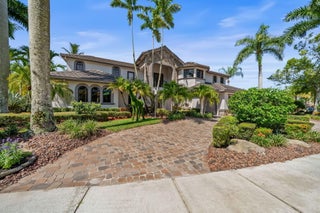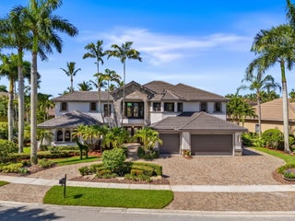- MLS® #: RX-11109596
- 10741 Versailles Blvd
- Wellington, FL 33449
- $1,850,000
- 5 Beds, 6 Bath, 5,669 SqFt
- Residential
Welcome to 10741 Versailles Blvd., one of the top three homes in the prestigious Versailles community of Wellington, Florida. This custom Haut Brion model offers nearly 5,787 total square feet of luxurious living space on a sprawling .40-acre pie-shaped lot. Originally designed as a 6-bedroom home, one bedroom has been transformed into a custom entertainment bar lounge, adding to the home's distinct character. Featuring 5 bedrooms and 6 bathrooms, this residence is being sold fully furnished and turnkey, with recent upgrades that elevate comfort, design, and smart home living. Inside, you'll find polished Saturnia marble floors, fresh interior paint, and Hunter Douglas remote-controlled blinds in key living spaces. The expansive downstairs master suite includes a sitting area,walk-in closet, and spa-style bath. A main-floor executive office with custom built-ins and a spacious 15x13 layout offers the perfect environment for remote work or a quiet retreat. This home also features a state-of-the-art 8-seat theater with reclining chairs, a full AV system, private bath, and walk-in shower, as well as a fully equipped gym and luxury bar lounge with wine wall, synchronized TVs, and lake views. Additional features include an app-controlled pool and spa, built-in sound system, upgraded Volt landscape lighting, dual Briggs & Stratton 15kW whole-house generators, and a NuTone central vacuum system. The home offers impact-rated windows in front, accordion shutters on the upper level and back, a spacious three-car garage, and a long driveway for added convenience. The property has been extensively updated with sealed pavers, an epoxy-coated garage floor, refreshed landscaping, a new fountain pump with lighting, and a refurbished and newly painted roof with a remaining useful life of 10 years per a licensed Florida inspection report dated July 16, 2025. Located in the exclusive Chapelle Royale section of Versailles, this Mediterranean-inspired estate delivers timeless design with cutting-edge technology in one of Wellington's most sought-after communities.
View Virtual TourEssential Information
- MLS® #RX-11109596
- Price$1,850,000
- Bedrooms5
- Bathrooms6.00
- Full Baths6
- Square Footage5,669
- Year Built2004
- TypeResidential
- Sub-TypeSingle Family Detached
- StatusActive
Style
European, Mediterranean, Multi-Level
Community Information
- Address10741 Versailles Blvd
- Area5520
- SubdivisionVERSAILLES
- CityWellington
- CountyPalm Beach
- StateFL
- Zip Code33449
Amenities
- # of Garages3
- ViewLake, Pool
- Is WaterfrontYes
- WaterfrontLake
- Has PoolYes
- PoolHeated, Inground, Spa
Amenities
Basketball, Bike - Jog, Clubhouse, Community Room, Exercise Room, Manager on Site, Playground, Pool, Sidewalks, Spa-Hot Tub, Street Lights, Tennis
Utilities
Cable, Gas Natural, Public Sewer, Public Water, Water Available
Parking
2+ Spaces, Covered, Drive - Circular, Driveway, Garage - Attached
Interior
- HeatingCentral, Electric, Zoned
- CoolingCeiling Fan, Central, Zoned
- FireplaceYes
- # of Stories2
- Stories2.00
Interior Features
Built-in Shelves, Closet Cabinets, Ctdrl/Vault Ceilings, Decorative Fireplace, Entry Lvl Lvng Area, Fireplace(s), French Door, Cook Island, Laundry Tub, Pantry, Pull Down Stairs, Roman Tub, Split Bedroom, Stack Bedrooms, Upstairs Living Area, Walk-in Closet
Appliances
Auto Garage Open, Central Vacuum, Compactor, Dishwasher, Disposal, Dryer, Freezer, Generator Whle House, Ice Maker, Intercom, Microwave, Range - Gas, Refrigerator, Smoke Detector, Storm Shutters, Wall Oven, Washer
Exterior
- RoofConcrete Tile
- ConstructionBlock, CBS, Stone
Exterior Features
Auto Sprinkler, Built-in Grill, Covered Patio, Custom Lighting, Fence, Lake/Canal Sprinkler, Open Balcony, Open Patio, Outdoor Shower, Shutters, Summer Kitchen, Zoned Sprinkler
Lot Description
1/4 to 1/2 Acre, Cul-De-Sac, Paved Road, Private Road, Sidewalks, Treed Lot, West of US-1
Windows
Arched, Blinds, Drapes, Impact Glass, Picture, Sliding
School Information
- ElementaryPanther Run Elementary School
- MiddlePolo Park Middle School
- HighPalm Beach Central High School
Additional Information
- Date ListedJuly 22nd, 2025
- Days on Website91
- ZoningPUD(ci
- HOA Fees551
- HOA Fees Freq.Monthly
- Office: Keller Williams Realty - Welli
Property Location
10741 Versailles Blvd on www.jupiterabacoahomes.uswww.jupiterabacoahomes.us
Offered at the current list price of $1,850,000, this home for sale at 10741 Versailles Blvd features 5 bedrooms and 6 bathrooms. This real estate listing is located in VERSAILLES of Wellington, FL 33449 and is approximately 5,669 square feet. 10741 Versailles Blvd is listed under the MLS ID of RX-11109596 and has been available through www.jupiterabacoahomes.uswww.jupiterabacoahomes.us for the Wellington real estate market for 91 days.Similar Listings to 10741 Versailles Blvd
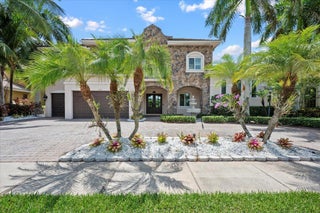
- MLS® #: RX-11098671
- 10770 Versailles Blvd
- Wellington, FL 33449
- $1,780,000
- 5 Bed, 5 Bath, 4,859 SqFt
- Residential

- MLS® #: RX-11068318
- 3597 Royalle Ter
- Wellington, FL 33449
- $1,975,000
- 5 Bed, 7 Bath, 6,307 SqFt
- Residential
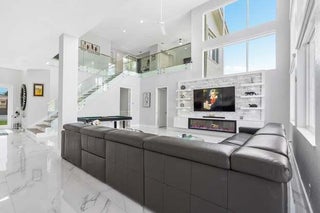
- MLS® #: RX-11108581
- 11836 Osprey Pointe Cir
- Wellington, FL 33449
- $1,689,000
- 5 Bed, 4 Bath, 4,293 SqFt
- Residential
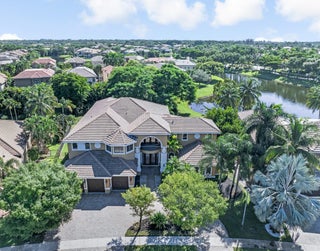
- MLS® #: RX-11132689
- 10766 10766 Versailles Boulevard Blvd
- Wellington, FL 33449
- $1,699,999
- 5 Bed, 7 Bath, 5,717 SqFt
- Residential
 All listings featuring the BMLS logo are provided by Beaches MLS Inc. Copyright 2025 Beaches MLS. This information is not verified for authenticity or accuracy and is not guaranteed.
All listings featuring the BMLS logo are provided by Beaches MLS Inc. Copyright 2025 Beaches MLS. This information is not verified for authenticity or accuracy and is not guaranteed.
© 2025 Beaches Multiple Listing Service, Inc. All rights reserved.
Listing information last updated on October 22nd, 2025 at 2:00am CDT.

