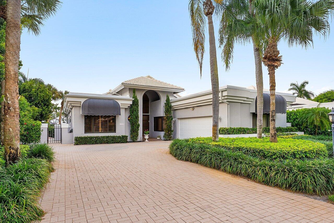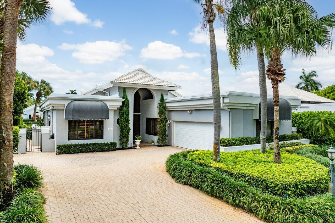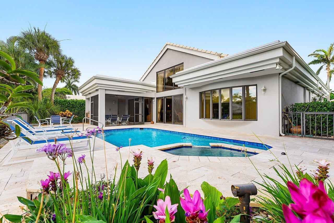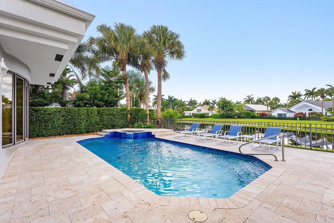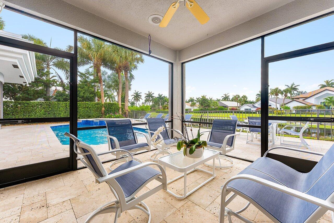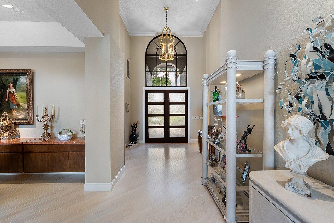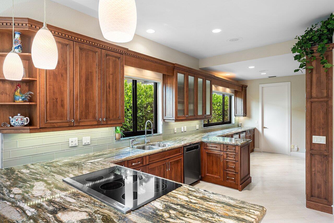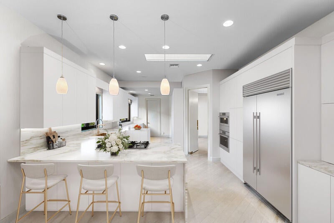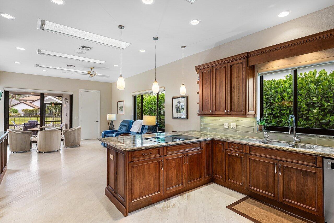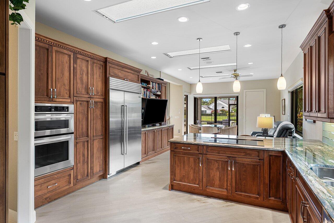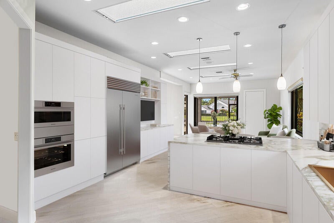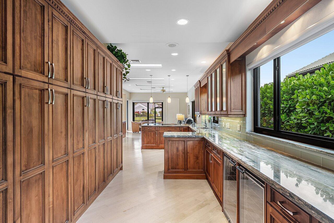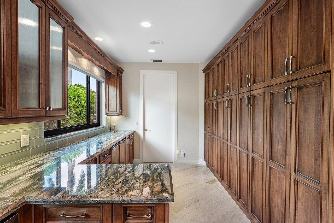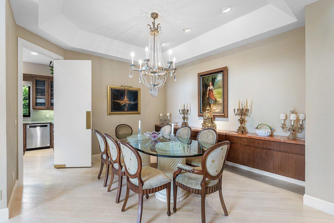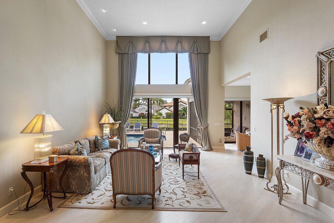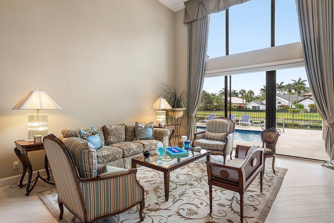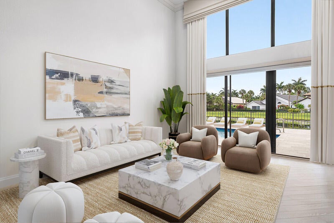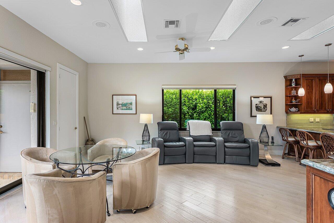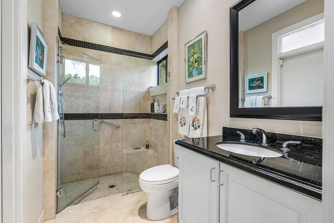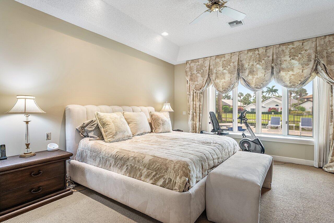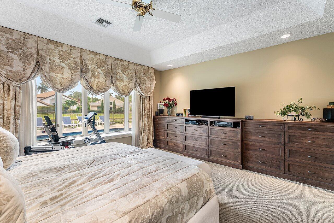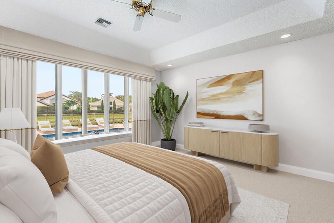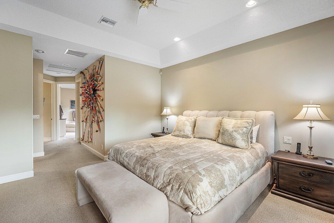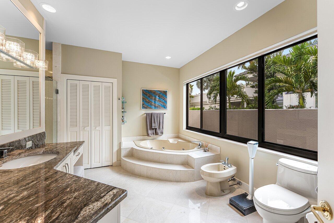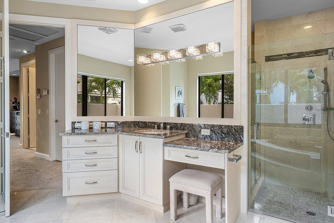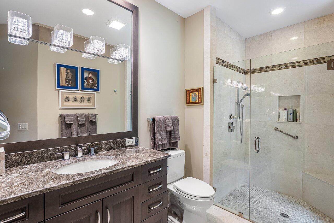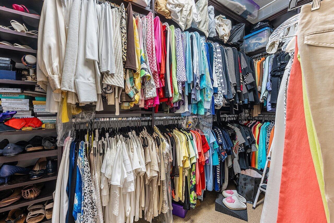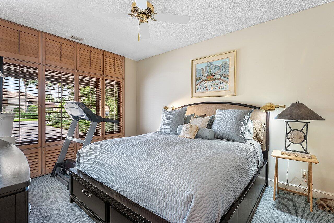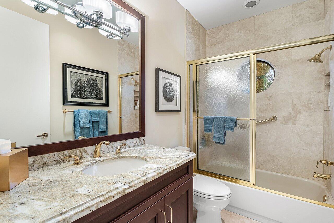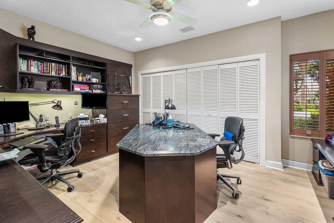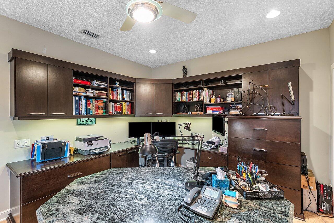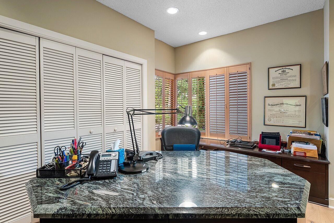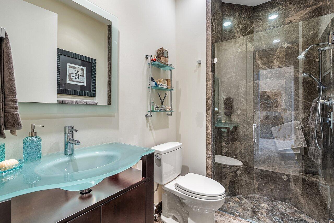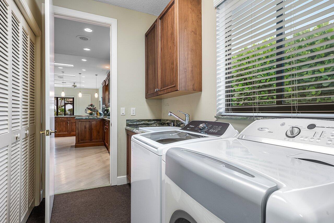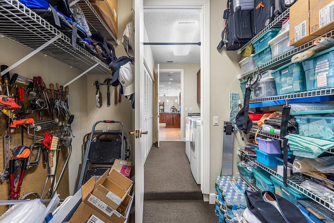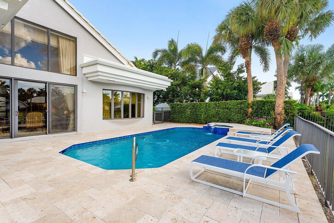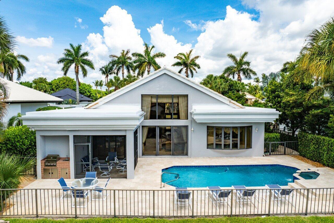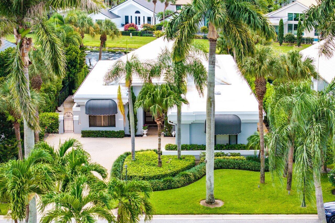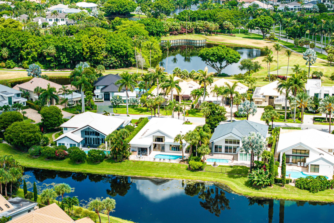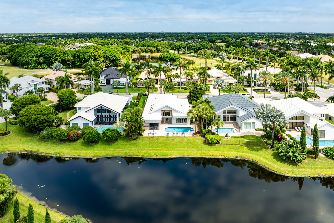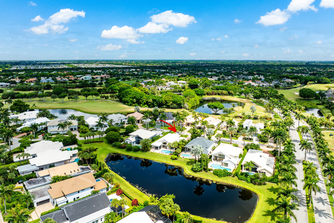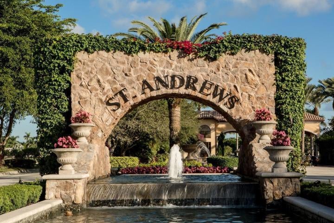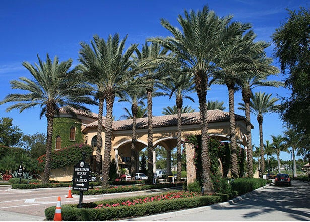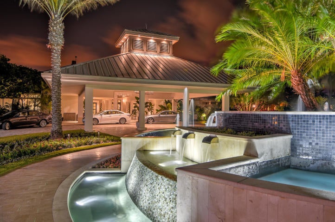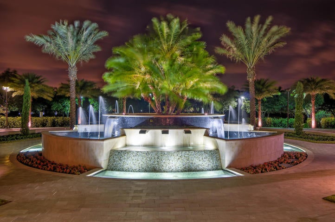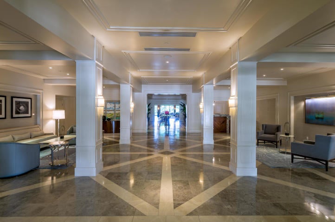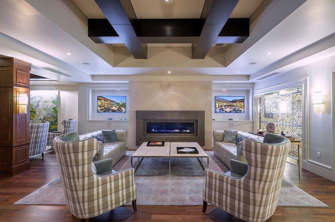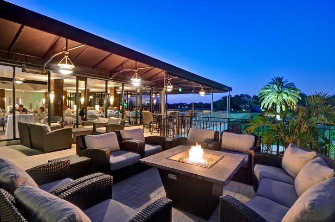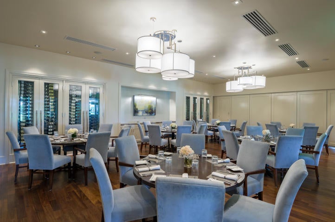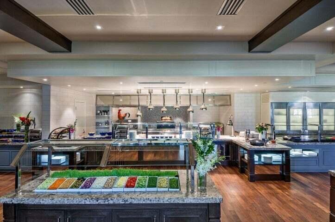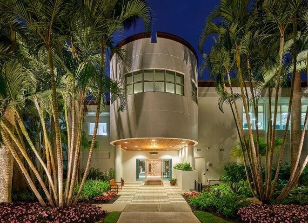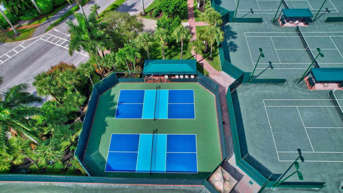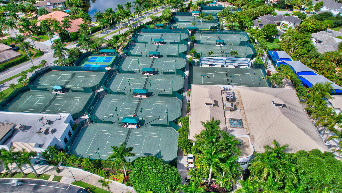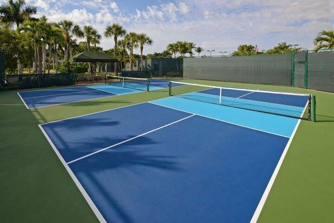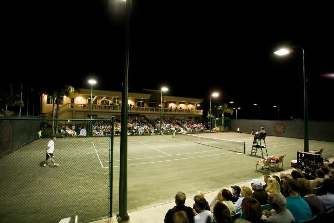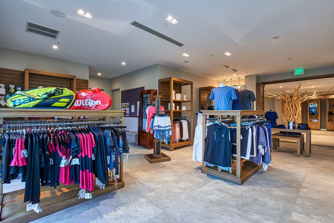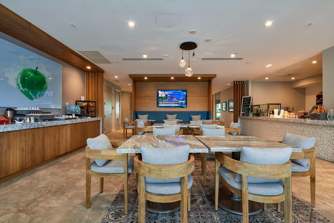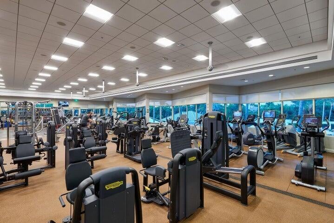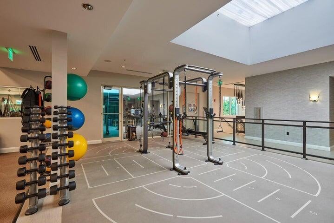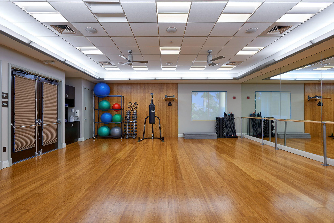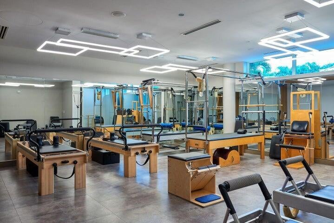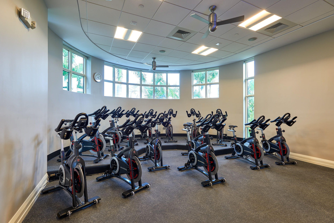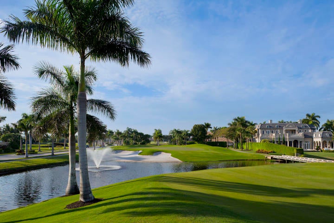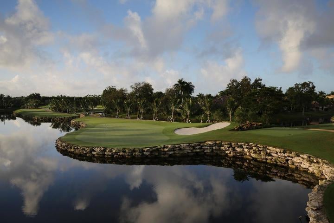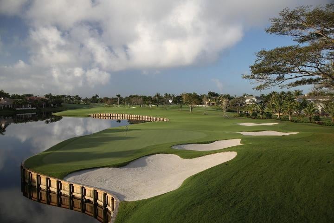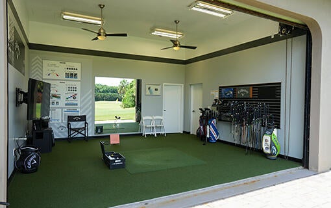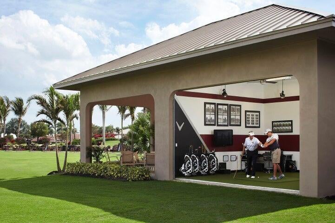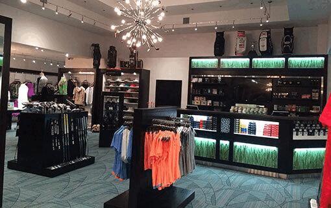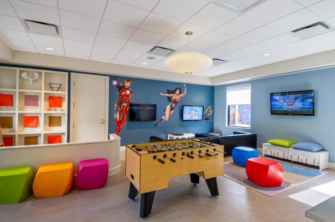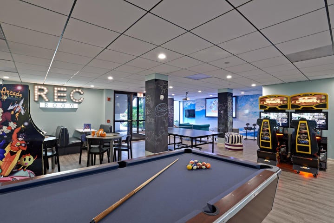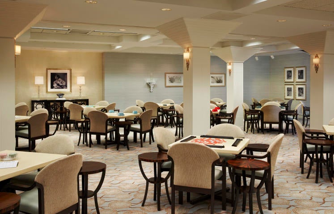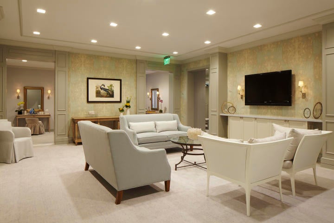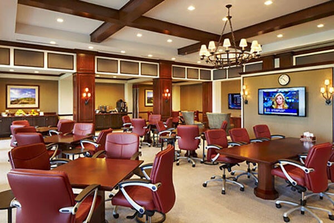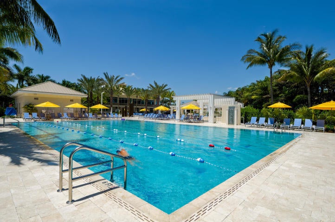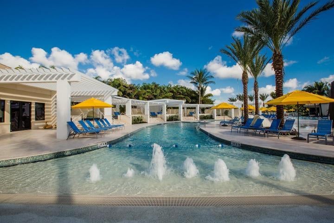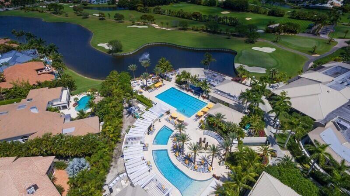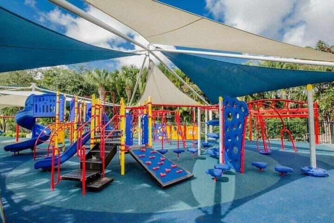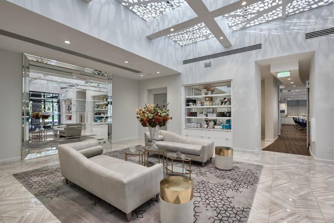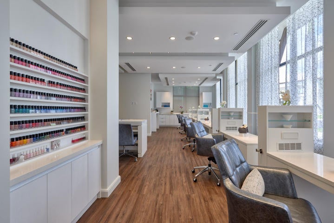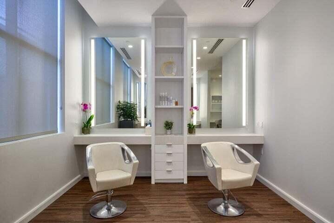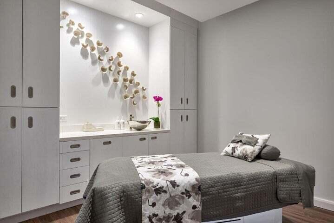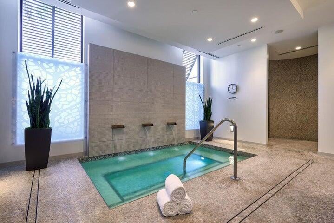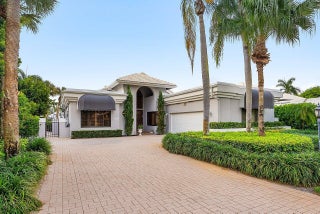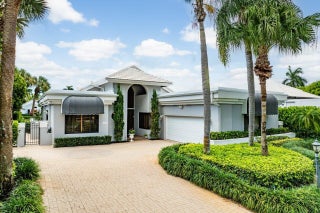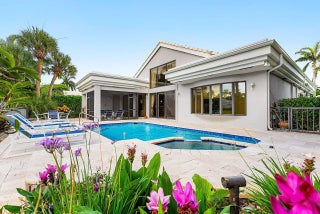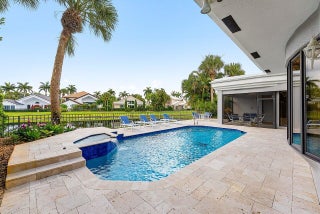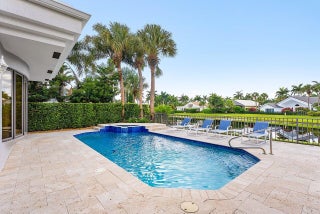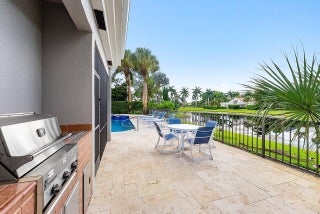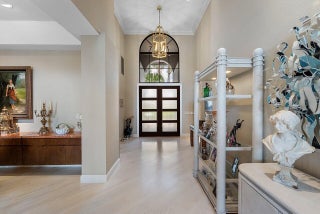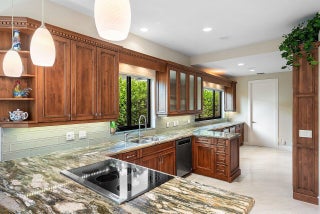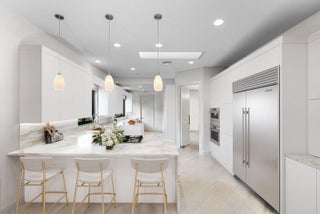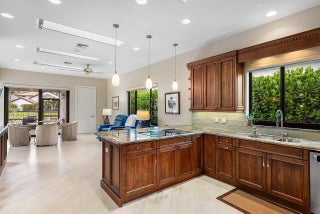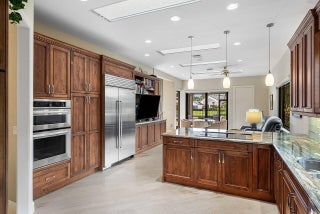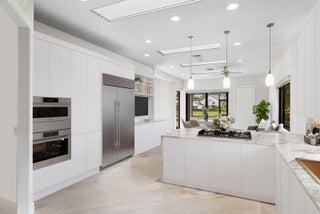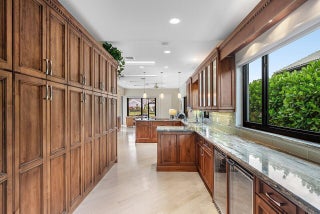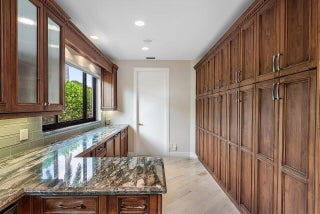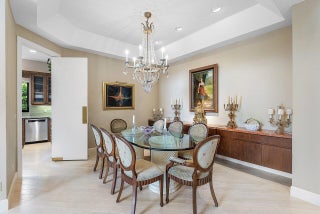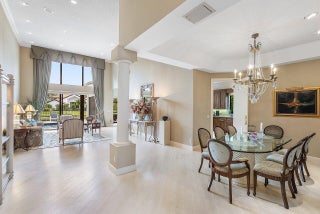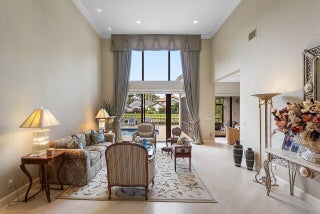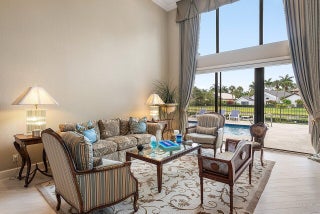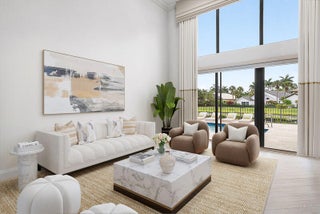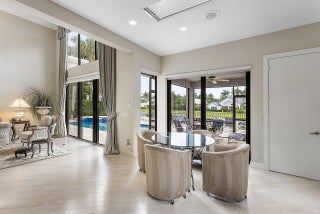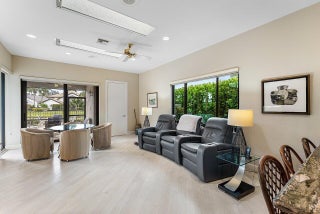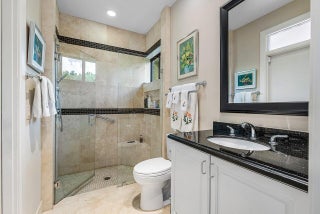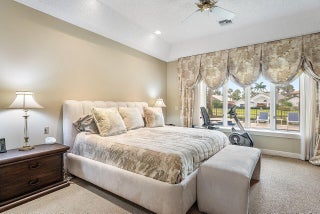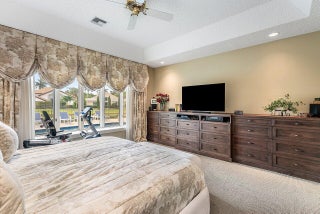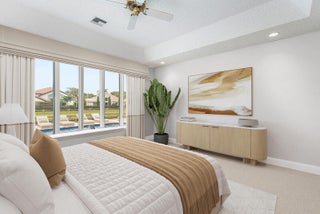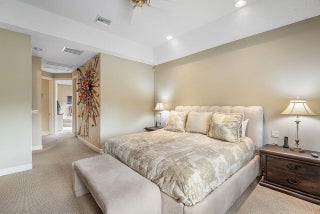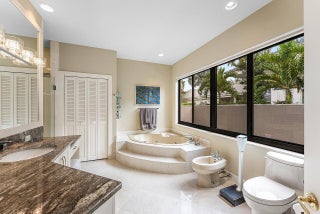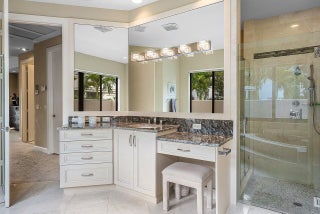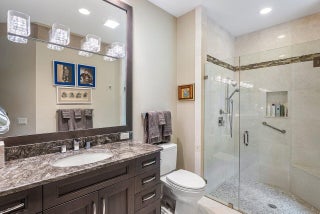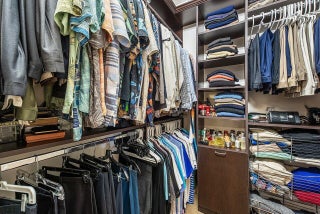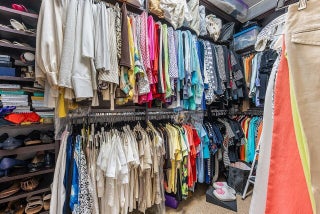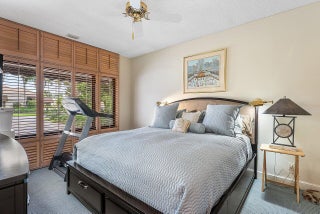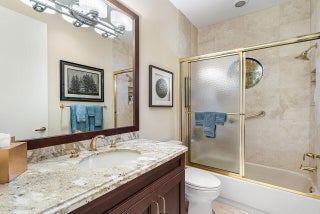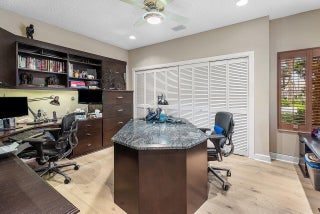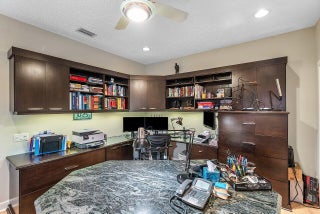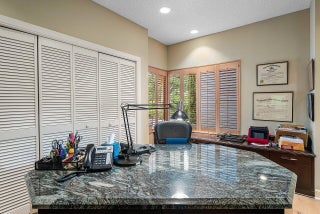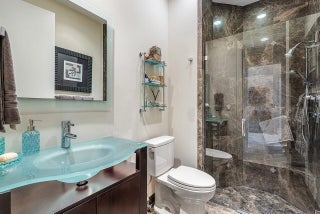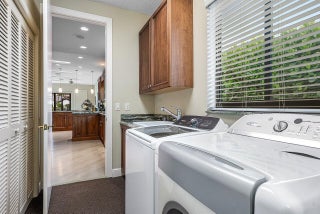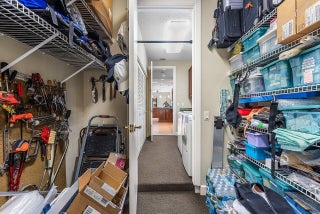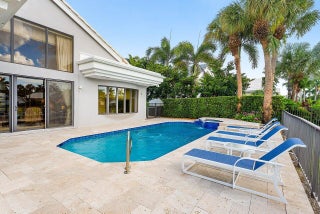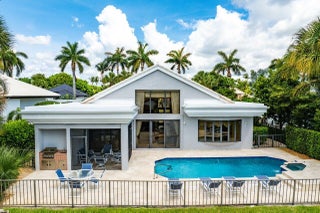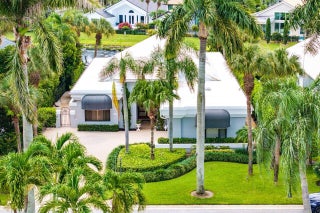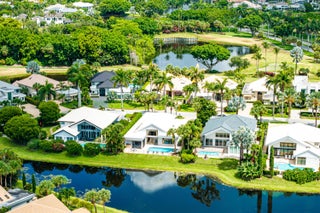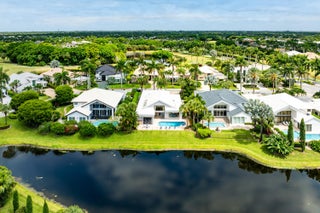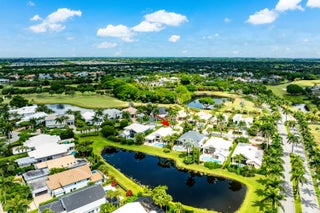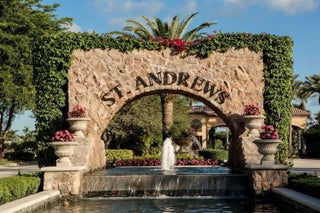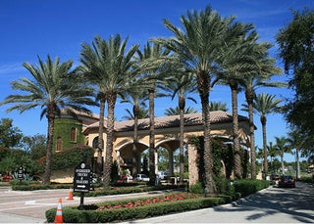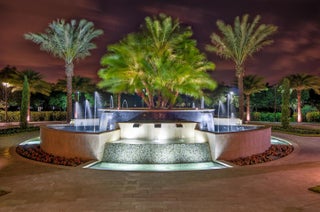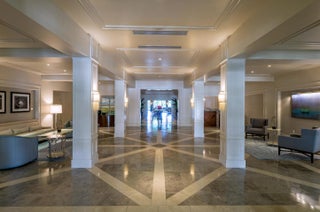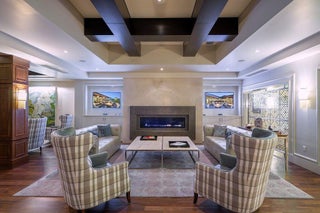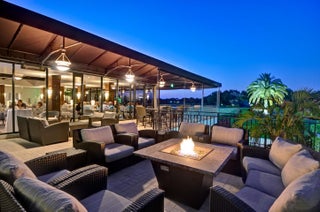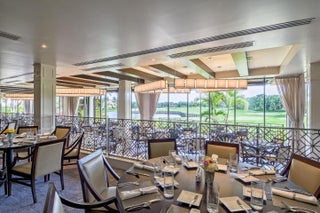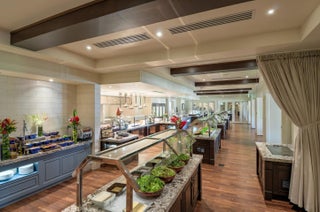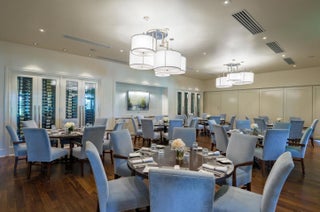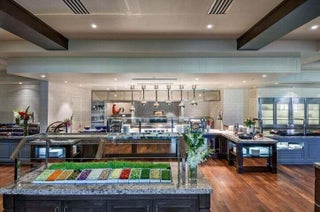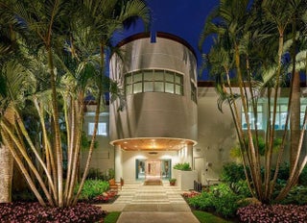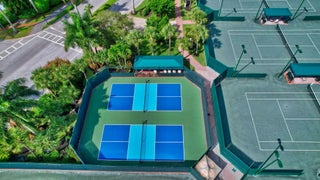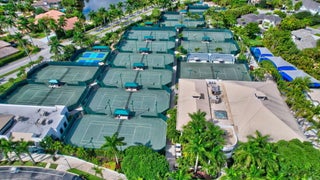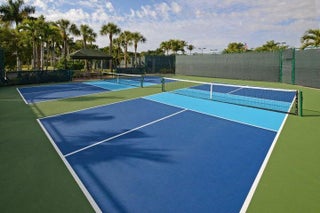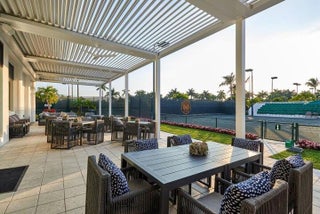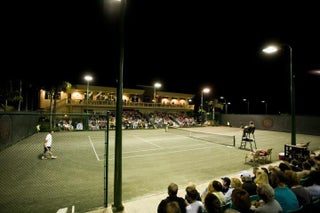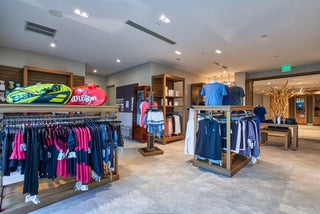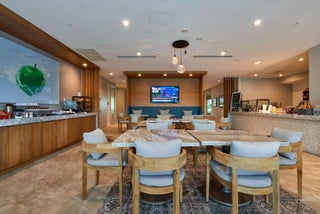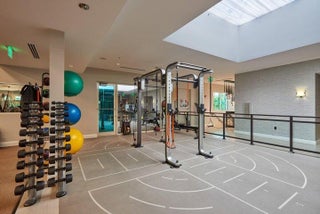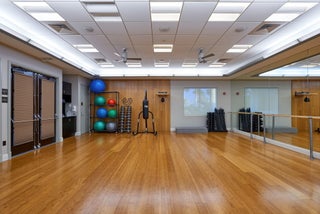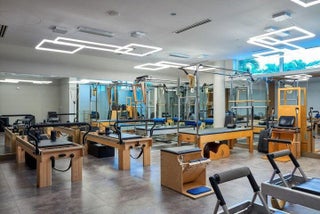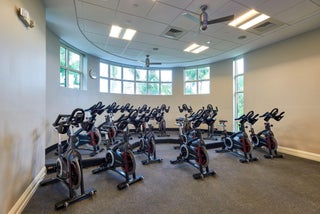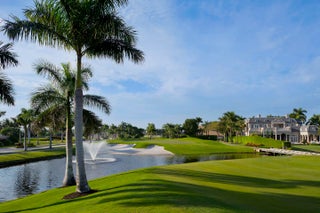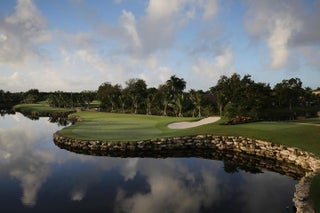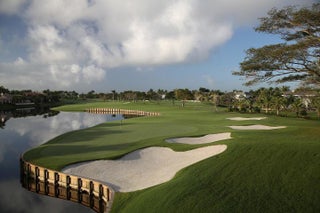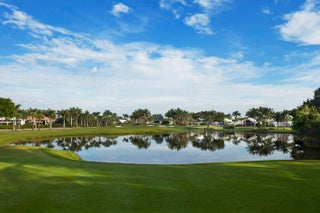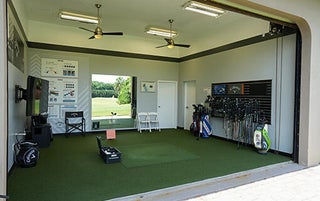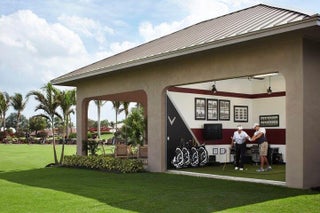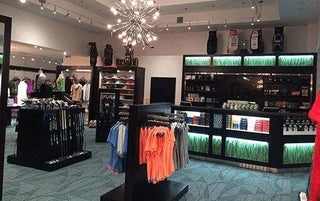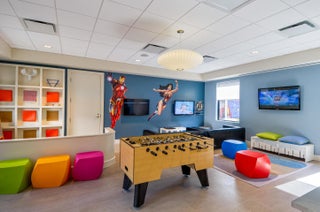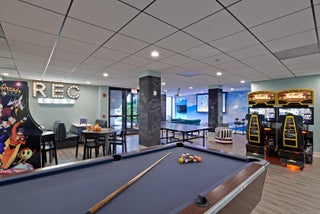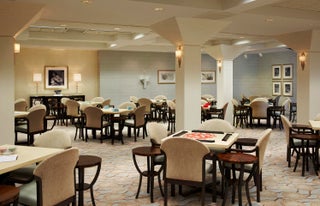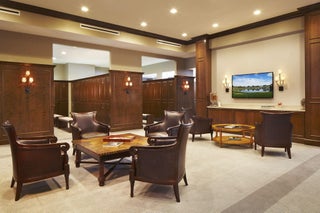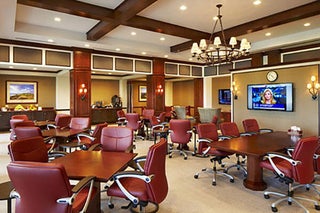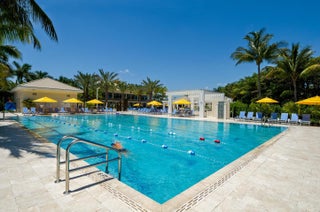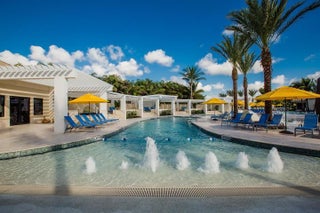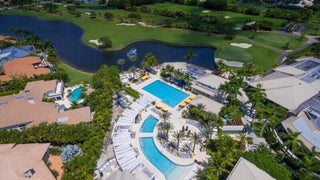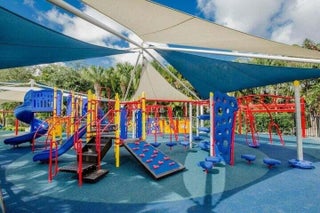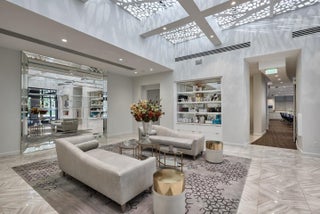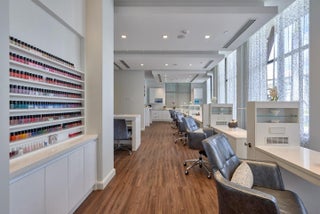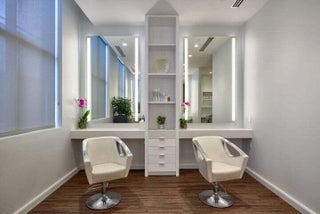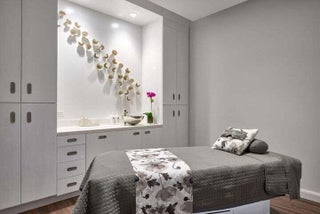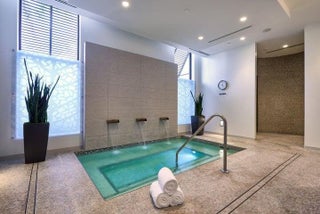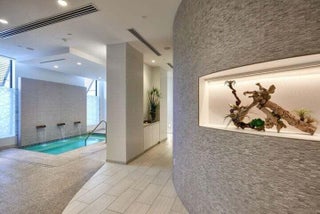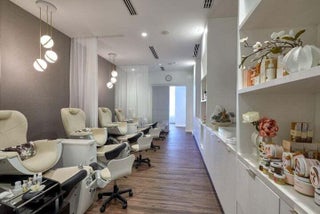- MLS® #: RX-11102175
- 17356 Loch Lomond Way
- Boca Raton, FL 33496
- $2,750,000
- 3 Beds, 5 Bath, 3,049 SqFt
- Residential
Ideally situated in the Concierge section of St. Andrew's Country Club, this 3049 living sq ft, 3 Bedroom, 5 Bathroom, lakefront home is the perfect option for those seeking a low maintenance primary or seasonal home. Most home maintenance services are included in this section's HOA, and Concierge services are provided, including HomeWatch, Delivery/Package receipt, etc. The Kitchen features Downsview cabinetry, two wine refrigerators and storage is plentiful. The Primary Suite offers two large walk-in closets, two bathrooms, and built-in custom cabinetry. The Primary Suite also has special interior wall insulation. Each guest suite has a storage/linen closet, plus additional closets, and full ensuite baths, making them perfect for guests visiting. High ceilings and a southern facingexposure make the interior spaces light and bright. There is a screened-in area overlooking the pool for relaxing or dining and a built-in summer kitchen with large grill and sink. Dense and high Clusia hedges border the property on both sides (maintained by the HOA) ensuring a private and quiet environment. The home has been meticulously maintained, with two new flat roofs, new AC units, new garage door apparatus, a whole home water filtration system, 5 Toto toilets, new gutters and leaders, newer pool deck, and Impact Glass windows and front doors. This beautiful home is a must-see for those seeking premier club amenities, the St. Andrew's lifestyle, and easy living! St Andrews is a 24hr manned and gated mandatory membership country club community featuring 36 holes of championship golf, a full service 11,000 sq ft spa, multiple dining venues, a 20,000 sq ft tennis and fitness facility, 14 tennis courts and four pickleball courts, an aquatic center with three pools, playground & rec rooms and is recognized as an Elite Distinguished Club of the World, a Platinum Club of America, one of the Top Ten Healthiest Clubs in America, and received the 2019 North America Best Day Spa by World Spa Awards. DISCLAIMER: Written & verbal information provided including but not limited to prices, measurements, square footage's, lot sizes, calculations & statistics have been obtained & conveyed from third-parties such as the applicable MLS, public records & other sources. All information including that produced by the Seller or Listing Broker/agent are subject to errors, omissions or changes without notice & should be independently verified by any prospect for the purchase of a Property. The Seller & Listing Broker/agent expressly disclaim any warranty or representation regarding all information. Prospective purchasers' use of this or any written & verbal information is acknowledgement of this disclaimer & that Prospects shall perform their own due diligence.
View Virtual TourEssential Information
- MLS® #RX-11102175
- Price$2,750,000
- Bedrooms3
- Bathrooms5.00
- Full Baths5
- Square Footage3,049
- Year Built1988
- TypeResidential
- Sub-TypeSingle Family Detached
- StyleRanch, Traditional
- StatusActive
Community Information
- Address17356 Loch Lomond Way
- Area4650
- SubdivisionST ANDREWS COUNTRY CLUB
- CityBoca Raton
- CountyPalm Beach
- StateFL
- Zip Code33496
Amenities
- # of Garages2
- ViewLake
- Is WaterfrontYes
- WaterfrontLake
- Has PoolYes
- PoolInground, Spa
Amenities
Basketball, Cafe/Restaurant, Clubhouse, Exercise Room, Game Room, Golf Course, Manager on Site, Pickleball, Playground, Pool, Putting Green, Sauna, Sidewalks, Soccer Field, Spa-Hot Tub, Street Lights, Tennis
Utilities
Public Sewer, Public Water, Well Water
Parking
2+ Spaces, Driveway, Garage - Attached
Interior
- HeatingCentral, Zoned
- CoolingCeiling Fan, Central, Zoned
- # of Stories1
- Stories1.00
Interior Features
Built-in Shelves, Foyer, Pantry, Split Bedroom, Volume Ceiling, Walk-in Closet
Appliances
Central Vacuum, Dishwasher, Dryer, Freezer, Microwave, Refrigerator, Wall Oven, Washer, Purifier
Exterior
- Lot Description< 1/4 Acre, Sidewalks
- ConstructionCBS
Exterior Features
Built-in Grill, Screened Patio, Summer Kitchen
Windows
Awning, Blinds, Drapes, Impact Glass, Bay Window
School Information
- ElementaryCalusa Elementary School
- MiddleOmni Middle School
High
Spanish River Community High School
Additional Information
- Date ListedJune 24th, 2025
- Days on Website127
- ZoningRT
- HOA Fees1440
- HOA Fees Freq.Monthly
- Office: Lang Realty/ Br
Property Location
17356 Loch Lomond Way on www.jupiterabacoahomes.uswww.jupiterabacoahomes.us
Offered at the current list price of $2,750,000, this home for sale at 17356 Loch Lomond Way features 3 bedrooms and 5 bathrooms. This real estate listing is located in ST ANDREWS COUNTRY CLUB of Boca Raton, FL 33496 and is approximately 3,049 square feet. 17356 Loch Lomond Way is listed under the MLS ID of RX-11102175 and has been available through www.jupiterabacoahomes.uswww.jupiterabacoahomes.us for the Boca Raton real estate market for 127 days.Similar Listings to 17356 Loch Lomond Way
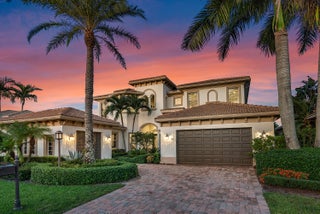
- MLS® #: RX-11011046
- 17334 Pavaroso St
- Boca Raton, FL 33496
- $2,749,000
- 5 Bed, 7 Bath, 5,272 SqFt
- Residential
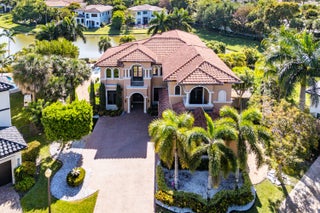
- MLS® #: RX-11072520
- 17942 Monte Vista Dr
- Boca Raton, FL 33496
- $2,599,999
- 5 Bed, 7 Bath, 5,332 SqFt
- Residential
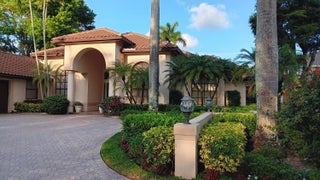
- MLS® #: RX-11087416
- N/A
- Boca Raton, FL 33496
- $2,699,000
- 4 Bed, 4 Bath, 4,159 SqFt
- Residential
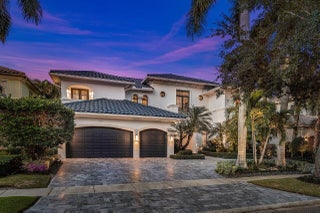
- MLS® #: RX-11099171
- 17657 Middlebrook Way
- Boca Raton, FL 33496
- $2,875,000
- 6 Bed, 6 Bath, 5,935 SqFt
- Residential
 All listings featuring the BMLS logo are provided by Beaches MLS Inc. Copyright 2025 Beaches MLS. This information is not verified for authenticity or accuracy and is not guaranteed.
All listings featuring the BMLS logo are provided by Beaches MLS Inc. Copyright 2025 Beaches MLS. This information is not verified for authenticity or accuracy and is not guaranteed.
© 2025 Beaches Multiple Listing Service, Inc. All rights reserved.
Listing information last updated on October 29th, 2025 at 9:30pm CDT.

