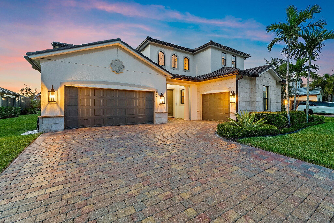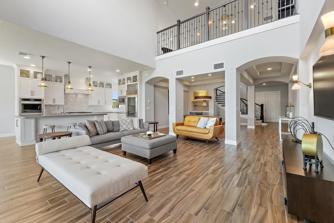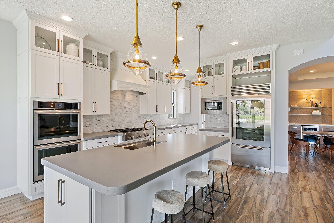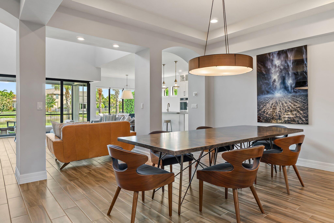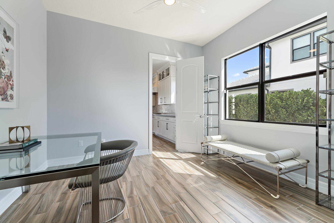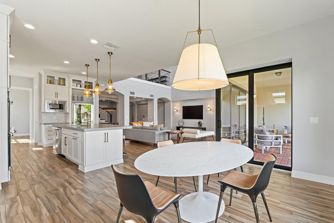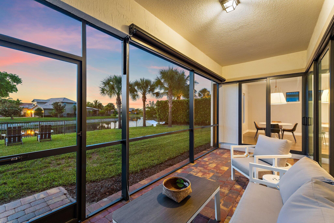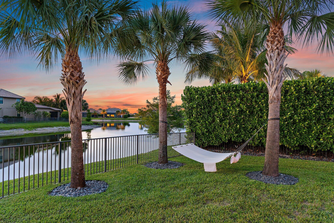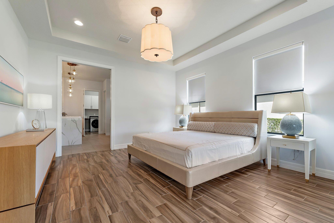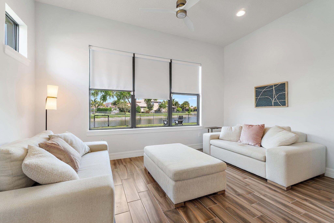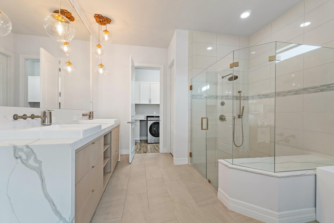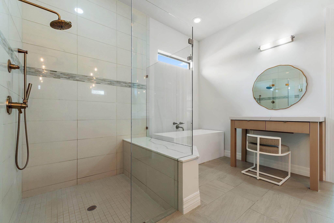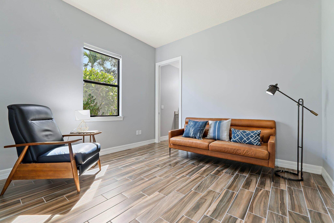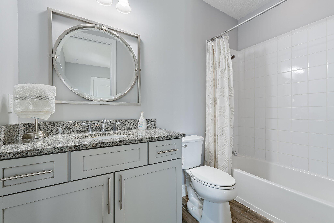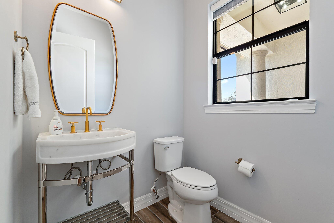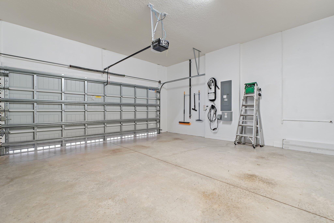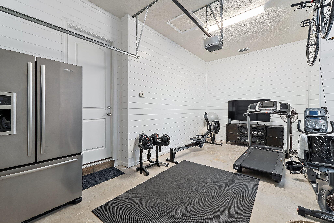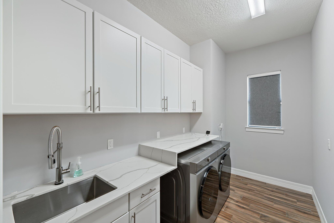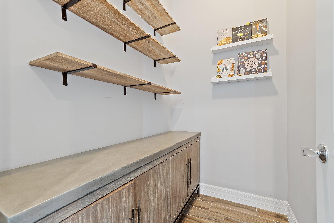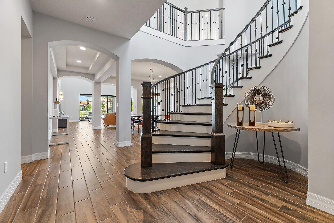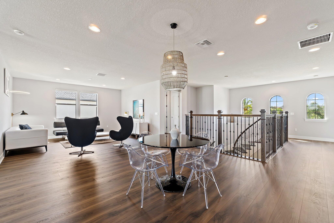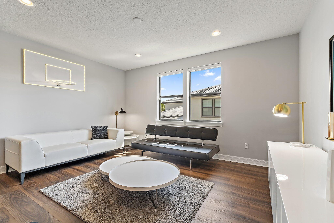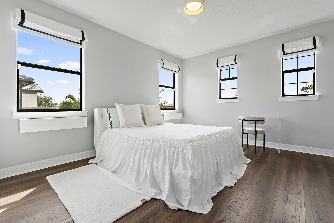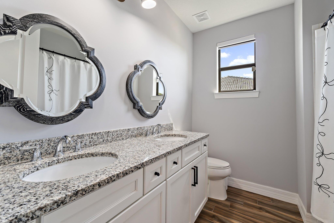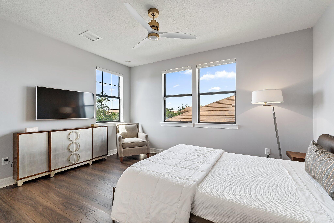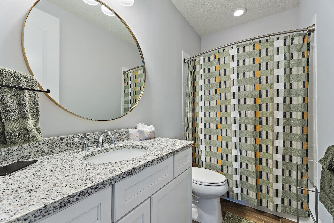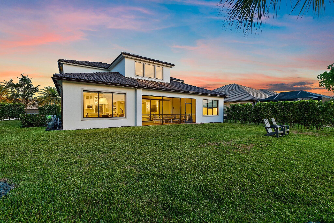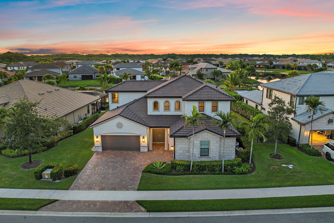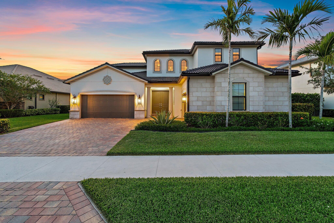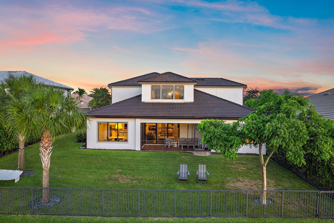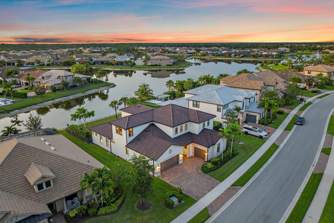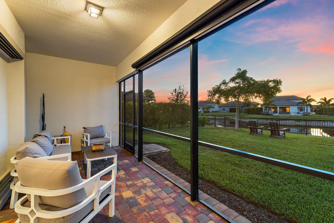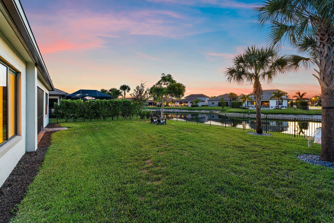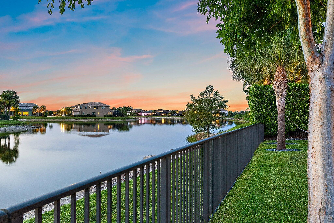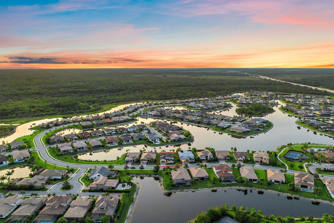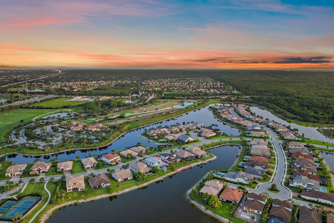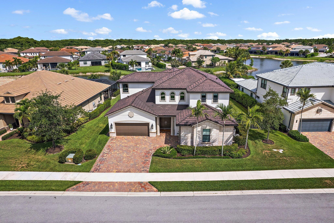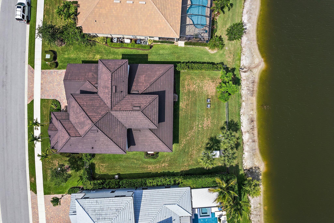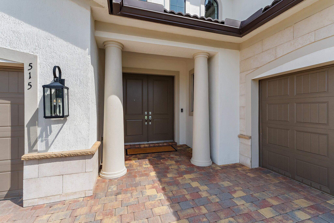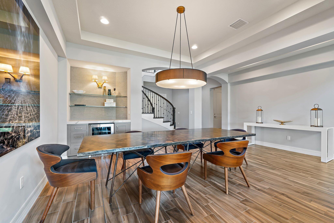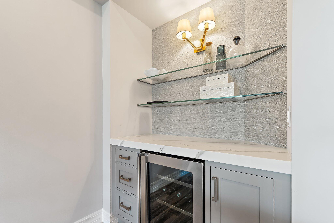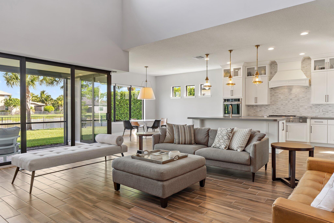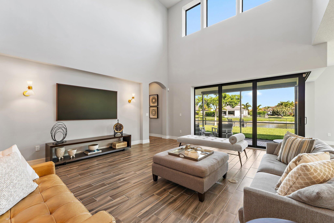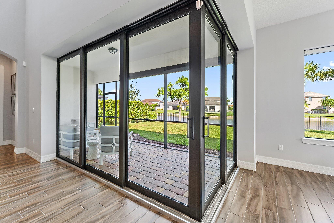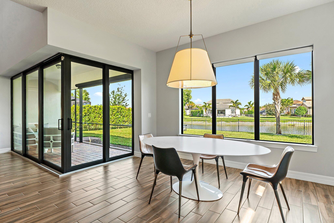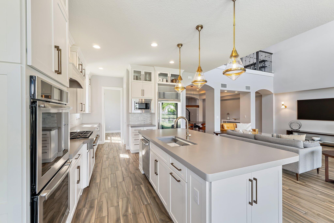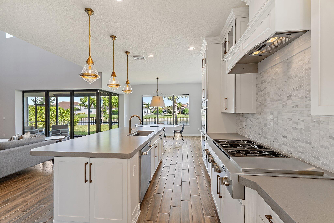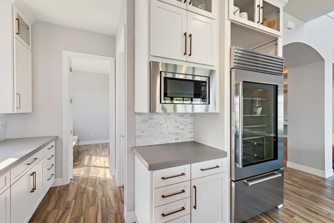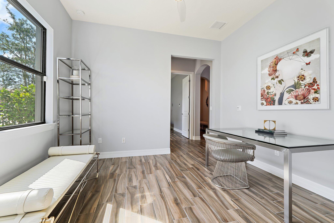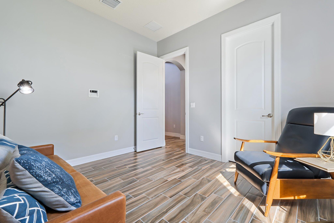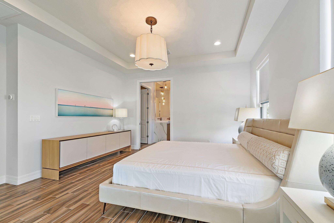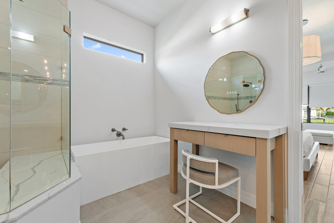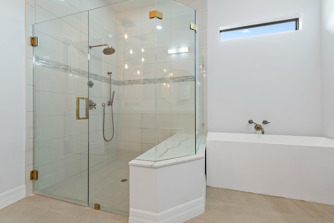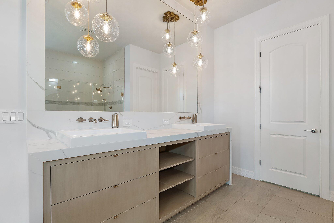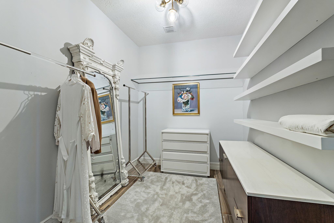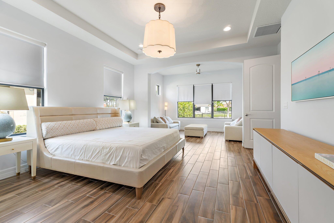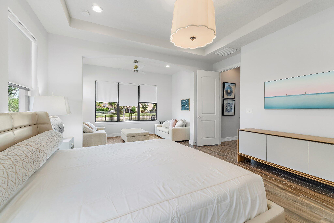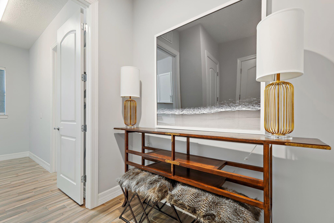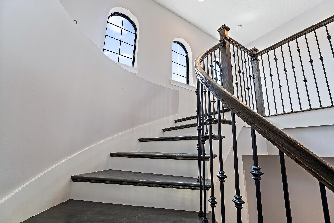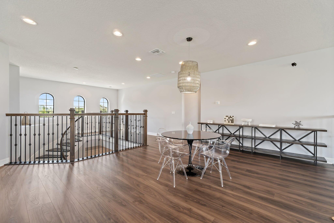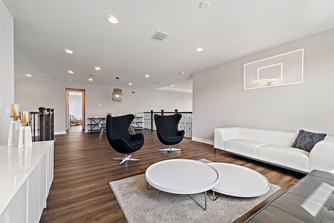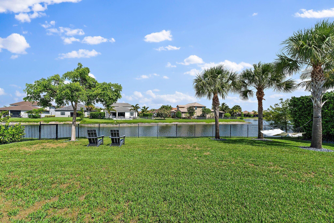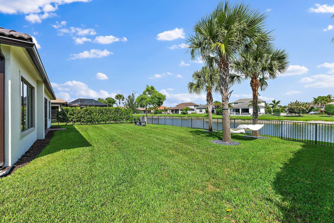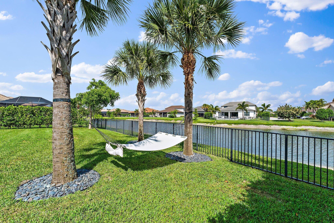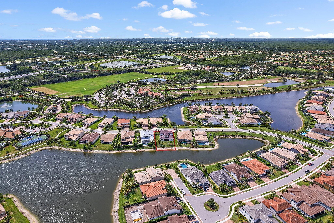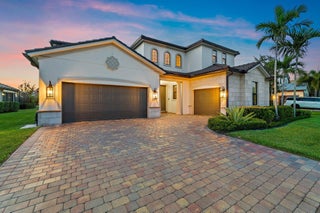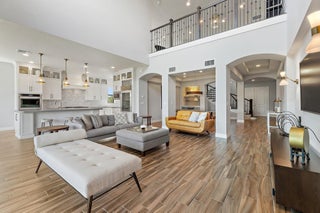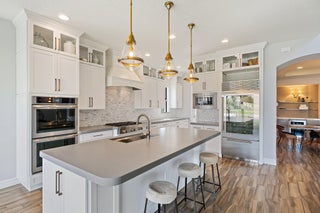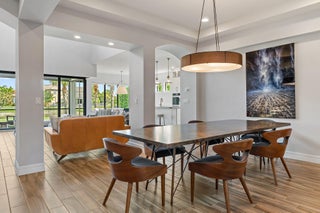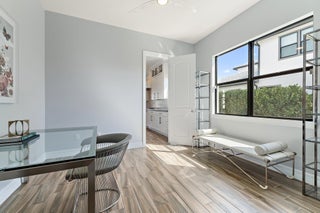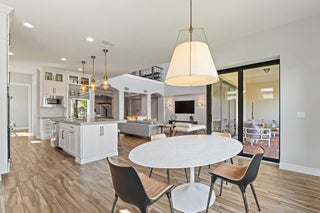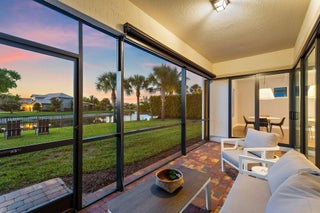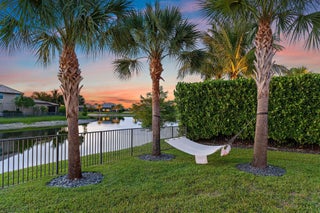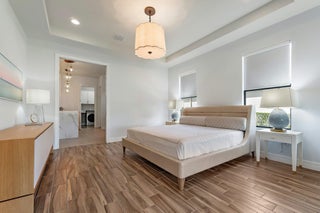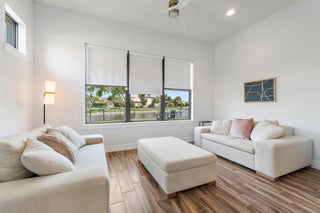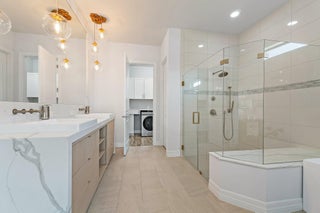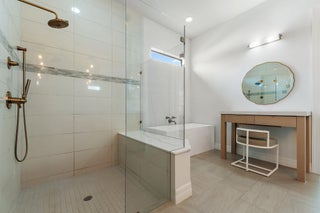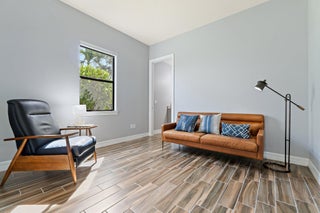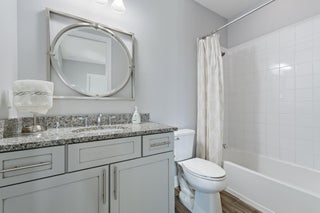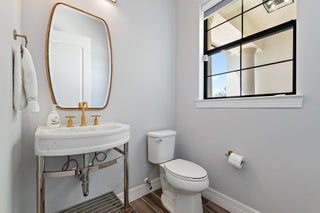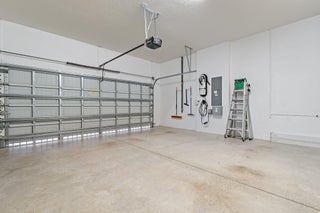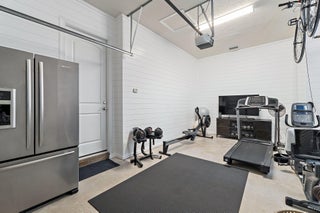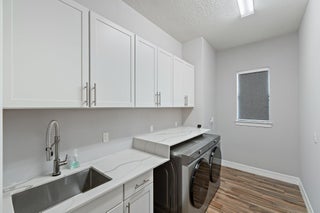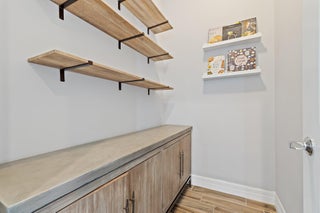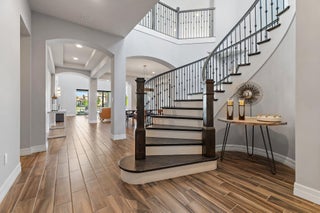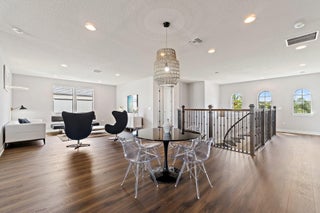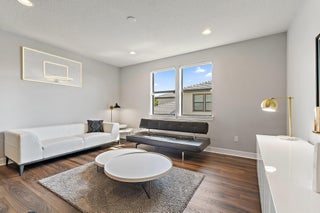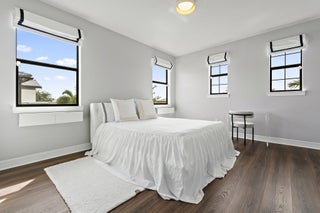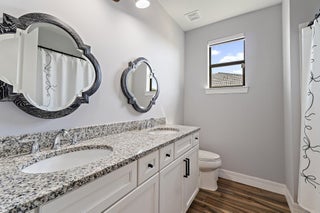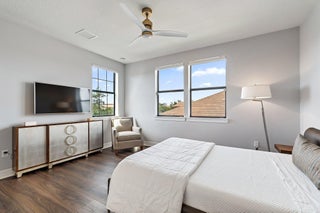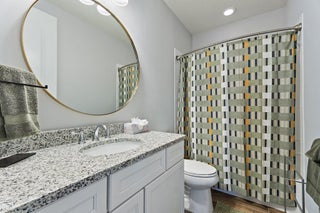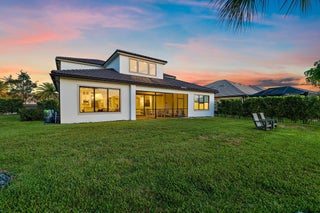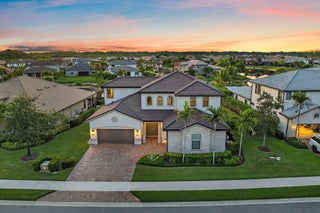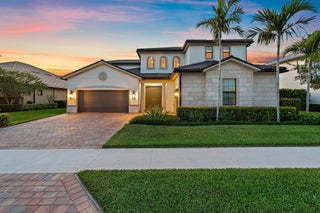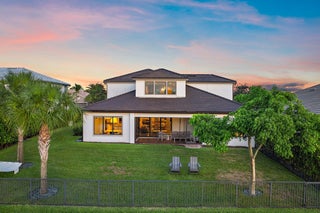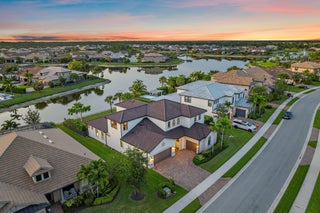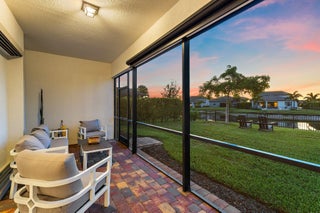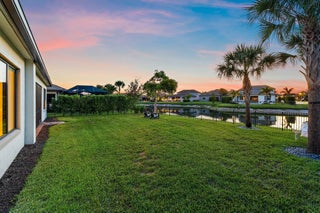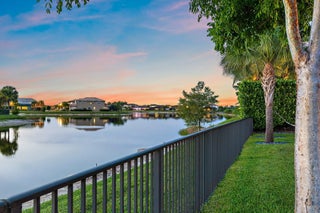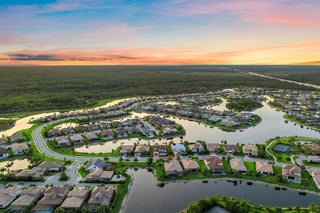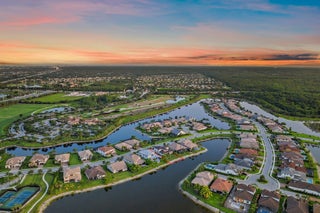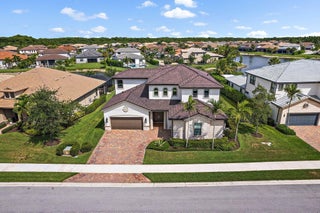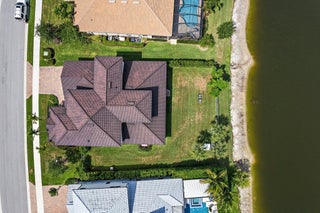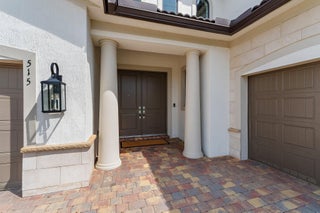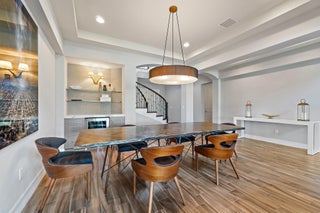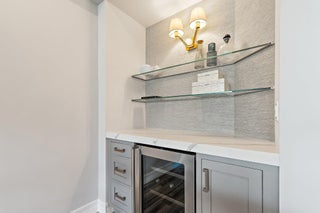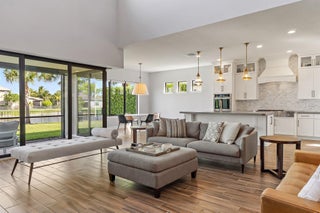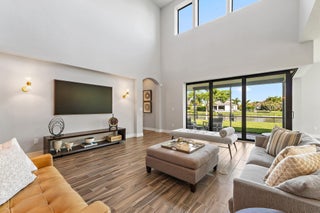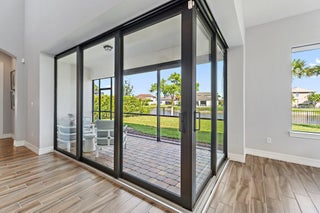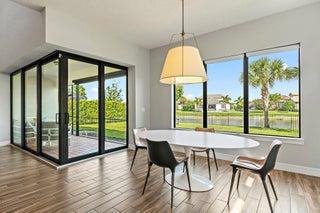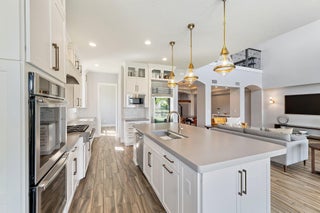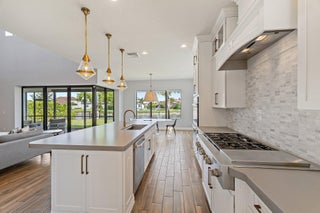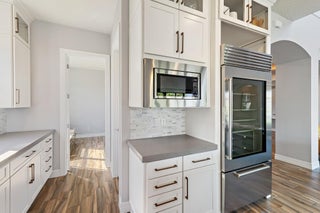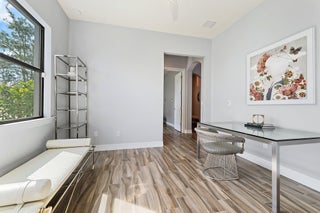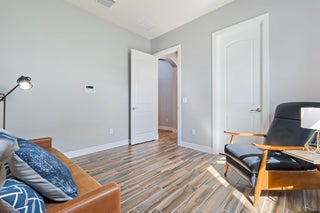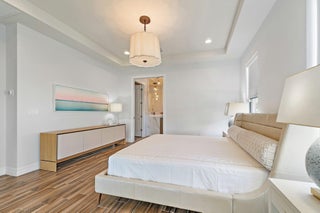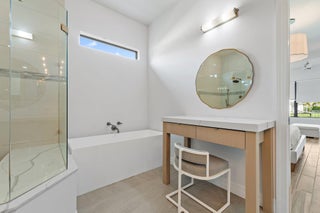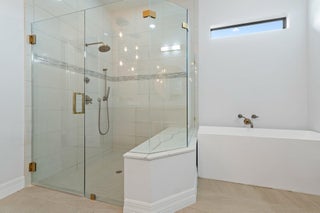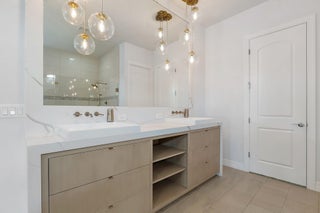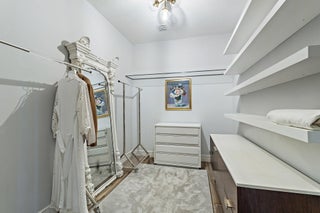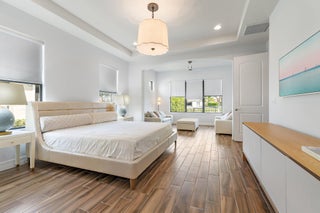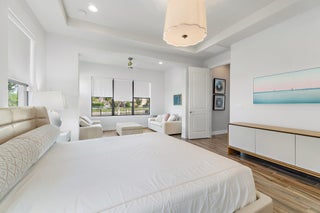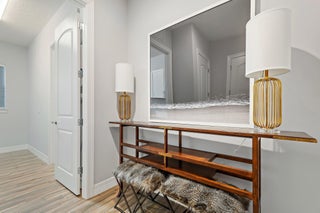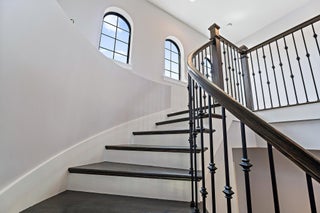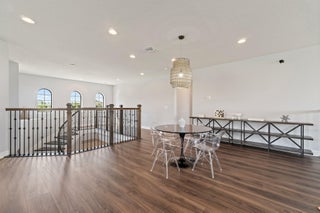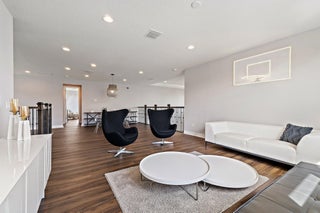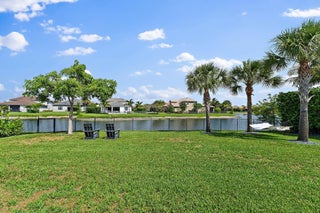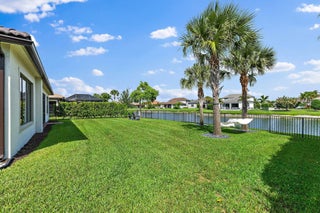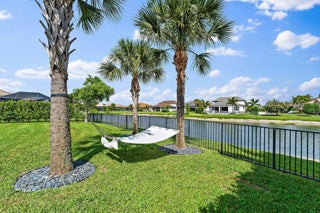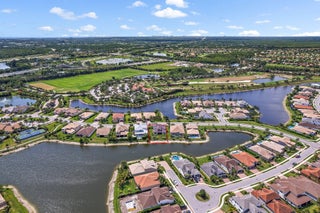- MLS® #: RX-11095369
- 515 Sonoma Isles Cir
- Jupiter, FL 33478
- $1,995,000
- 4 Beds, 5 Bath, 4,345 SqFt
- Residential
This Garden Vista floor plan, the largest in Sonoma Isles, is conveniently located just five homes from the clubhouse which has a state-of-the-art fitness center, community lounge with kitchen, meeting spaces, lap pool with spa and fire pit, playground, tennis court, pickleball court, and 24/7 gated security. The primary suite, den, and one guest bedroom occupy the first floor, and two additional bedrooms and a large loft are located on the second floor. This property is perfect for a person who want to soak in the Florida lifestyle with space for their guests.
View Virtual TourEssential Information
- MLS® #RX-11095369
- Price$1,995,000
- Bedrooms4
- Bathrooms5.00
- Full Baths4
- Half Baths1
- Square Footage4,345
- Year Built2017
- TypeResidential
- Sub-TypeSingle Family Detached
- StatusActive
Community Information
- Address515 Sonoma Isles Cir
- Area5070
- SubdivisionSONOMA ISLES
- CityJupiter
- CountyPalm Beach
- StateFL
- Zip Code33478
Amenities
- # of Garages3
- ViewLake
- Is WaterfrontYes
- WaterfrontLake
Amenities
Pool, Tennis, Clubhouse, Exercise Room, Community Room, Game Room, Spa-Hot Tub, Manager on Site, Street Lights, Pickleball, Playground
Utilities
Public Sewer, Public Water, 3-Phase Electric, Cable, Gas Natural
Parking
2+ Spaces, Garage - Attached, Driveway
Interior
- HeatingCentral
- CoolingCentral
- # of Stories2
- Stories2.00
Interior Features
Cook Island, Upstairs Living Area, Volume Ceiling, Split Bedroom, Bar, Roman Tub
Appliances
Auto Garage Open, Dishwasher, Disposal, Dryer, Generator Whle House, Microwave, Range - Gas, Smoke Detector, Washer, Ice Maker
Exterior
- Lot Description1/4 to 1/2 Acre
- WindowsImpact Glass
- RoofBarrel
- ConstructionCBS
Exterior Features
Auto Sprinkler, Built-in Grill, Screen Porch
School Information
- ElementaryJerry Thomas Elementary School
- MiddleIndependence Middle School
- HighJupiter High School
Additional Information
- Date ListedMay 31st, 2025
- Days on Website266
- Zoningresidential
- HOA Fees596
- HOA Fees Freq.Monthly
- Contact Info561-847-5700
- Office: Illustrated Properties Llc (co
Property Location
515 Sonoma Isles Cir on www.jupiterabacoahomes.uswww.jupiterabacoahomes.us
Offered at the current list price of $1,995,000, this home for sale at 515 Sonoma Isles Cir features 4 bedrooms and 5 bathrooms. This real estate listing is located in SONOMA ISLES of Jupiter, FL 33478 and is approximately 4,345 square feet. 515 Sonoma Isles Cir is listed under the MLS ID of RX-11095369 and has been available through www.jupiterabacoahomes.uswww.jupiterabacoahomes.us for the Jupiter real estate market for 266 days.Facts About Jupiter, FL
The Jupiter River and the Loxahatchee basin was used by British aviators as a training area for small see planes during the winter of 1916-1917.
The town of Jupiter was formed in February of 1925 by a small group of citizens.
To mark the reef lying off the Jupiter Inlet, Congress in 1853 appropriated $35,000 to construct a lighthouse. At the top of the Jupiter Lighthouse, you can see the Loxahatchee River.
Similar Listings to 515 Sonoma Isles Cir
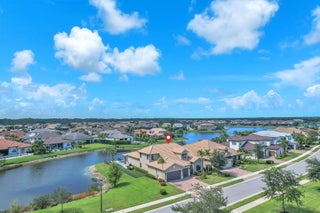
- MLS® #: RX-11114637
- 507 Sonoma Isles Cir
- Jupiter, FL 33478
- $2,000,000
- 4 Bed, 4 Bath, 3,856 SqFt
- Residential
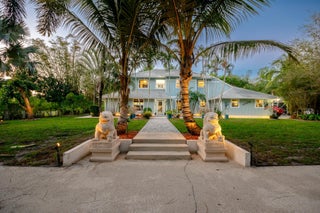
- MLS® #: RX-11128759
- 10767 153rd Ct N
- Jupiter, FL 33478
- $1,798,990
- 4 Bed, 4 Bath, 2,931 SqFt
- Residential
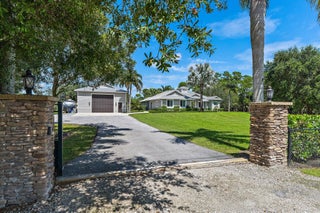
- MLS® #: RX-11128912
- 12275 185th St N
- Jupiter, FL 33478
- $2,075,000
- 3 Bed, 2 Bath, 2,583 SqFt
- Residential
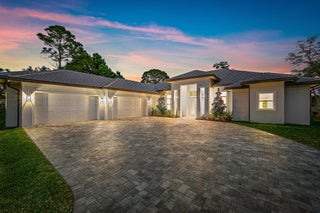
- MLS® #: RX-11069047
- 18211 Se Old Trail Dr W
- Jupiter, FL 33478
- $2,125,000
- 4 Bed, 5 Bath, 3,801 SqFt
- Residential
-
Internationally Featured:
 All listings featuring the BMLS logo are provided by Beaches MLS Inc. Copyright 2026 Beaches MLS. This information is not verified for authenticity or accuracy and is not guaranteed.
All listings featuring the BMLS logo are provided by Beaches MLS Inc. Copyright 2026 Beaches MLS. This information is not verified for authenticity or accuracy and is not guaranteed.
© 2026 Beaches Multiple Listing Service, Inc. All rights reserved.
Listing information last updated on February 22nd, 2026 at 1:00am CST.

