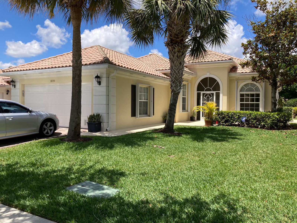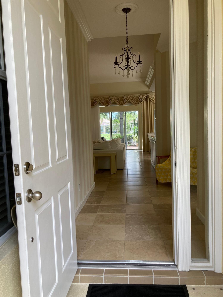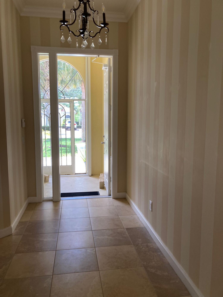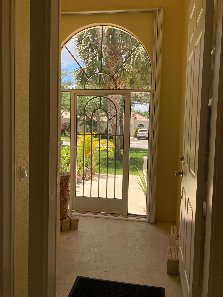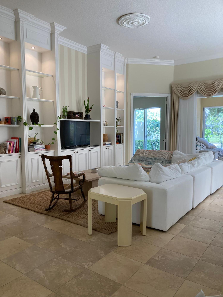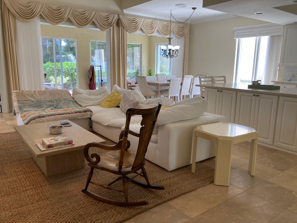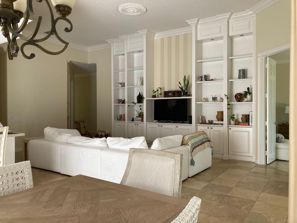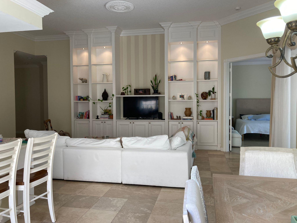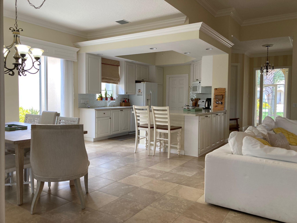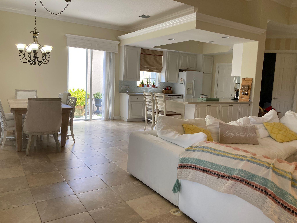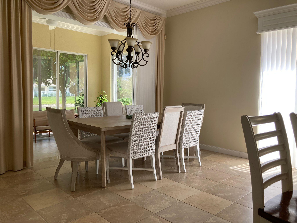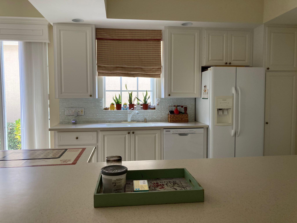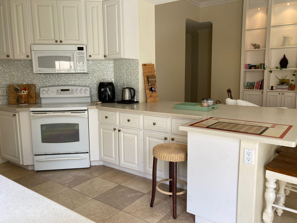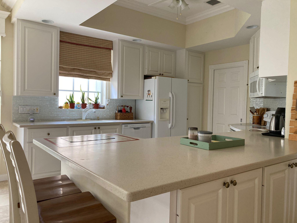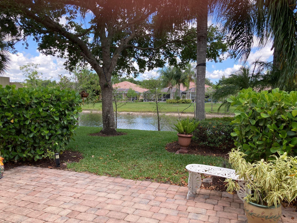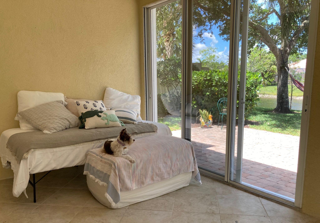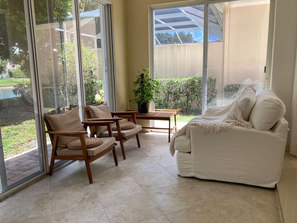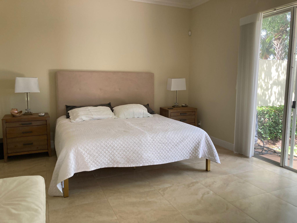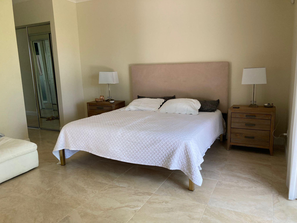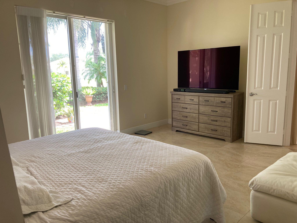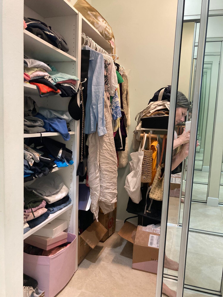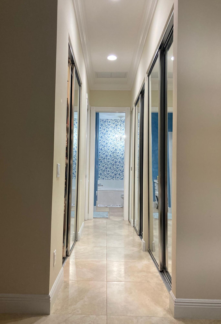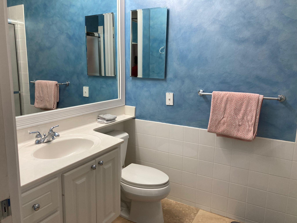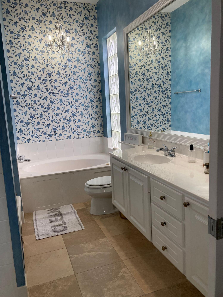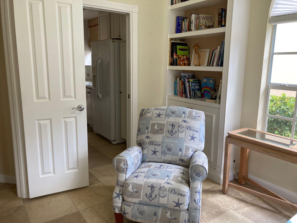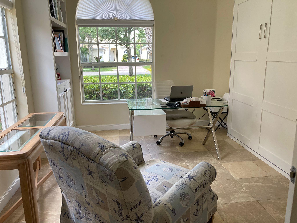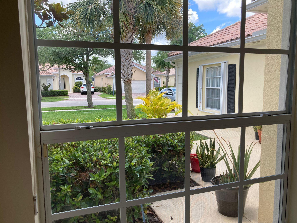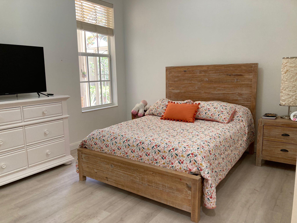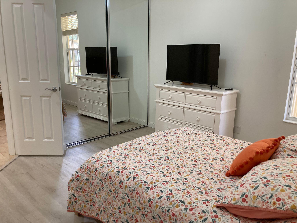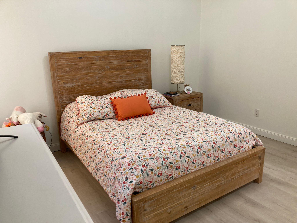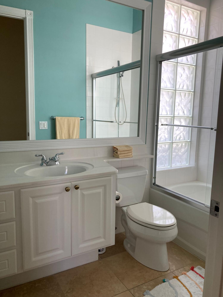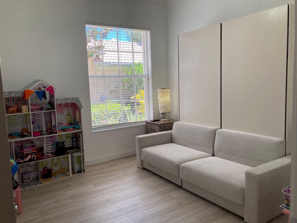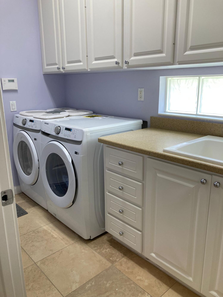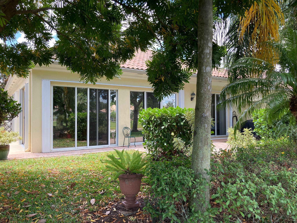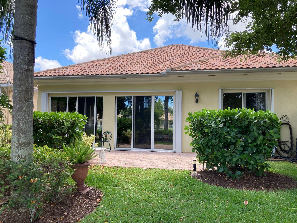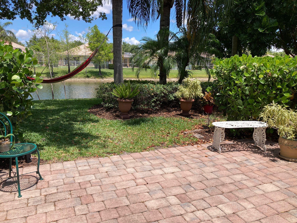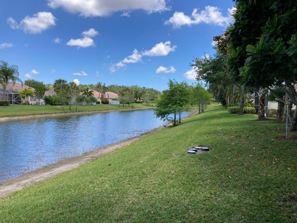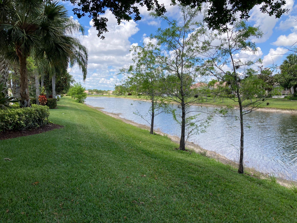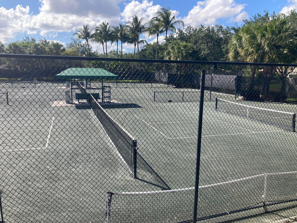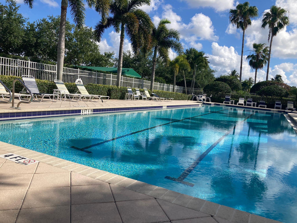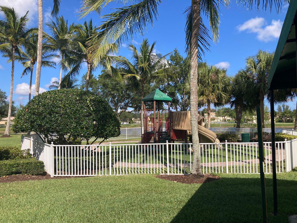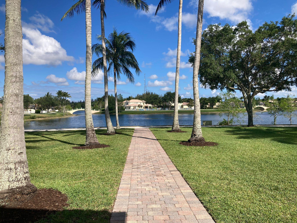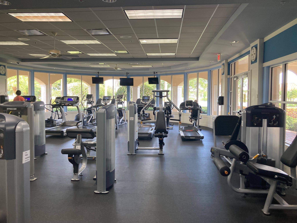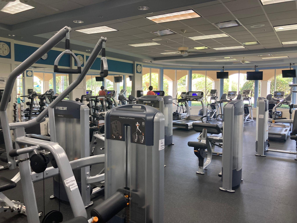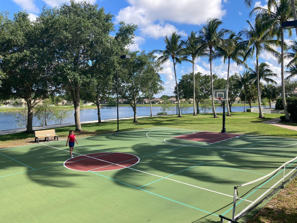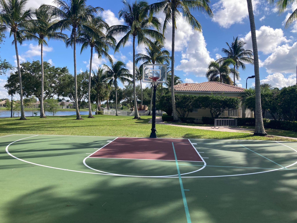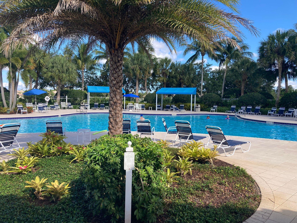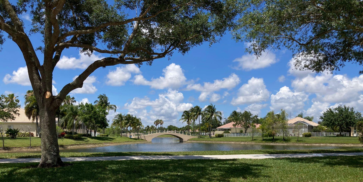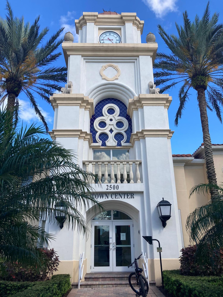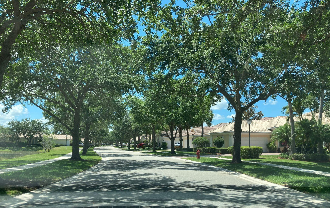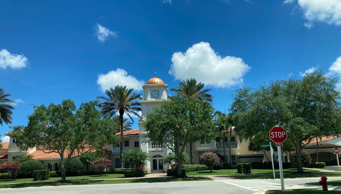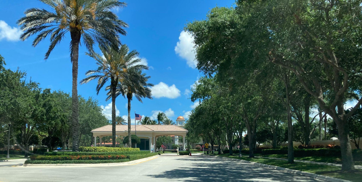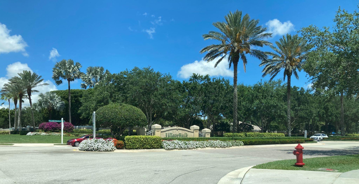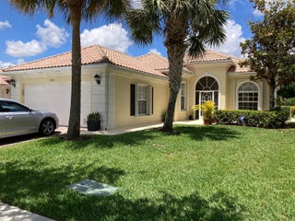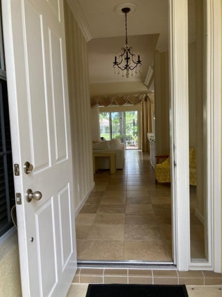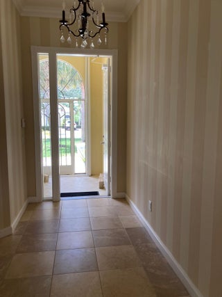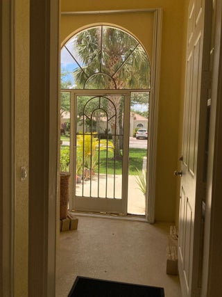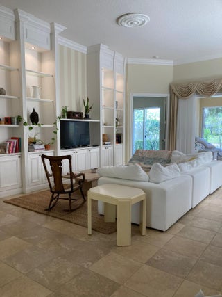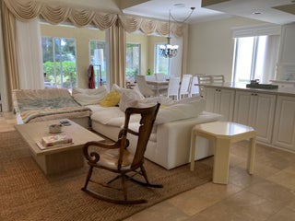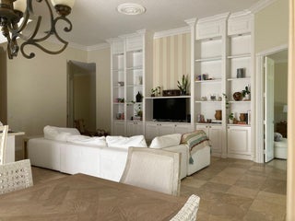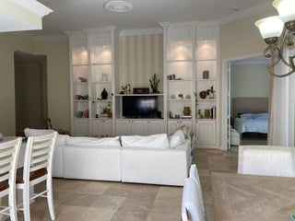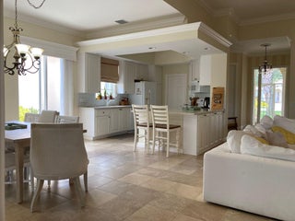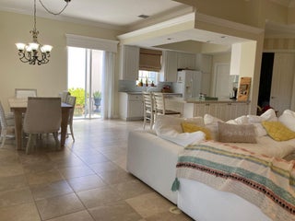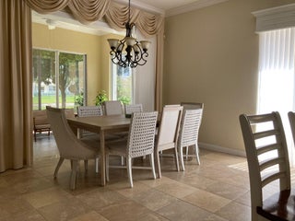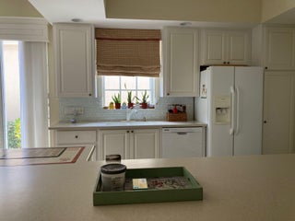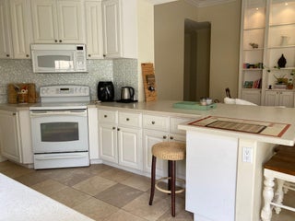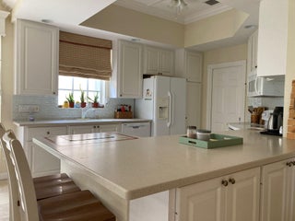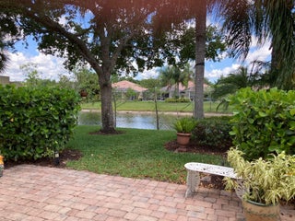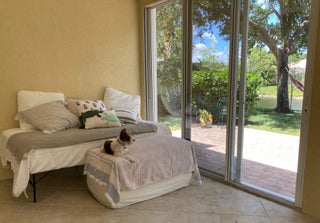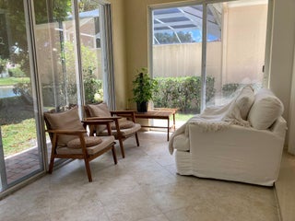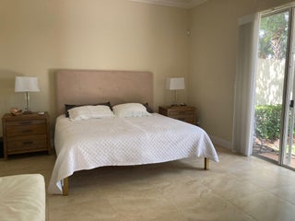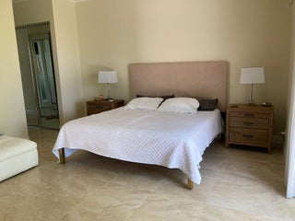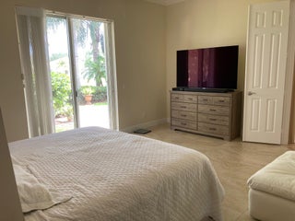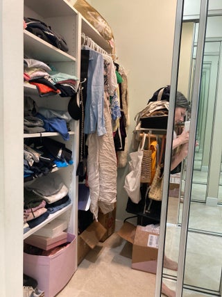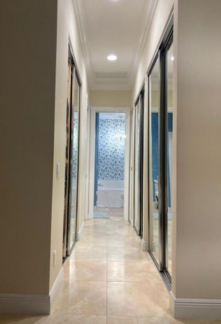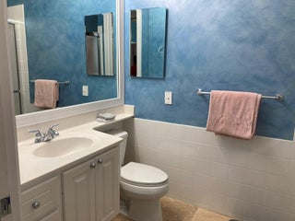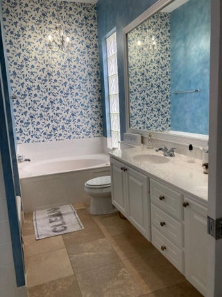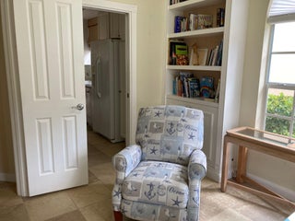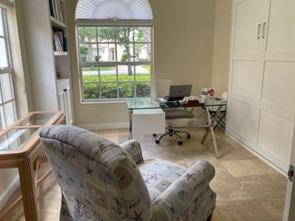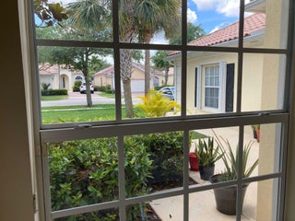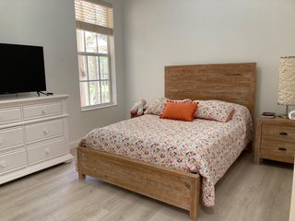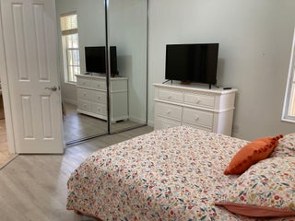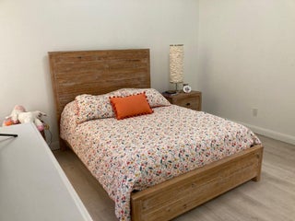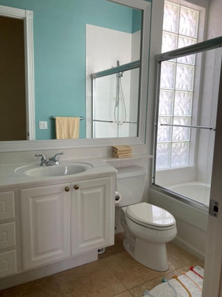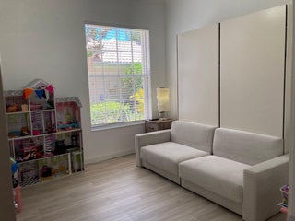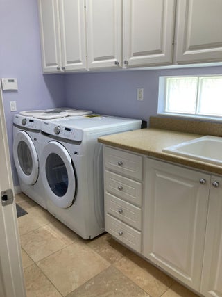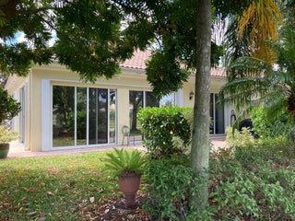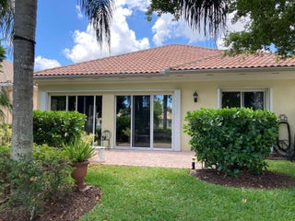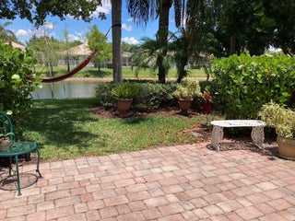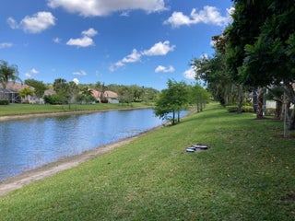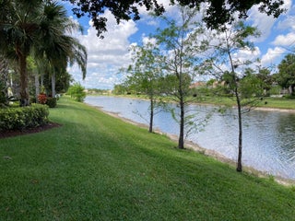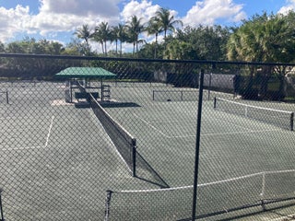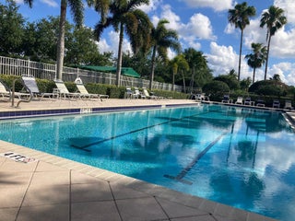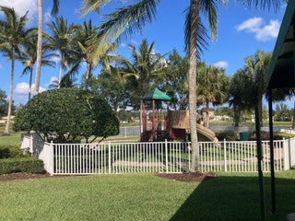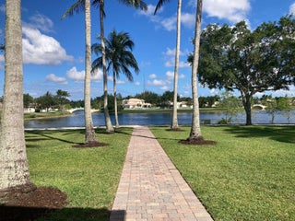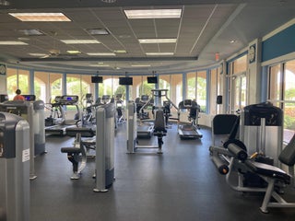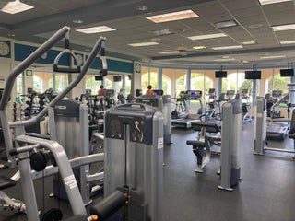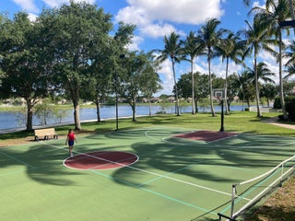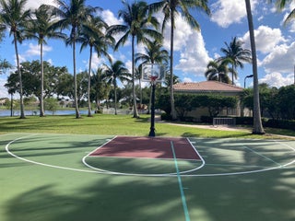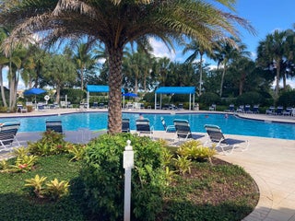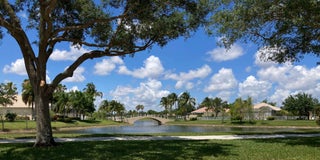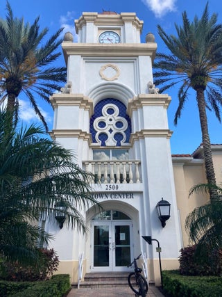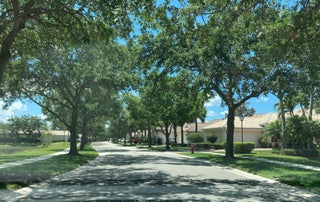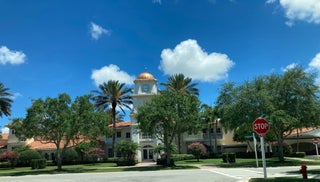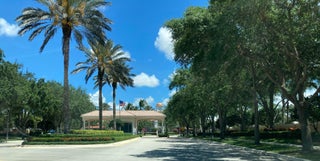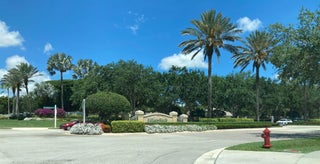- MLS® #: RX-11091621
- 8251 Tobago Lane
- Wellington, FL 33414
- $639,000
- 3 Beds, 3 Bath, 2,001 SqFt
- Residential
Immerse yourself in the serene allure of lakeside living within the confines of a magnificent backyard! This presents an exceptional chance to acquire a lakefront residence, boasting the coveted Oakmont model comprising 3 bedrooms plus a den/office, and 3 bathrooms, totaling more than 2,100, square feet of luxury. Situated within the idyllic enclave of VillageWalk of Wellington, this house offers panoramic lake vistas, showcasing meandering canals and picturesque bridges. Tucked away on a tranquil cul-de-sac, visitors will be captivating by the sheer splendor of this home, enveloped by relaxing lake panoramas from every angle. The Oakmont model's undeniable charm is matched only by its extended layout, featuring a lanai, providing a space for your deserved rest. New microwave.
View Virtual TourEssential Information
- MLS® #RX-11091621
- Price$639,000
- Bedrooms3
- Bathrooms3.00
- Full Baths3
- Square Footage2,001
- Year Built2005
- TypeResidential
- Sub-TypeSingle Family Detached
- StyleRanch, Patio Home
- StatusActive
Community Information
- Address8251 Tobago Lane
- Area4710
- SubdivisionVILLAGEWALK OF WELLINGTON 5
- CityWellington
- CountyPalm Beach
- StateFL
- Zip Code33414
Amenities
- # of Garages2
- ViewGarden, Lake
- Is WaterfrontYes
- WaterfrontCanal Width 1 - 80, Lake
Amenities
Bike - Jog, Clubhouse, Community Room, Exercise Room, Manager on Site, Pickleball, Pool, Sidewalks, Street Lights, Tennis, Basketball, Runway Paved, Internet Included, Cafe/Restaurant, Bocce Ball, Playground, Fitness Trail
Utilities
Cable, 3-Phase Electric, Public Sewer, Public Water, Underground
Parking
2+ Spaces, Driveway, Garage - Attached, Vehicle Restrictions, Drive - Decorative
Interior
- HeatingElectric, Central Individual
- # of Stories1
- Stories1.00
Interior Features
Ctdrl/Vault Ceilings, Entry Lvl Lvng Area, Pantry, Walk-in Closet, Volume Ceiling, Built-in Shelves
Appliances
Dishwasher, Disposal, Dryer, Freezer, Ice Maker, Microwave, Range - Electric, Refrigerator, Smoke Detector, Storm Shutters, Washer, Water Heater - Elec, Water Softener-Owned, Fire Alarm, Central Vacuum
Cooling
Ceiling Fan, Electric, Central Individual
Exterior
- WindowsSliding
- RoofConcrete Tile, Barrel
- ConstructionCBS, Concrete
Exterior Features
Auto Sprinkler, Open Patio, Shutters, Zoned Sprinkler, Tennis Court, Lake/Canal Sprinkler
Lot Description
< 1/4 Acre, Sidewalks, Cul-De-Sac
School Information
- ElementaryEquestrian Trails Elementary
- MiddleEmerald Cove Middle School
- HighPalm Beach Central High School
Additional Information
- Date ListedMay 17th, 2025
- Days on Website220
- ZoningPUD(ci
- HOA Fees566
- HOA Fees Freq.Monthly
- Office: Silver International Realty
Property Location
8251 Tobago Lane on www.jupiterabacoahomes.uswww.jupiterabacoahomes.us
Offered at the current list price of $639,000, this home for sale at 8251 Tobago Lane features 3 bedrooms and 3 bathrooms. This real estate listing is located in VILLAGEWALK OF WELLINGTON 5 of Wellington, FL 33414 and is approximately 2,001 square feet. 8251 Tobago Lane is listed under the MLS ID of RX-11091621 and has been available through www.jupiterabacoahomes.uswww.jupiterabacoahomes.us for the Wellington real estate market for 220 days.Similar Listings to 8251 Tobago Lane
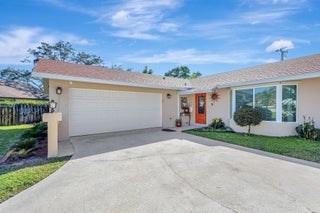
- MLS® #: RX-11049209
- 1289 Anhinga Dr
- Wellington, FL 33414
- $660,000
- 4 Bed, 2 Bath, 1,943 SqFt
- Residential
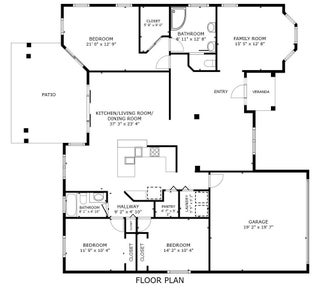
- MLS® #: RX-11076287
- 13053 Meadowbreeze Dr
- Wellington, FL 33414
- $689,000
- 3 Bed, 2 Bath, 1,937 SqFt
- Residential
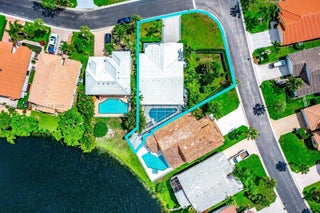
- MLS® #: RX-11102313
- 2690 Linkside Dr S
- Wellington, FL 33414
- $639,000
- 3 Bed, 2 Bath, 1,604 SqFt
- Residential
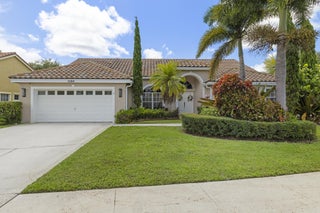
- MLS® #: RX-11104297
- 1183 Lake Breeze Dr
- Wellington, FL 33414
- $639,900
- 4 Bed, 2 Bath, 1,902 SqFt
- Residential
 All listings featuring the BMLS logo are provided by Beaches MLS Inc. Copyright 2025 Beaches MLS. This information is not verified for authenticity or accuracy and is not guaranteed.
All listings featuring the BMLS logo are provided by Beaches MLS Inc. Copyright 2025 Beaches MLS. This information is not verified for authenticity or accuracy and is not guaranteed.
© 2025 Beaches Multiple Listing Service, Inc. All rights reserved.
Listing information last updated on December 23rd, 2025 at 9:45am CST.

