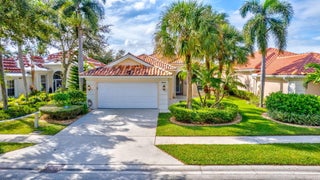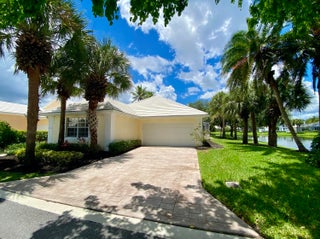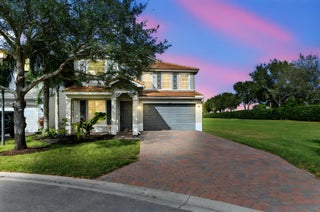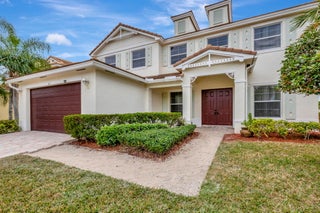- MLS® #: RX-11090817
- 2596 Irma Lake Dr
- West Palm Beach, FL 33411
- $636,900
- 3 Beds, 3 Bath, 2,084 SqFt
- Residential
Panoramic Views! Are the words that can only describe the Views, of Two Charming Bridges & 3 Lakes, from this Extra Wide Lakefront Residence with even more Views of the Pedestrian Walkways & Green Spaces! Just One of the Many Reasons why this is a One-of-a Kind Opportunity! This Pristine & Recently Updated Oakmont with a (2023) NEW ROOF & GUTTERS! is In the Fantastic 24 Hour Manned Gated Community of Riverwalk! One of the Best Locations in Palm Beach County, 15-20 minutes to Everything including Palm Beach, the Ocean & Airport! The Residence, is Impressive & Commanding, as it's Sited on a Lushly Landscaped, Wide, Lawn & has a Side Loading 2 Car Garage with an Expansive Motor Court that leads to the Architecturally Enhanced Screened Covered Entry with a Paver Floor that opens to theGracious Foyer with a Designer Chandelier & a Plantation Shutter on the Side Window with a Newer Stunning Faux Wood Floor (These Custom Floors are throughout the Entire Home) that Leads to the 26 Foot Great Room with a 12 Foot Ceiling, a Custom Designed Entertainment Center with Glass Doors & a Designer Ceiling Fan, that leads to the Open & Airy Entertainment Size Dining Area with a Decorator Chandelier, which has a Set of Sliding Glass Doors (with a Sliding Plantation Shutter) that lead to a Extra Long Screened Terrace with a Paver Floor, (Unique to this home) Perfect for Grilling & there are also 18 Feet of Sliding Glass Doors (Great Room & Dining Area Combined, both sets of Sliders have a Stunning Decorator Custom Valance & Hunter Douglas Blinds) Leading to a 22 Ft Covered Lanai with a Paver Floor, 2 Ceiling Fans & those Panoramic Views of the 3 Serene Azure Blue Lakes, Bridges & the Lush Tropically Landscaped Wide & Spacious, Lush Grounds! There is a Den/Office with Fantastic Custom Designed Full Window Plantation Shutters on the two Clerestory Windows & a Ceiling Fan, that's Perfect for Today's, Stay at Home, Telecommuting Workforce! It opens to the Foyer as well as to the Tile Kitchen, The Hub for Casual Entertaining & Everyday Living! With Stunning Bullnosed Granite CounterTops & Tumble Marble Backsplashes, Newer Appliances including a GE French Door Refrigerator, Range & Dishwasher (2024) & a Maytag Microwave! An Oversized, Under-counter Mounted Porcelain Sink with a Designer Faucet & a Disposal, There are Custom Pullout Drawers in the Cabinets including the Pantry & a Plantation Shutter on the Window! The Secluded & Private Master Suite has A Designer Ceiling Fan, Sliding Glass Doors with a Stunning Custom Woven Bamboo Style Drapery that lead to a Patio, a Dressing Area with 4 Closets including One Walk-in, with Shelving & Hanging Space, 2 Double Width Closets, all with the same Style Built-in Shelves & a Linen Closet Plus the Ultimate Luxury, a Sumptuous Totally Updated Master Bath with an Extra Long, Custom, Comfort Height Vanity with a Quartz CounterTop, 2 Rectangular Sinks with Designer Faucets & a Custom Mirrors, a Separate Make-up Comfort Height Dressing Table with a Framed Mirror, a Stunning Crystal Chandelier & an Extra Large Porcelain Tile Stall Shower with High-end Fixtures, including a Hand Held Showerhead & a Seamless Glass Door! Plus Unique to this Residence, a Private Lavatory that is accessible from the Master Suite as an additional Bathroom plus it's accessible from the Living Area as a Guest Powder room, with a Vanity with a Quartz CounterTop & a Rectangular Sink with a Custom Faucet & a Custom Framed Mirror! The Bedroom Wing has a Built-in Cabinet in the Hall & consists of 2 Large Bedrooms (One with a Custom Built-in Cabinet & Another Double Door Entry), Designer Ceiling Fans & Plantation Shutters, a Full Bath with a Vanity with a Quartz CounterTop with a Rectangular Sink & Custom Faucet & a Built-in Ceramic Tile Tub & Shower with a Unique Barn Door Style Glass Enclosure & a Utility Room/Butler's Pantry, with Lots of Extra Cabinets, a Granite CounterTop with a Stainless Steel Sink & Designer Faucet & a New Maytag Washer & Dryer (2024), that leads to the 2 Garage that has a Wall of Built-in Cabinets! There are Accordion Hurricane Shutters on All of the Openings including the Entry Foyer, a Newer Trane 3.5 Ton, 16 Seer HVAC (2022) with a Filtering System & a Rheem Hot Water Tank! (2017) with an Instant Hot Water Gauge! There's a Security System & Central Vacuum System Throughout, a Central Vacuum System too! There is a Designer Furniture Package Available that would make this a "Turnkey" Opportunity, Call Listing Agent for Details! New The 600 Acre Community is Incomparable having 200 Acres of Lakes, 12 miles of Pedestrian Walkways with Cobblestone Bridges, Park Benches & Street lamps! There is a Roving Security Patrol, an Exclusive 24 Cable Channel to find out what is going on & there is a lot! The Town Center, the Heart & Soul of the Community has All The Amenities including 3 Heated Swimming Pools (1 Lap Pool, 1 Adult & 1 Resort), 6 Har-Tru Lighted Tennis Courts, 4 Lighted Pickleball Courts with an onsite USPTA Pro on Staff & a Pro Shop, a Fitness Center, a Bocce Court, a Tot Lot, a Post Office, Plus the Acclaimed "Centanni Cafe", a Genuine Italian Restaurant in the Town Center, run by a Chef with over 23 years Experience in Italian Cuisine with Outdoor & Indoor Dining overlooking 3 Lakes for your Dining Pleasure serving Lunch, Dinner & there will be Special Parties on Holidays too! There are also Takeout & Catering Services! These Service & Amenities are included in the HOA! Plus, the grounds of the property, front & back are taken care by the HOA Fee plus so is the Newly Upgraded X-finity Platform Comcast Cable & Internet Service! It is like Living in a 5 Star Resort, 365 days a year! Sit Back, Relax & Enjoy Living in the Ultimate Florida Lifestyle Community! You will never want to Leave! This 3 Bedroom, 2.5 Bath (Having a Unique extra Powder Room) Oakmont with One of a Kind Panoramic Views, on a Wide Lakeside Parcel with a Fantastic New Roof, Accordion Hurricane Shutters & a Side Loading Garage, with a Screened Terrace, Lanai & Huge Lakeside Lush Lawn, is Available to Just One Lucky Buyer, to call it Home!
View Virtual TourEssential Information
- MLS® #RX-11090817
- Price$636,900
- Bedrooms3
- Bathrooms3.00
- Full Baths2
- Half Baths1
- Square Footage2,084
- Year Built1997
- TypeResidential
- Sub-TypeSingle Family Detached
- StyleMediterranean
- StatusActive Under Contract
Community Information
- Address2596 Irma Lake Dr
- Area5580
- SubdivisionRIVERWALK
- CityWest Palm Beach
- CountyPalm Beach
- StateFL
- Zip Code33411
Amenities
- ParkingDriveway, Garage - Attached
- # of Garages2
- ViewGarden, Lake
- Is WaterfrontYes
- WaterfrontLake
Amenities
Billiards, Bocce Ball, Business Center, Cafe/Restaurant, Clubhouse, Community Room, Exercise Room, Internet Included, Manager on Site, Pickleball, Pool, Sidewalks, Street Lights, Tennis
Utilities
Cable, 3-Phase Electric, Public Sewer, Public Water
Interior
- HeatingCentral, Electric
- CoolingCeiling Fan, Central, Electric
- # of Stories1
- Stories1.00
Interior Features
Built-in Shelves, Closet Cabinets, Ctdrl/Vault Ceilings, Foyer, Laundry Tub, Pantry, Roman Tub, Split Bedroom, Volume Ceiling, Walk-in Closet
Appliances
Auto Garage Open, Central Vacuum, Dishwasher, Disposal, Dryer, Ice Maker, Microwave, Range - Electric, Refrigerator, Smoke Detector, Storm Shutters, Washer, Water Heater - Elec
Exterior
- RoofBarrel
- ConstructionConcrete, Frame/Stucco
Exterior Features
Auto Sprinkler, Covered Patio, Screen Porch, Shutters, Room for Pool
Lot Description
< 1/4 Acre, Paved Road, Zero Lot, Sidewalks
Windows
Blinds, Plantation Shutters, Sliding, Double Hung Metal, Arched, Drapes, Verticals
Additional Information
- Date ListedMay 15th, 2025
- Days on Website34
- ZoningRPD(ci
- HOA Fees524
- HOA Fees Freq.Monthly
- Office: The Corcoran Group
Property Location
2596 Irma Lake Dr on www.jupiterabacoahomes.uswww.jupiterabacoahomes.us
Offered at the current list price of $636,900, this home for sale at 2596 Irma Lake Dr features 3 bedrooms and 3 bathrooms. This real estate listing is located in RIVERWALK of West Palm Beach, FL 33411 and is approximately 2,084 square feet. 2596 Irma Lake Dr is listed under the MLS ID of RX-11090817 and has been available through www.jupiterabacoahomes.uswww.jupiterabacoahomes.us for the West Palm Beach real estate market for 34 days.Facts About West Palm Beach, FL
To enjoy a taste of the local ethnic cuisine that has inspired West Palm Beach since its inception visit Havana. This Cuban-style restaurant features specialties like Cuban coffee, fried churros , exotic fruits and slow roasted Spanish chicken.
Looking for great shopping and entertainment in West Palm Beach Florida? Look no further than Clematis Street. It is home to some of West Palm Beach's most vibrant and entertaining shops, restaurants and nightclubs.
West Palm Beach is home to many festivals and events. They are often hosted at Currie Park which is a scenic family friendly park located on West Palm Beache's Intracoastal Waterway.
Similar Listings to 2596 Irma Lake Dr

- MLS® #: RX-11031609
- 7064 Elkhorn Dr
- West Palm Beach, FL 33411
- $660,000
- 3 Bed, 3 Bath, 2,084 SqFt
- Residential

- MLS® #: RX-10992940
- 9005 Baybury Lane
- West Palm Beach, FL 33411
- $679,900
- 3 Bed, 2 Bath, 2,069 SqFt
- Residential

- MLS® #: RX-11050172
- 8639 Tally Ho Lane
- West Palm Beach, FL 33411
- $599,900
- 5 Bed, 3 Bath, 2,756 SqFt
- Residential

- MLS® #: RX-11053640
- 207 Palm Beach Plantation Blvd
- West Palm Beach, FL 33411
- $684,800
- 5 Bed, 3 Bath, 3,317 SqFt
- Residential
 All listings featuring the BMLS logo are provided by Beaches MLS Inc. Copyright 2025 Beaches MLS. This information is not verified for authenticity or accuracy and is not guaranteed.
All listings featuring the BMLS logo are provided by Beaches MLS Inc. Copyright 2025 Beaches MLS. This information is not verified for authenticity or accuracy and is not guaranteed.
© 2025 Beaches Multiple Listing Service, Inc. All rights reserved.
Listing information last updated on June 19th, 2025 at 1:30am CDT.




























































































































