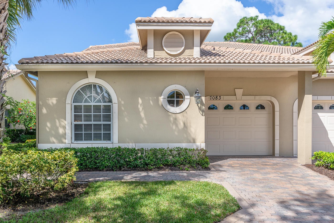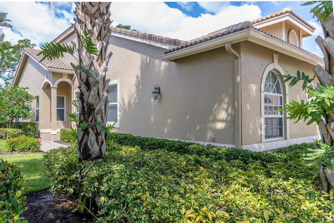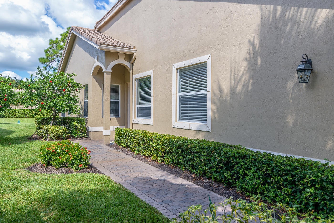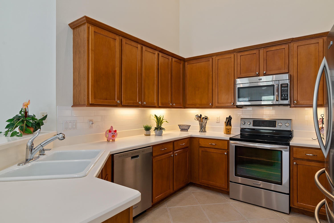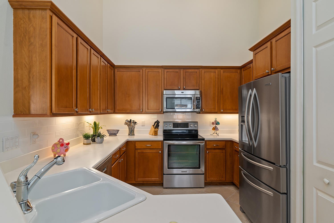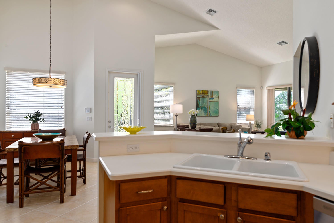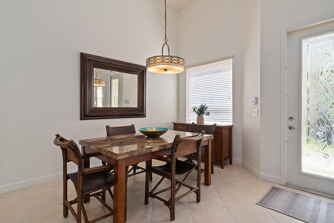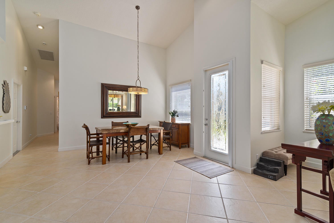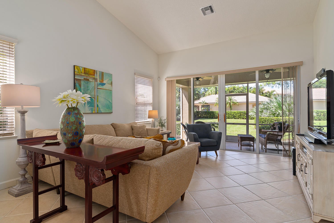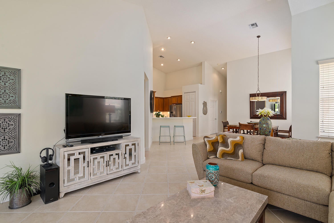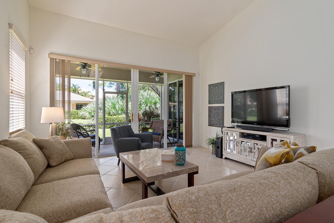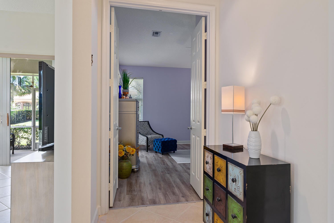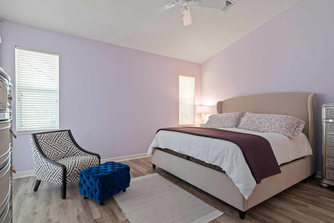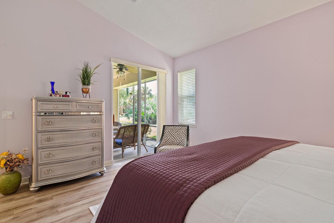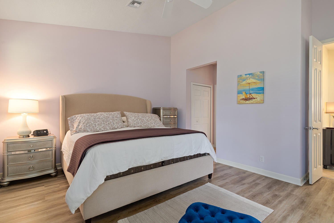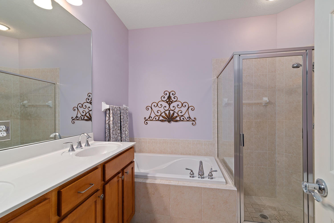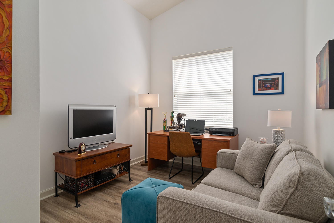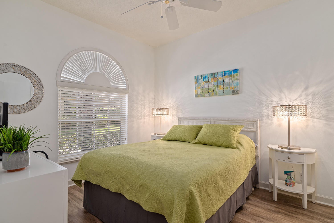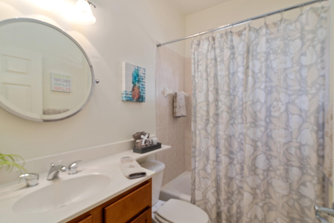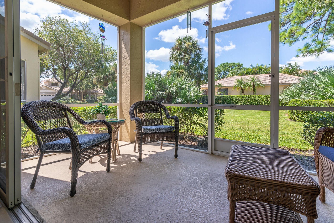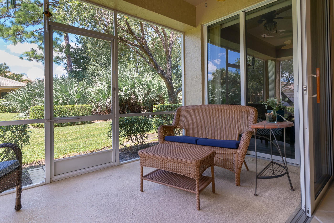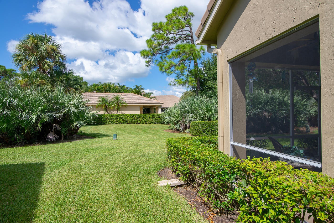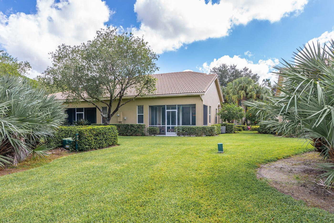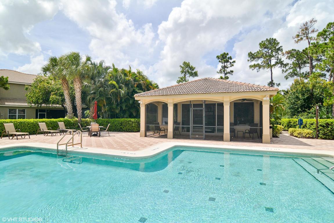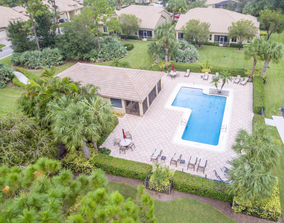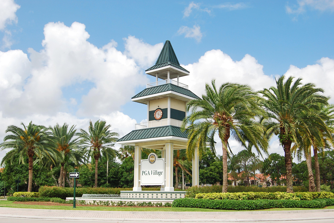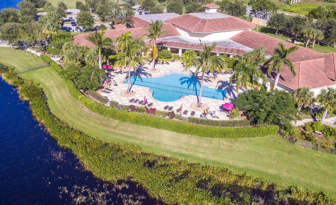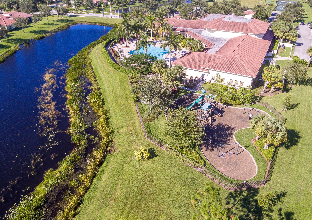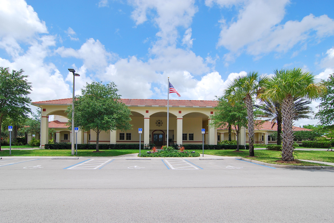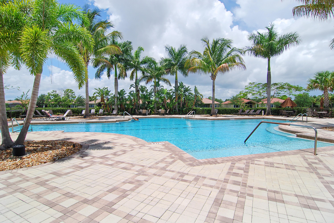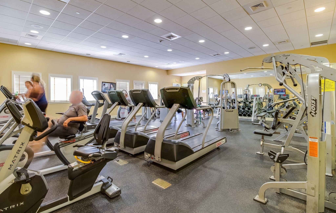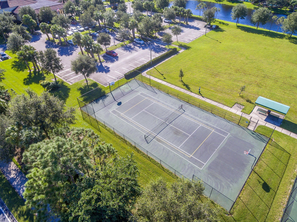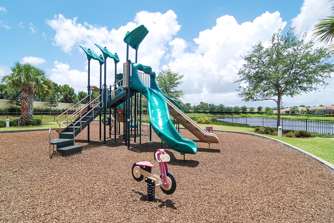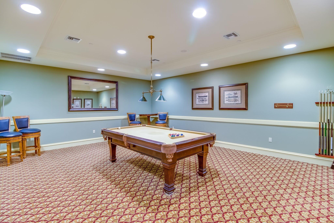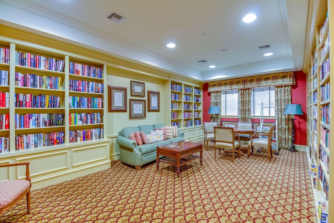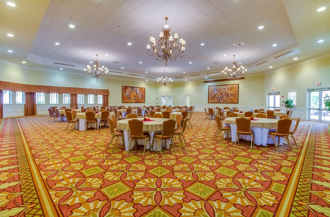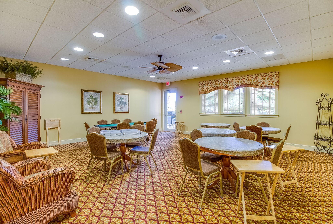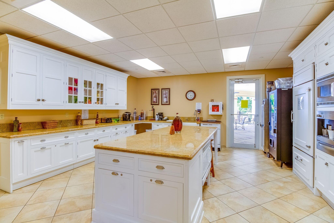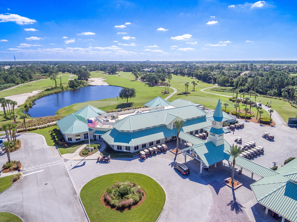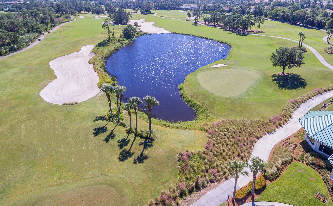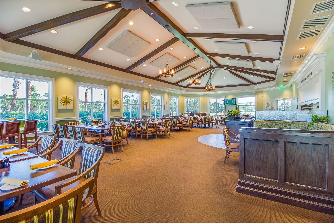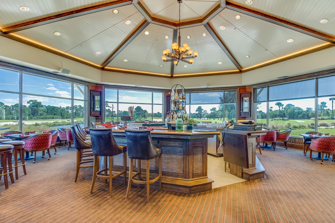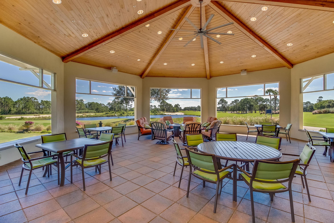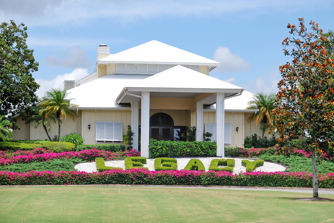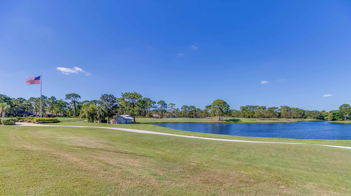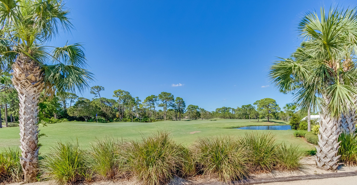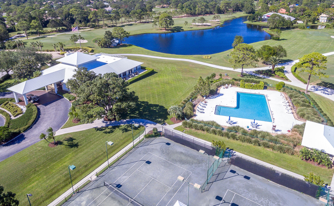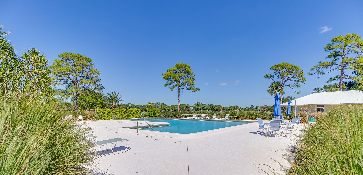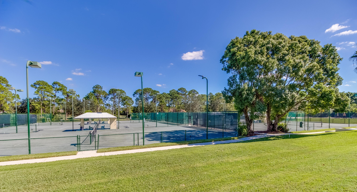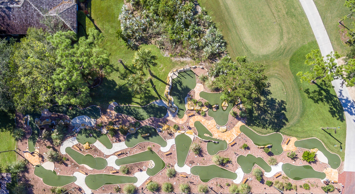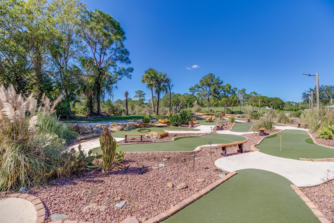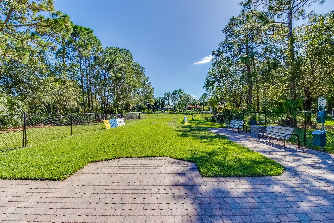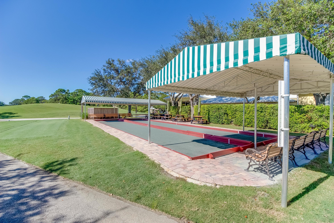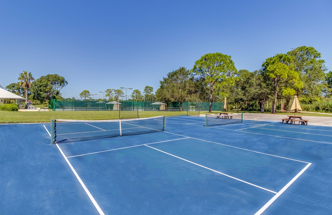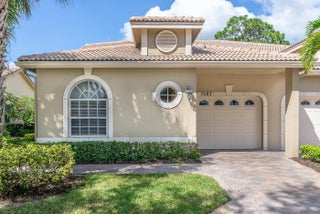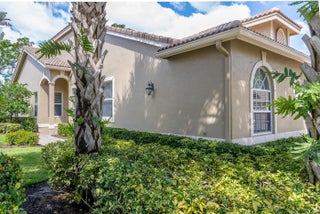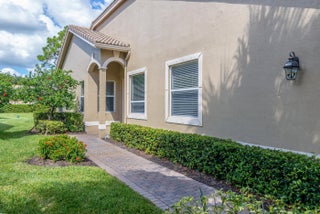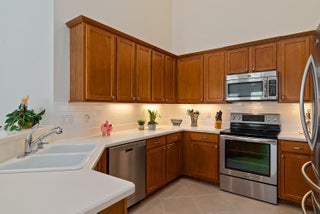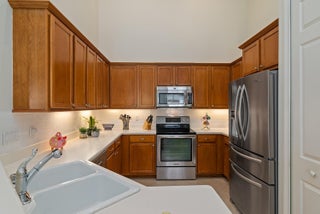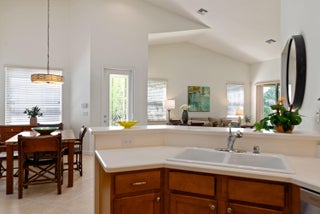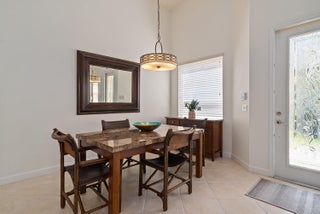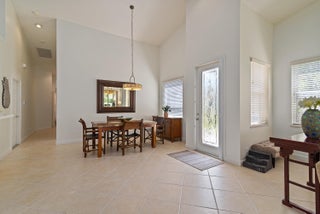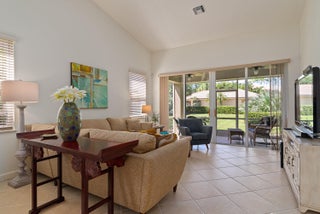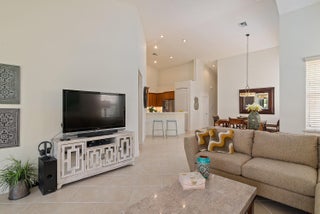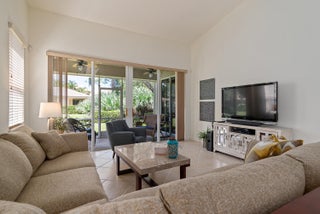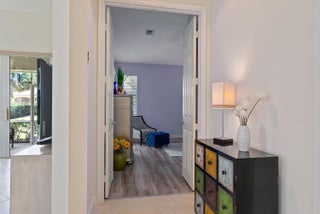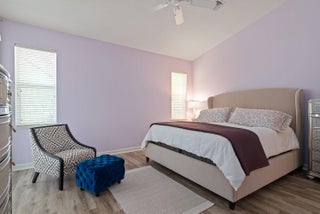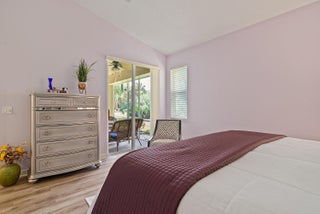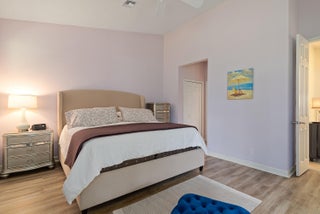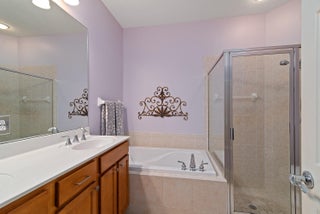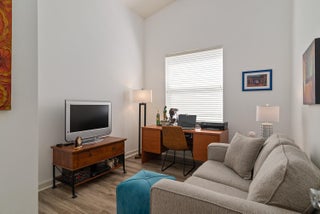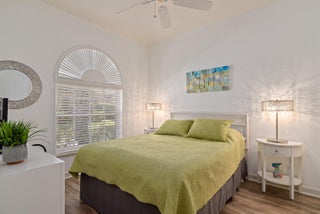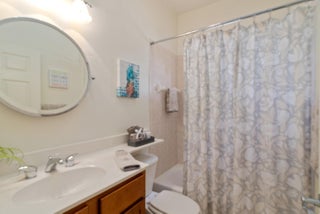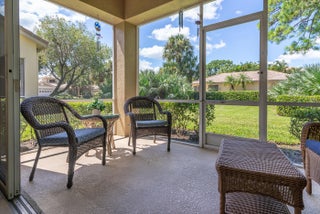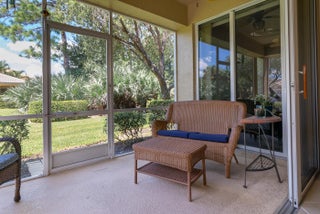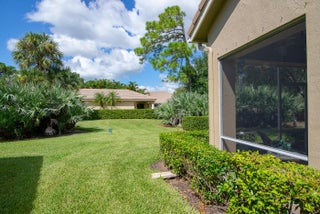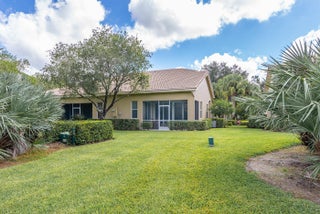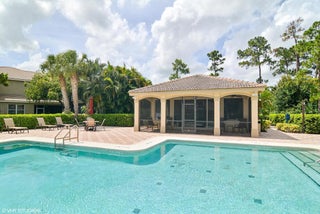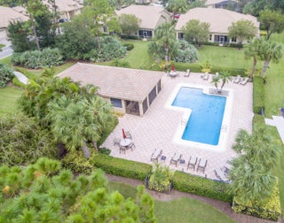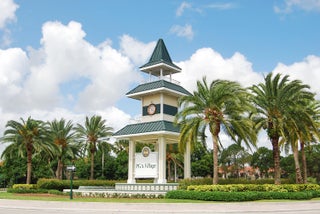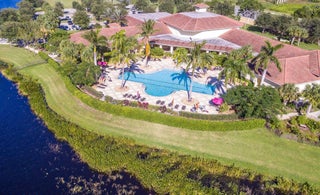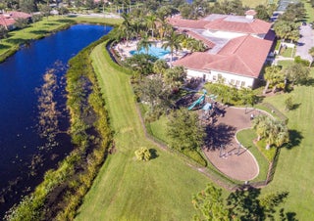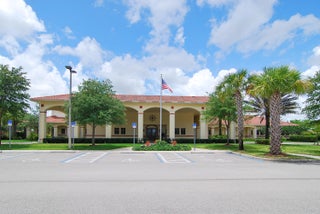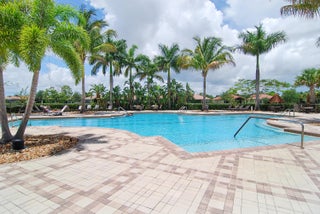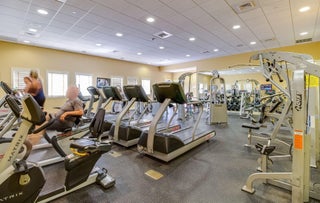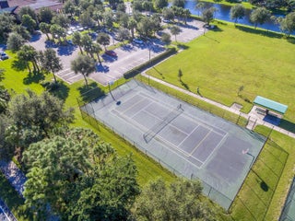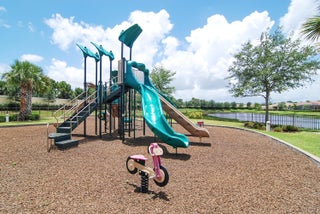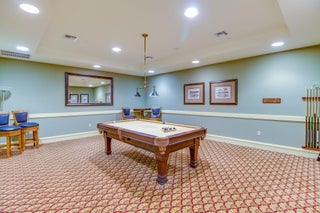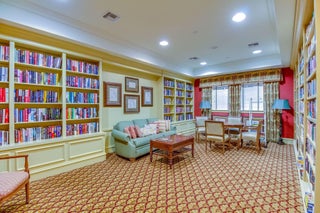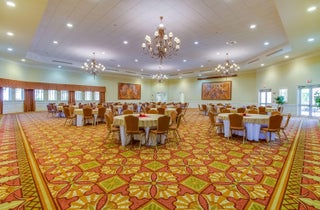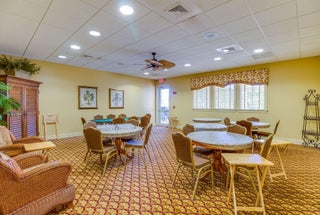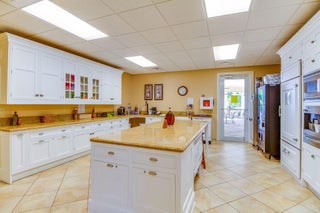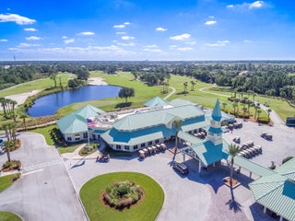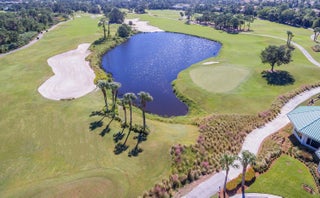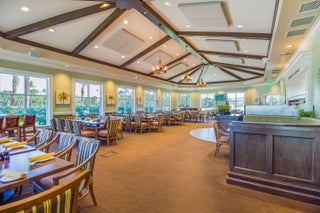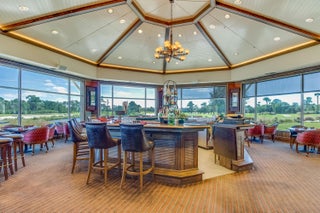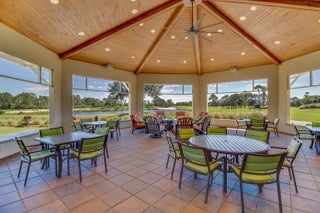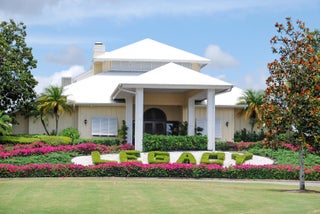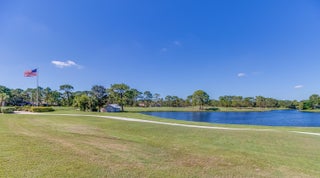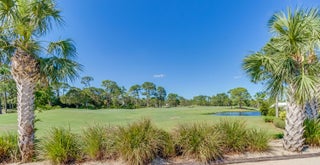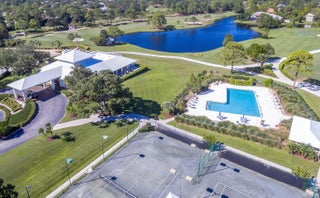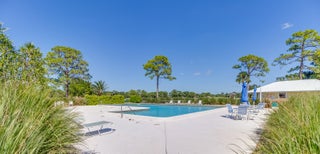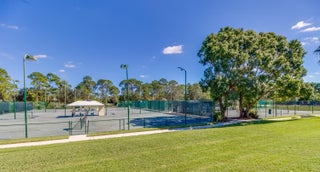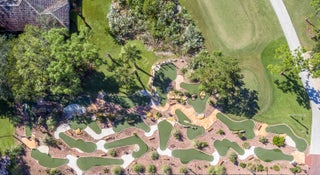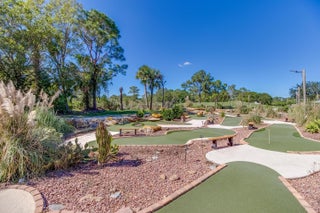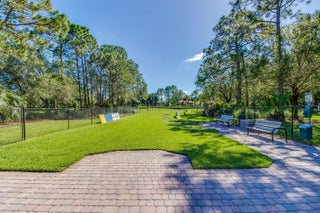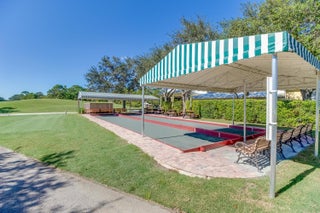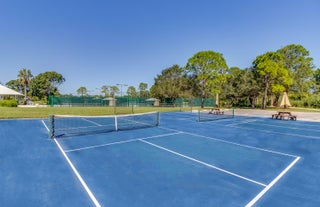- MLS® #: RX-11090629
- 7083 Torrey Pines Cir
- Port Saint Lucie, FL 34986
- $299,900
- 3 Beds, 2 Bath, 1,527 SqFt
- Residential
This popular Essex floor plan in the desirable Torrey Pines subdivision of PGA Village offers 3 BR, 2 BA, 1 car garage. Tile on the diagonal in the main living area and decorative vinyl flooring in all bedrooms. The kitchen has quartz countertops, tile backsplash, SS appliances, snack bar, all opening up to the great room and dining area. Large master suite with two closets and access to the lanai. The master bath has a walk-in shower, a separate soaking tub, and double sinks. Enjoy your morning coffee on the screened covered lanai with plenty of privacy. Accordion shutters around the home. Torrey Pines offers its own clubhouse and pool, and you will have access to the Island Club and all its amenities. DON'T MISS THIS ONE!
View Virtual TourEssential Information
- MLS® #RX-11090629
- Price$299,900
- Bedrooms3
- Bathrooms2.00
- Full Baths2
- Square Footage1,527
- Year Built2002
- TypeResidential
- Sub-TypeTownhouse / Villa / Row
- StyleVilla
- StatusActive
Community Information
- Address7083 Torrey Pines Cir
- Area7600
- SubdivisionTORREY PINES
- CityPort Saint Lucie
- CountySt. Lucie
- StateFL
- Zip Code34986
Amenities
- ParkingGarage - Attached
- # of Garages1
- ViewGarden
- WaterfrontNone
Amenities
Billiards, Clubhouse, Exercise Room, Library, Pickleball, Pool, Tennis, Basketball
Utilities
Cable, 3-Phase Electric, Public Sewer, Public Water
Interior
- HeatingElectric
- CoolingCentral
- # of Stories1
- Stories1.00
Interior Features
Walk-in Closet, Pull Down Stairs, Roman Tub
Appliances
Dishwasher, Disposal, Dryer, Ice Maker, Microwave, Range - Electric, Refrigerator, Washer
Exterior
- Exterior FeaturesScreened Patio
- RoofBarrel
- ConstructionCBS
Additional Information
- Date ListedMay 14th, 2025
- Days on Website167
- ZoningRES
- HOA Fees486
- HOA Fees Freq.Monthly
- Office: Keller Williams Realty Of Psl
Property Location
7083 Torrey Pines Cir on www.jupiterabacoahomes.uswww.jupiterabacoahomes.us
Offered at the current list price of $299,900, this home for sale at 7083 Torrey Pines Cir features 3 bedrooms and 2 bathrooms. This real estate listing is located in TORREY PINES of Port Saint Lucie, FL 34986 and is approximately 1,527 square feet. 7083 Torrey Pines Cir is listed under the MLS ID of RX-11090629 and has been available through www.jupiterabacoahomes.uswww.jupiterabacoahomes.us for the Port Saint Lucie real estate market for 167 days.Similar Listings to 7083 Torrey Pines Cir
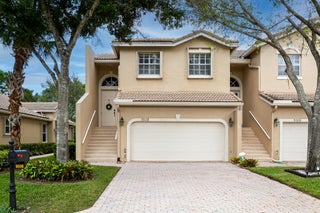
- MLS® #: RX-11041680
- 9508 Crooked Stick Lane
- Port Saint Lucie, FL 34986
- $324,900
- 3 Bed, 3 Bath, 1,750 SqFt
- Residential
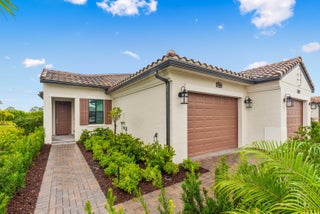
- MLS® #: RX-11055961
- 27064 Sw Viterbo Way
- Port Saint Lucie, FL 34986
- $315,000
- 2 Bed, 2 Bath, 1,259 SqFt
- Residential
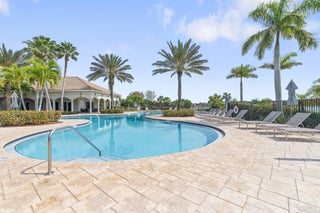
- MLS® #: RX-11083164
- 2880 Nw Treviso Cir
- Port Saint Lucie, FL 34986
- $314,000
- 3 Bed, 3 Bath, 1,477 SqFt
- Residential
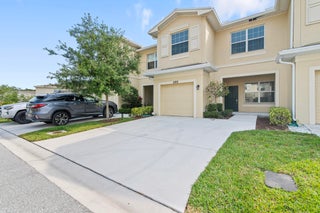
- MLS® #: RX-11083203
- 2900 Nw Treviso Cir
- Port Saint Lucie, FL 34986
- $314,000
- 3 Bed, 3 Bath, 1,477 SqFt
- Residential
 All listings featuring the BMLS logo are provided by Beaches MLS Inc. Copyright 2025 Beaches MLS. This information is not verified for authenticity or accuracy and is not guaranteed.
All listings featuring the BMLS logo are provided by Beaches MLS Inc. Copyright 2025 Beaches MLS. This information is not verified for authenticity or accuracy and is not guaranteed.
© 2025 Beaches Multiple Listing Service, Inc. All rights reserved.
Listing information last updated on October 28th, 2025 at 10:34am CDT.

