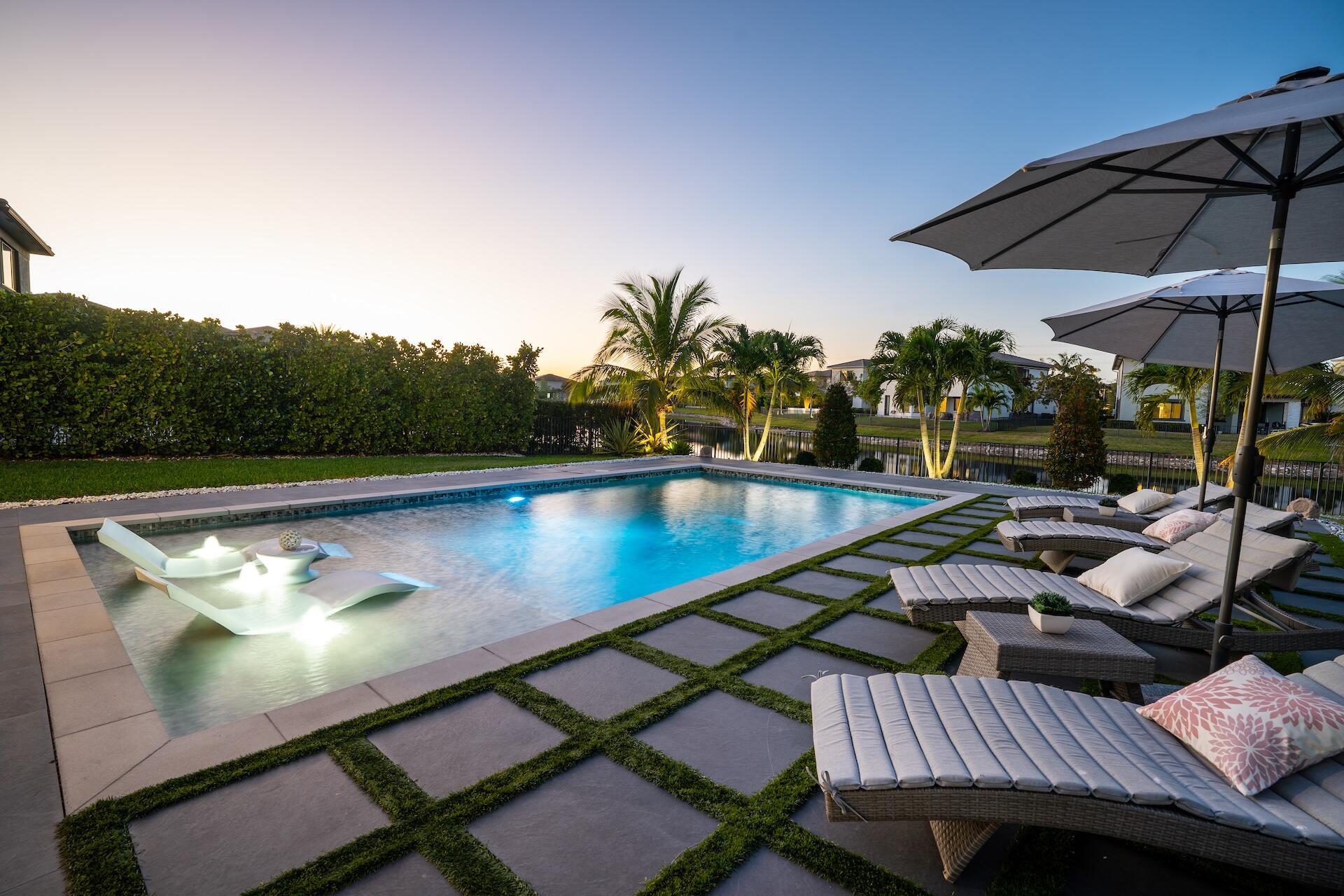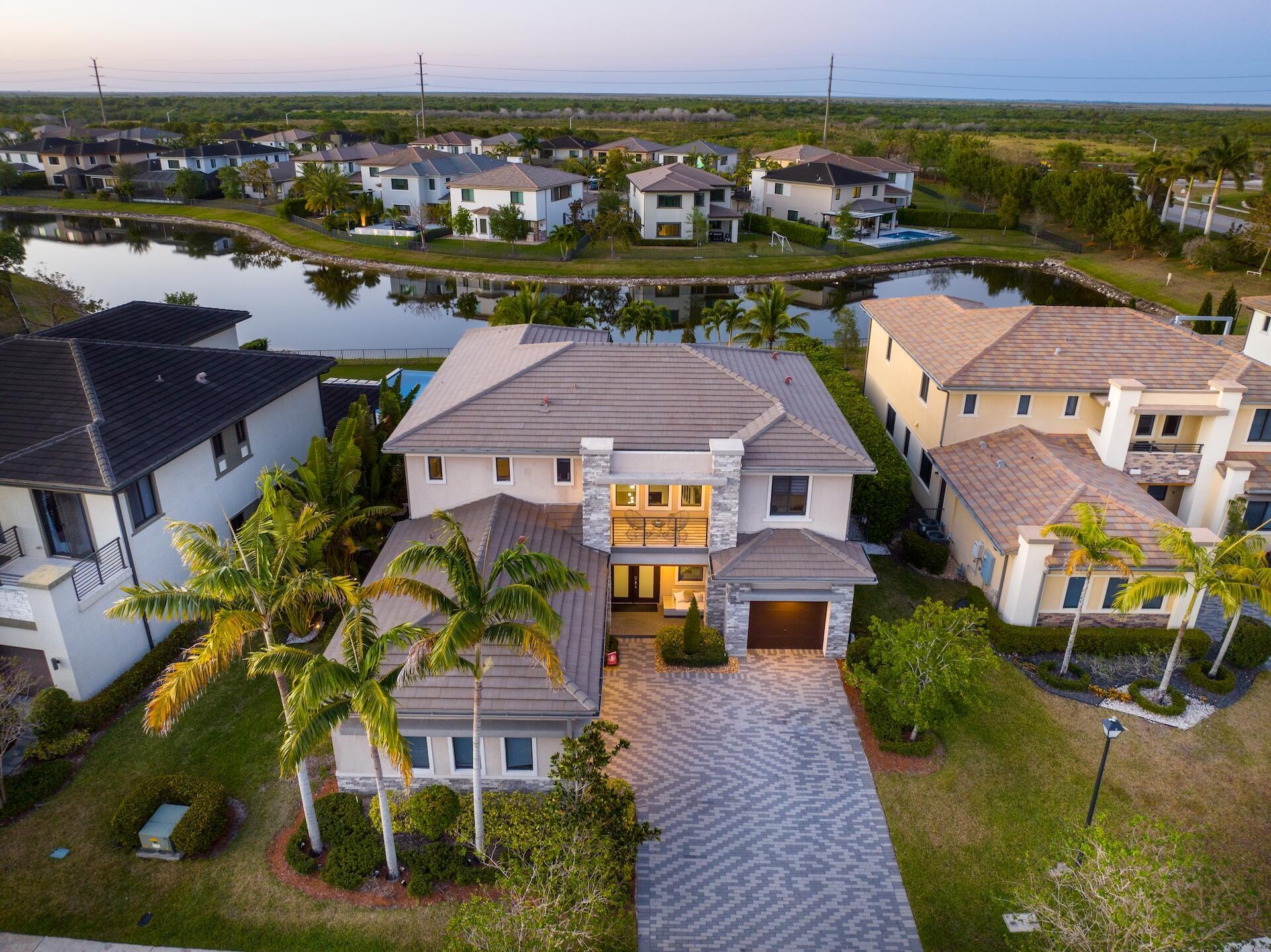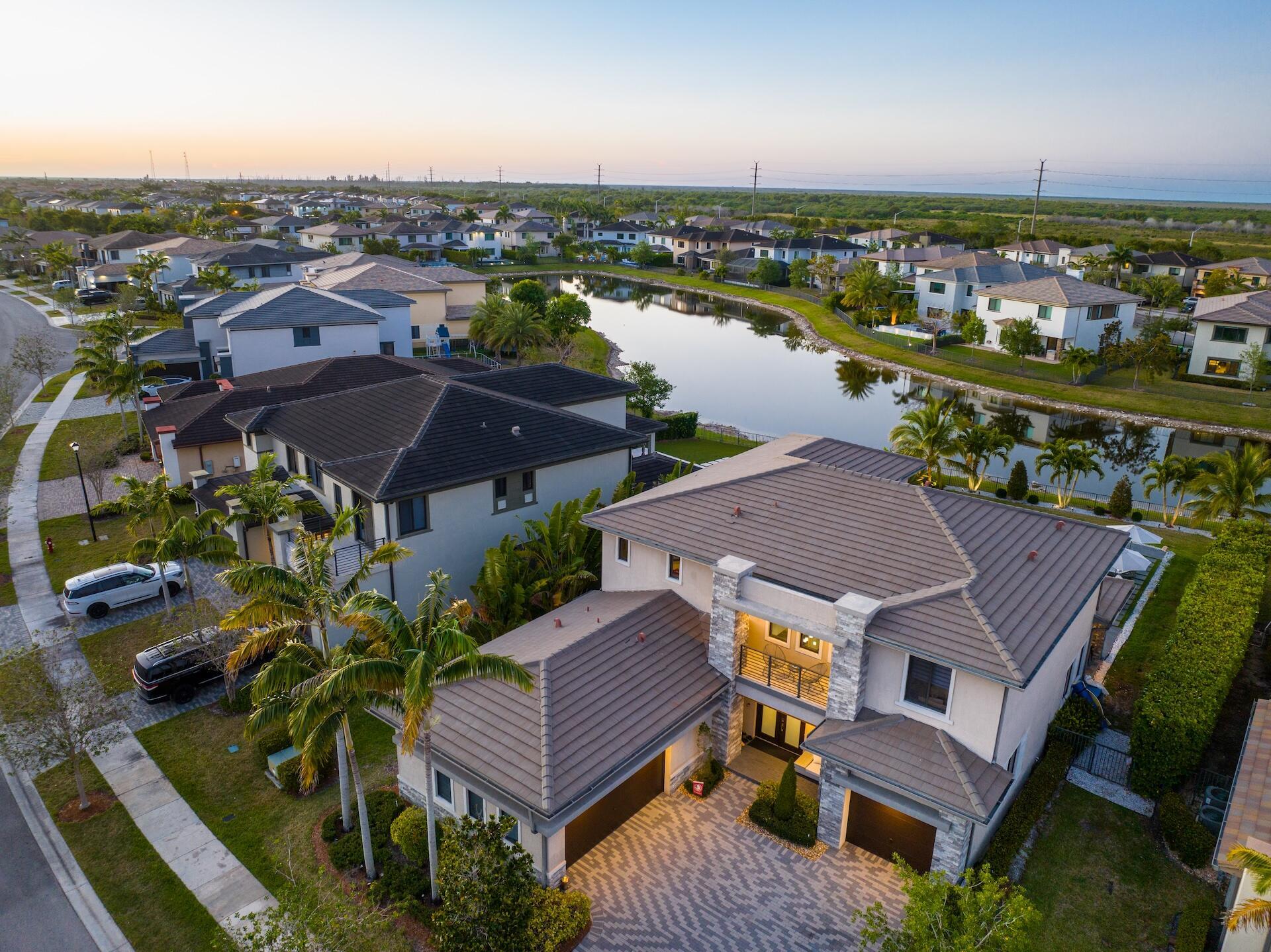- MLS® #: RX-11073806
- 10445 Cobalt Ct
- Parkland, FL 33076
- $1,699,900
- 5 Beds, 6 Bath, 4,032 SqFt
- Residential
Rarely available Presidential Collection Niagara model in Cascata at MiraLago! This 5-bed, 5.5-bath, 3-car garage home boasts soaring ceilings, a spacious open floor plan, and a breathtaking lakefront backyard retreat. The chef's kitchen features white cabinetry, quartz counters, a gas cooktop, snack-bar seating, and a large pantry. A stunning family room offers a built-in wall unit, surround sound, and electric blinds. Italian 24x48 porcelain tile downstairs, wood-look plank tile upstairs--no carpet! The first floor includes a private guest suite. The luxurious primary suite has a spa-like bath and custom walk-in closet. Outdoor paradise with a summer kitchen, saltwater heated pool, impact windows/doors, and oversized 12,243 sqft lot on a cul-de-sac. Resort-style amenities & A Schools!
View Virtual TourEssential Information
- MLS® #RX-11073806
- Price$1,699,900
- Bedrooms5
- Bathrooms6.00
- Full Baths5
- Half Baths1
- Square Footage4,032
- Year Built2018
- TypeResidential
- Sub-TypeSingle Family Detached
- Style< 4 Floors, Contemporary
- StatusPrice Change
Community Information
- Address10445 Cobalt Ct
- Area3614
- CityParkland
- CountyBroward
- StateFL
- Zip Code33076
Subdivision
Triple H Ranch, Cascata at MiraLago
Amenities
- # of Garages3
- ViewLake, Pool
- Is WaterfrontYes
- WaterfrontLake
- Has PoolYes
- PoolHeated, Inground, Salt Water
Amenities
Basketball, Bike - Jog, Clubhouse, Exercise Room, Manager on Site, Playground, Pool, Sidewalks, Spa-Hot Tub, Tennis, Soccer Field
Utilities
Cable, 3-Phase Electric, Gas Natural, Public Sewer, Public Water, Underground
Parking
2+ Spaces, Driveway, Garage - Attached
Interior
- HeatingCentral, Electric
- CoolingCeiling Fan, Central, Electric
- FireplaceYes
- # of Stories2
- Stories2.00
Interior Features
Bar, Built-in Shelves, Closet Cabinets, Foyer, Cook Island, Laundry Tub, Pantry, Volume Ceiling, Walk-in Closet, Decorative Fireplace
Appliances
Auto Garage Open, Dishwasher, Disposal, Dryer, Microwave, Range - Gas, Refrigerator, Wall Oven, Washer, Water Heater - Gas, Ice Maker
Exterior
- RoofFlat Tile
- ConstructionCBS
Exterior Features
Auto Sprinkler, Covered Patio, Fence, Summer Kitchen, Built-in Grill, Covered Balcony, Custom Lighting
Lot Description
1/4 to 1/2 Acre, Cul-De-Sac, Sidewalks
Windows
Blinds, Drapes, Hurricane Windows, Impact Glass, Sliding
School Information
- ElementaryPark Trails Elementary School
- MiddleWestglades Middle School
High
Marjory Stoneman Douglas High School
Additional Information
- Date ListedMarch 21st, 2025
- Days on Website100
- ZoningResidential
- HOA Fees732
- HOA Fees Freq.Monthly
- Office: Capital Homes Inc
Property Location
10445 Cobalt Ct on www.jupiterabacoahomes.uswww.jupiterabacoahomes.us
Offered at the current list price of $1,699,900, this home for sale at 10445 Cobalt Ct features 5 bedrooms and 6 bathrooms. This real estate listing is located in Triple H Ranch, Cascata at MiraLago of Parkland, FL 33076 and is approximately 4,032 square feet. 10445 Cobalt Ct is listed under the MLS ID of RX-11073806 and has been available through www.jupiterabacoahomes.uswww.jupiterabacoahomes.us for the Parkland real estate market for 100 days.Similar Listings to 10445 Cobalt Ct

- MLS® #: RX-11086802
- 10715 Estuary Dr
- Parkland, FL 33076
- $1,799,999
- 6 Bed, 6 Bath, 5,316 SqFt
- Residential

- MLS® #: RX-11067731
- 8948 Pinebrook Ct
- Parkland, FL 33067
- $1,899,000
- 6 Bed, 5 Bath, 5,591 SqFt
- Residential

- MLS® #: RX-11088895
- 8640 E Baypoint Cir
- Parkland, FL 33076
- $1,475,000
- 5 Bed, 4 Bath, 3,640 SqFt
- Residential

- MLS® #: RX-11089524
- 6298 Nw 62nd Ter
- Parkland, FL 33067
- $1,620,000
- 4 Bed, 4 Bath, 4,091 SqFt
- Residential
 All listings featuring the BMLS logo are provided by Beaches MLS Inc. Copyright 2025 Beaches MLS. This information is not verified for authenticity or accuracy and is not guaranteed.
All listings featuring the BMLS logo are provided by Beaches MLS Inc. Copyright 2025 Beaches MLS. This information is not verified for authenticity or accuracy and is not guaranteed.
© 2025 Beaches Multiple Listing Service, Inc. All rights reserved.
Listing information last updated on June 29th, 2025 at 8:30am CDT.


























































































































































































