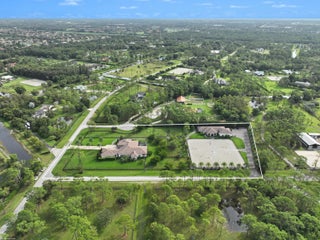- MLS® #: RX-11032796
- 7271 Claudelle St
- Lake Worth, FL 33467
- $675,107
- 4 Beds, 2 Bath, 2,532 SqFt
- Residential
The Saratoga is a 2,532 sq. ft. 2-story home that offers 4 bedrooms, 2.5 baths and 2-car garage. Upon entering the foyer, you are welcomed to an open floorplan. The spacious kitchen offers an extensive walk-in pantry and an island breakfast bar. The kitchen overlooks the dining area and Great Room. A sliding glass door in the Dining Room leads to the covered lanai. The second floor is complete with a loft, owner's suite and bath, three additional bedrooms and a full bath. The roomy loft offers a flexible living space. The owner's suite boasts a large walk-in closet and is connected to the owner's bath with a spacious shower and dual sink raised vanity. The laundry room is located upstairs for added convenience.
Essential Information
- MLS® #RX-11032796
- Price$675,107
- Bedrooms4
- Bathrooms2.00
- Full Baths2
- Square Footage2,532
- Year Built2024
- TypeResidential
- Sub-TypeSingle Family Detached
- StatusPending
Community Information
- Address7271 Claudelle St
- Area5760
- SubdivisionForest Oaks Residential PUD
- CityLake Worth
- CountyPalm Beach
- StateFL
- Zip Code33467
Amenities
- AmenitiesCabana, Playground, Pool
- # of Garages2
- WaterfrontNone
Utilities
Cable, 3-Phase Electric, Public Sewer, Water Available
Interior
- Interior FeaturesFoyer, Cook Island, Pantry
- HeatingCentral
- CoolingCentral
- # of Stories2
- Stories2.00
Appliances
Dryer, Fire Alarm, Microwave, Smoke Detector
Exterior
- ConstructionBlock, CBS, Concrete
Additional Information
- Date ListedOctober 30th, 2024
- Days on Website241
- ZoningResidential
- HOA Fees308
- HOA Fees Freq.Monthly
- Office: Mattamy Real Estate Services Inc
Property Location
7271 Claudelle St on www.jupiterabacoahomes.uswww.jupiterabacoahomes.us
Offered at the current list price of $675,107, this home for sale at 7271 Claudelle St features 4 bedrooms and 2 bathrooms. This real estate listing is located in Forest Oaks Residential PUD of Lake Worth, FL 33467 and is approximately 2,532 square feet. 7271 Claudelle St is listed under the MLS ID of RX-11032796 and has been available through www.jupiterabacoahomes.uswww.jupiterabacoahomes.us for the Lake Worth real estate market for 241 days.Similar Listings to 7271 Claudelle St

- MLS® #: RX-10999438
- N/A
- Lake Worth, FL 33449
- $5,500,000
- 4 Bed, 2 Bath, 2,420 SqFt
- Residential

- MLS® #: RX-11026999
- 11780 Otter Run
- Lake Worth, FL 33449
- $6,695,000
- 5 Bed, 5 Bath, 5,517 SqFt
- Residential
 All listings featuring the BMLS logo are provided by Beaches MLS Inc. Copyright 2025 Beaches MLS. This information is not verified for authenticity or accuracy and is not guaranteed.
All listings featuring the BMLS logo are provided by Beaches MLS Inc. Copyright 2025 Beaches MLS. This information is not verified for authenticity or accuracy and is not guaranteed.
© 2025 Beaches Multiple Listing Service, Inc. All rights reserved.
Listing information last updated on June 28th, 2025 at 9:30am CDT.





